
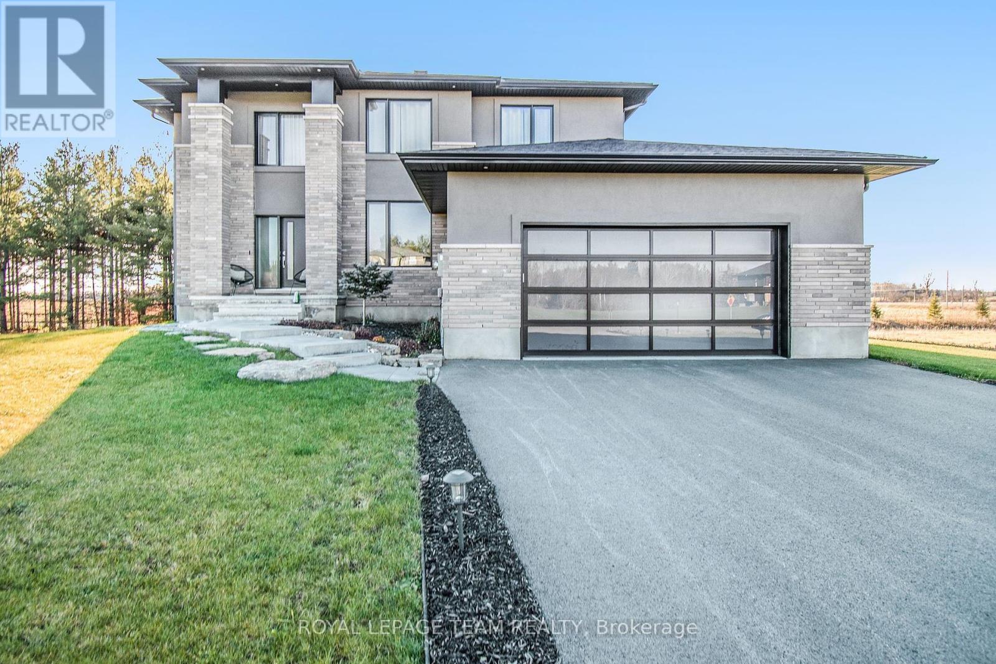






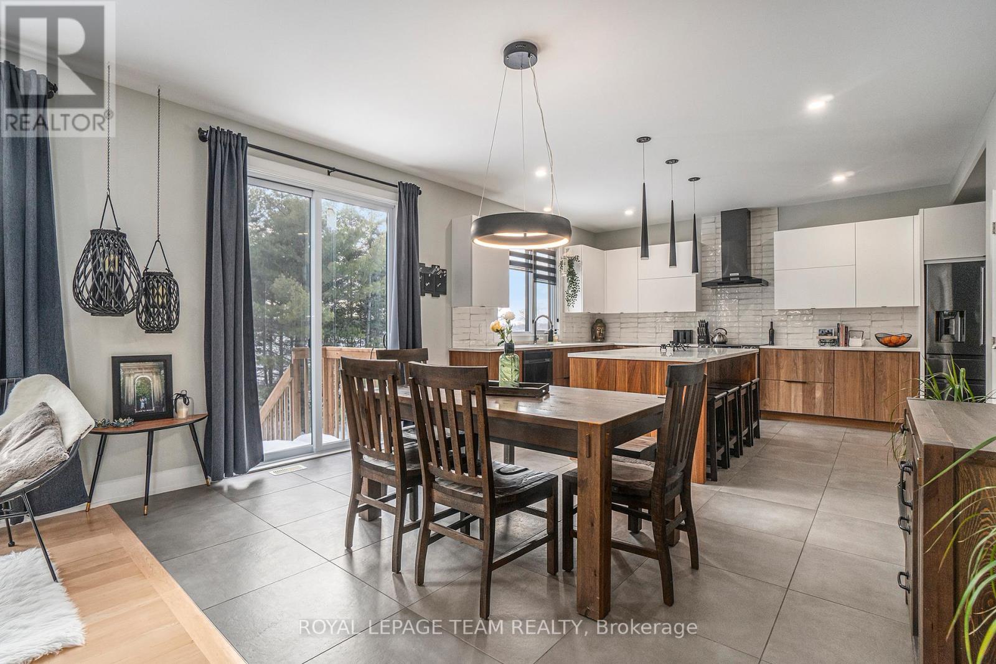

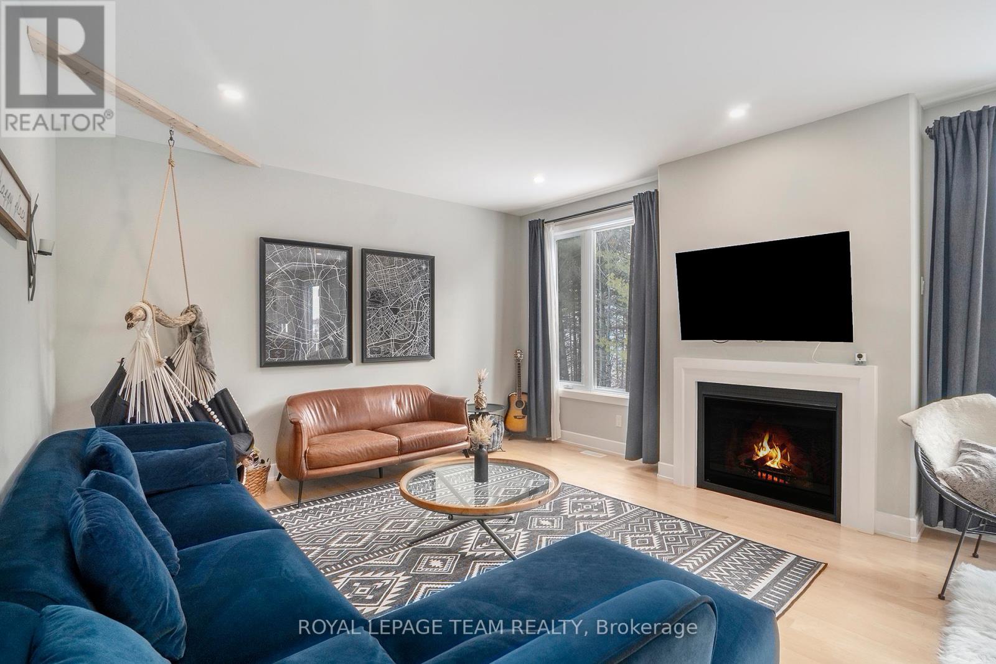

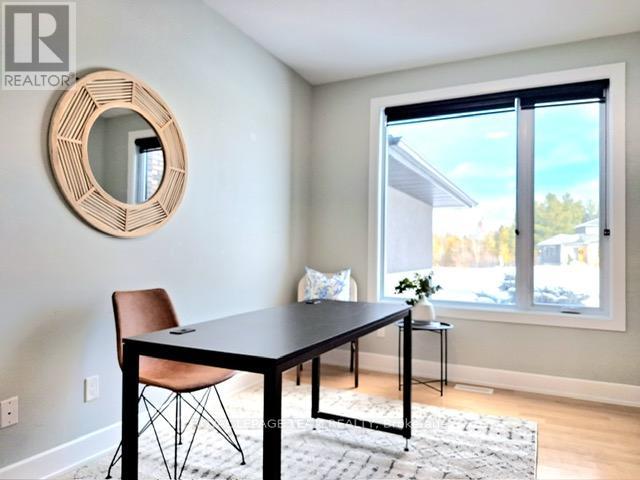








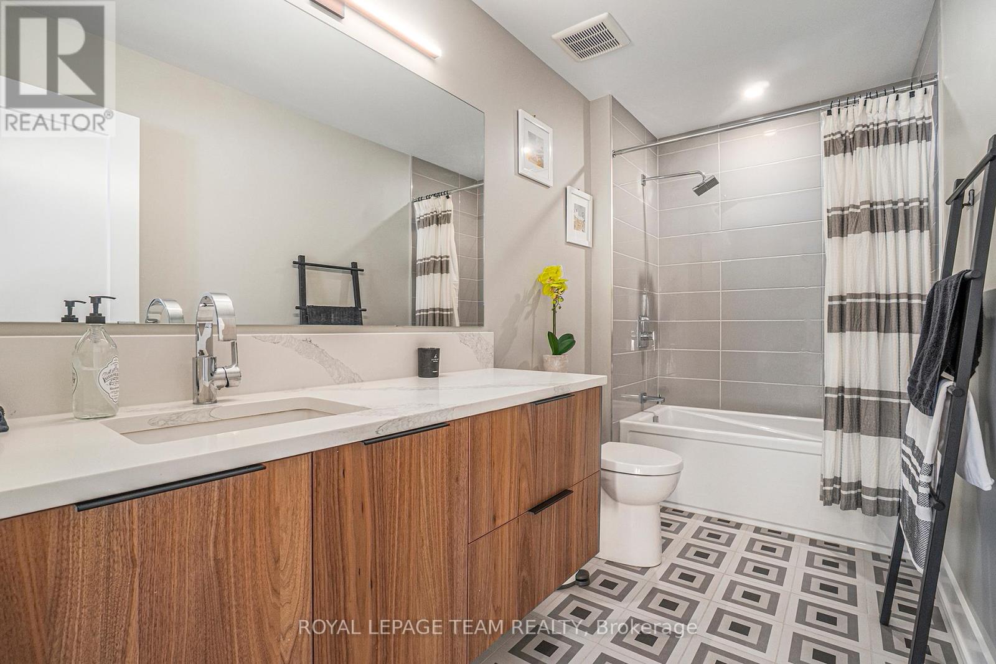



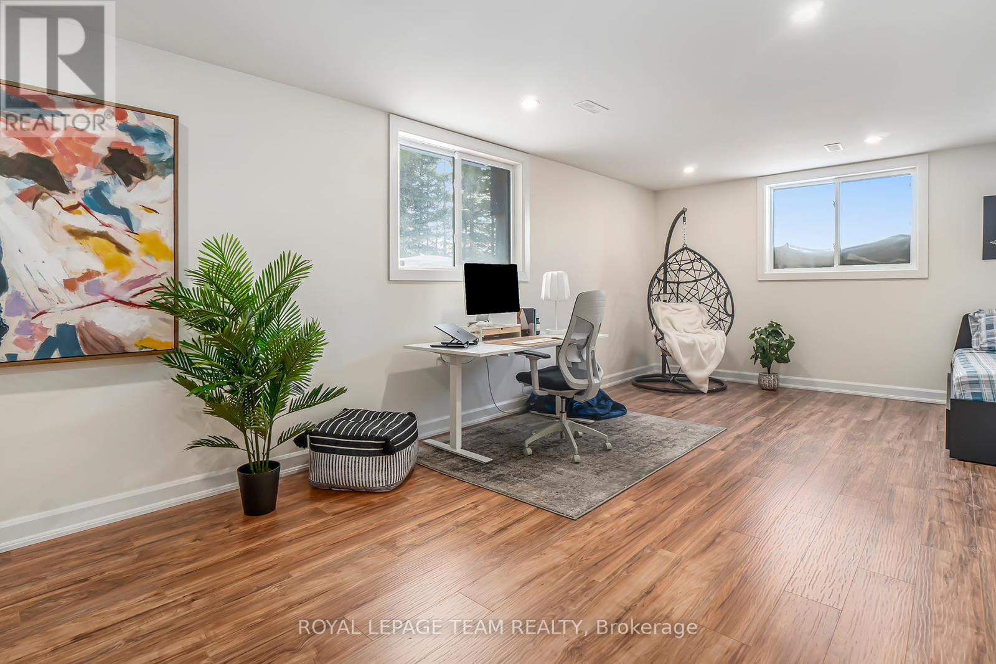






Custom designed elegance and excellent value!! This gorgeous custom built home by Tomar Custom Homes is situated in the highly sought after and family friendly community of Ridgemont Estates. Featuring over 3200 sq ft of living space and impressive features including a designer style kitchen by Deslauriers custom kitchens w/Quartz counters,H.Q stainless appliances,convenient work island accented by pendant lighting,spacious livingrm w/gas fireplace and Maple hardwd flrs,main floor office/den,hardwd staircase w/dedicated glass windows allowing for tons of natural light,.upgraded lighting/plumbing fixtures, and 9'ceilings on main level.The 2nd level offers 4 huge bedrms plus a 10' x 8' laundryrm (currently being used as 5th bedrm) incredible King sized Primary bedrm retreat complete w/luxurious 5pc ensuite bathrm and w/custom glass shower and quartz topped vanity. FULLY FINISHED LOWER LEVEL features a massive recroom measuring 41'x 14' which has huge look out windows allowing for an extra bedrm w/legal egress window or office to be added with ease if needed!! Spacious double garage has upgraded garage door w/privacy glass. All of this situated on a picturesque 1 acre lot w/loads of space for the kids and pets to run around and play on not to mention swim in your future pool perhaps...township owned vacant lot adjacent to this home ensures added privacy/peacefulness!! Country lifestyle and only a short drive to sought after Carleton Place shops,schools and large box stores and just 15 min to Stittsville. You and your family will absolutely love it! Photos taken from a previous listing. 24 hr irrevocable for offers (id:19004)
This REALTOR.ca listing content is owned and licensed by REALTOR® members of The Canadian Real Estate Association.