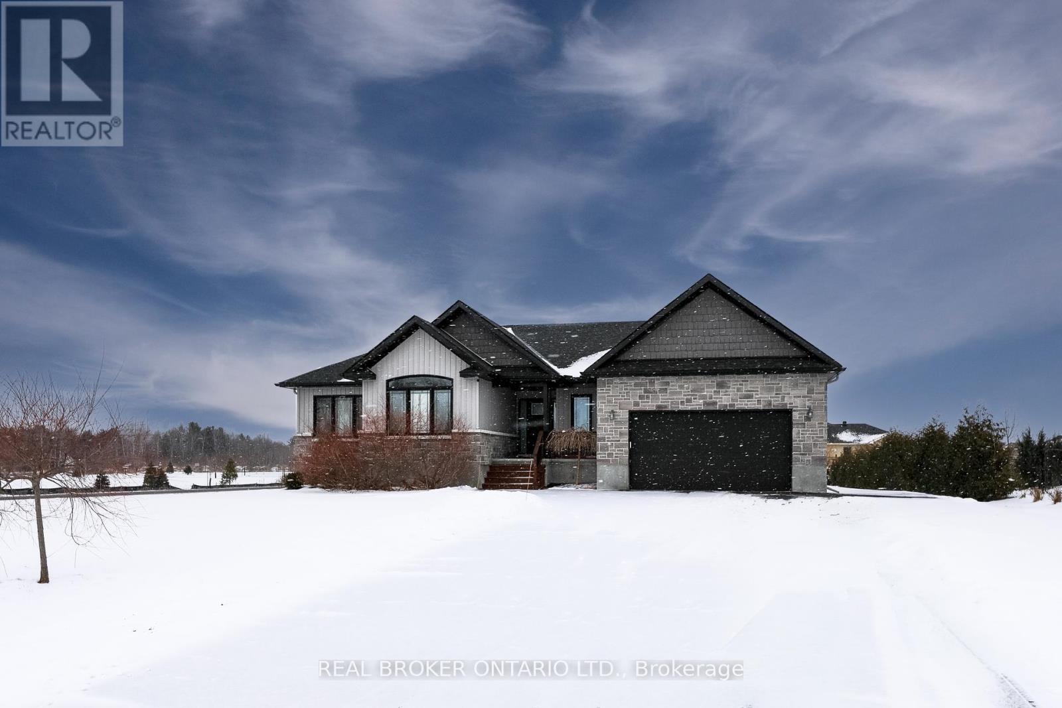


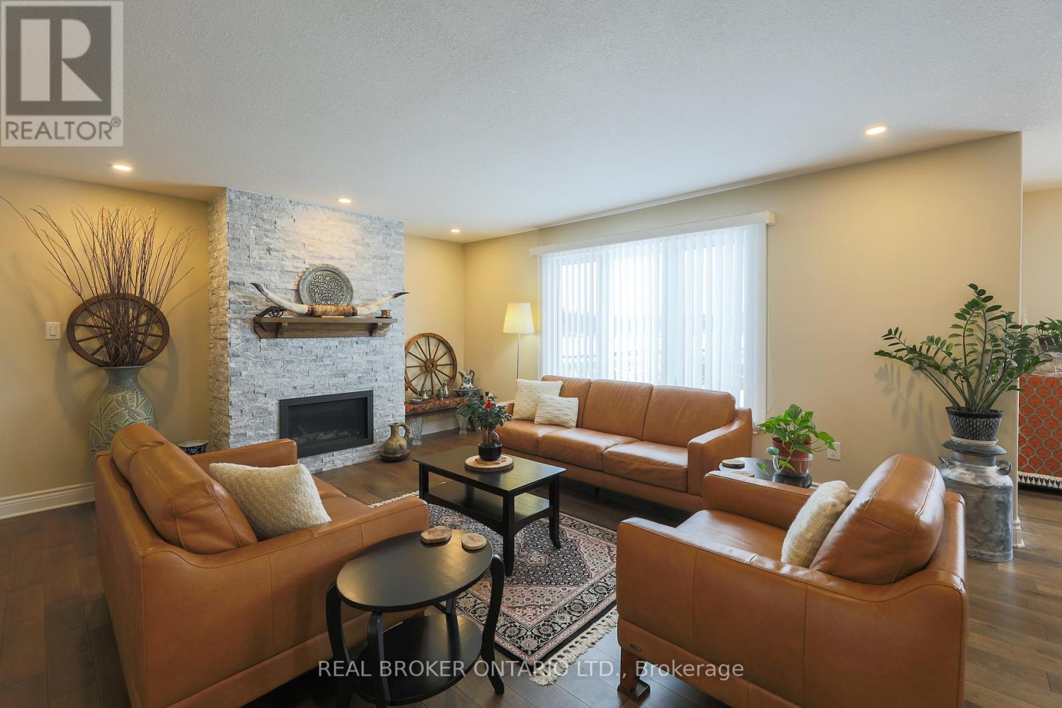







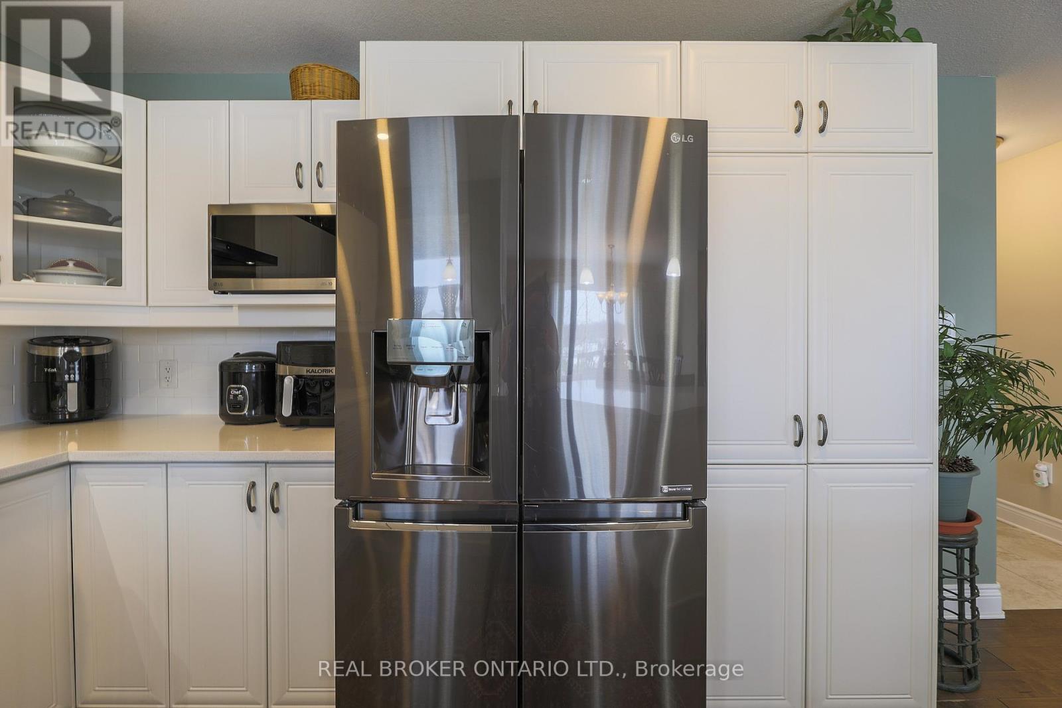





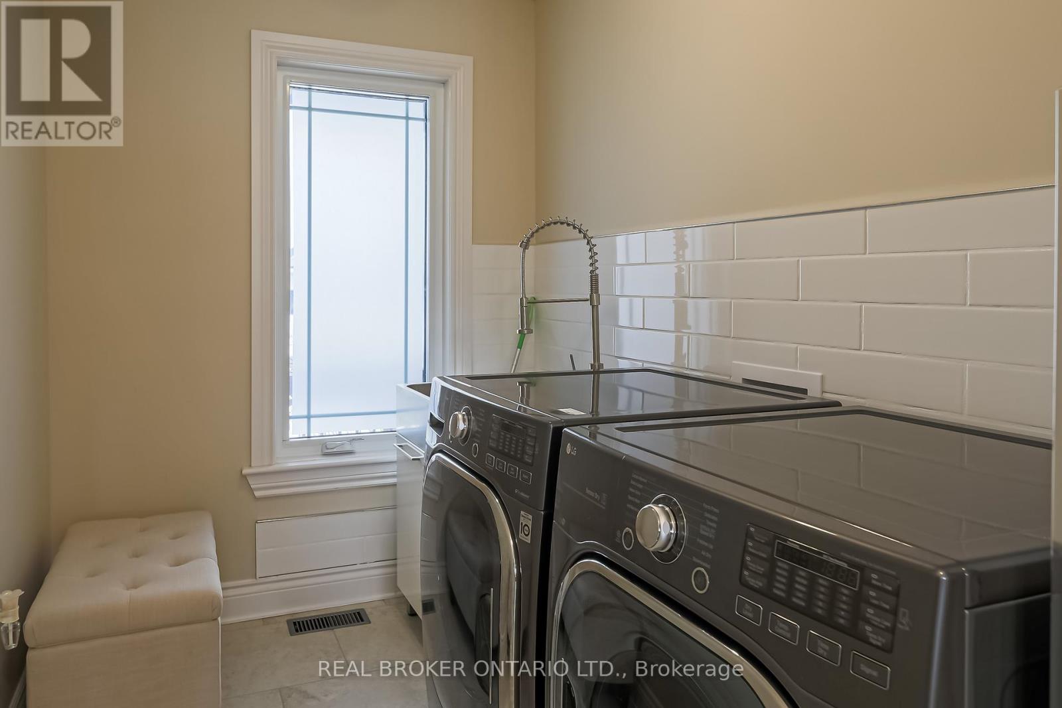
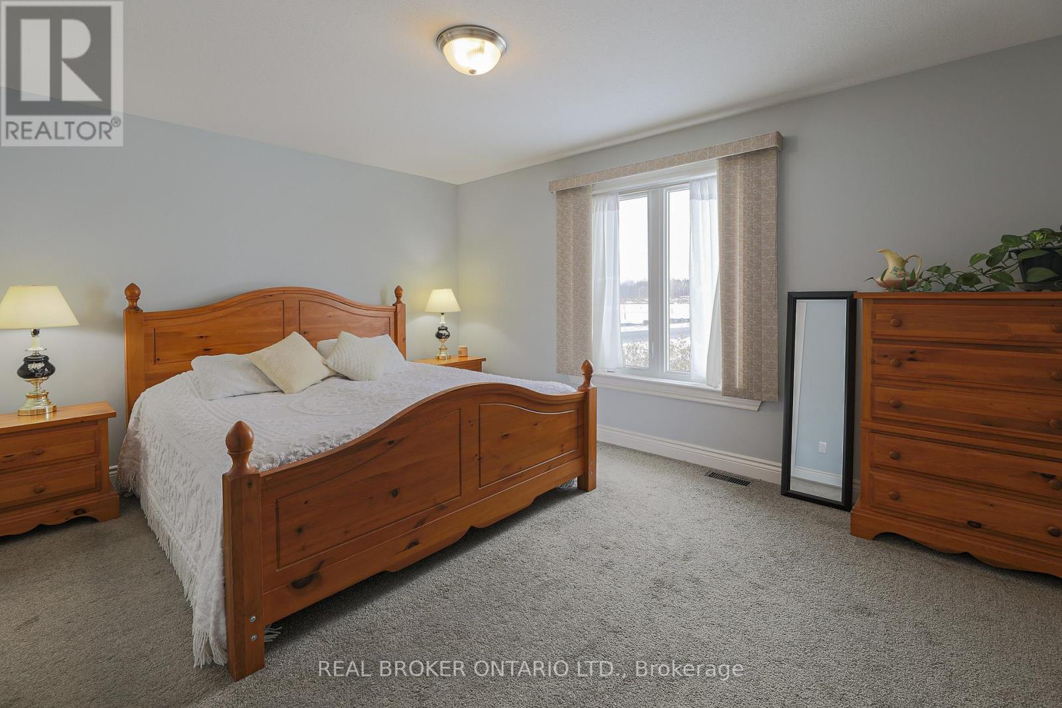





















Immaculate almost new bungalow in an amazing family oriented community. Lightly lived in and beautifully maintained. Situated on a large corner lot, you'll be amazed at the landscaping and the planning that has gone into optimizing privacy while taking advantage of a great viewpoint in the neighbourhood. The backyard is lined in cedar hedges and trees have been thoughtfully planted throughout the property. This home, while just 6 years old is BETTER than new! Here's your chance to own a home that shows like new, is loaded with upgrades and not have to pay the high price for a new build. Some of the upgrades include hardwood flooring & tile throughout main level, stunning kitchen cabinets, large peninsula with quartz countertops, beautiful black ss appliances, living room fireplace, large back deck, concrete front porch, paved driveway, partially finished basement, with a bathroom roughin. The main level is a showpiece with a large living room, and open concept dining room and a stunning kitchen. 3 bdrms on the main level including a primary with an ensuite & upgraded tile shower with glass doors & a second 4 piece main bathroom. One of Parkview Homes' best models, the Cantley, with main level washer & dryer, a 2 car garage and a layout that flows nicely throughout. This home must be seen. (id:19004)
This REALTOR.ca listing content is owned and licensed by REALTOR® members of The Canadian Real Estate Association.