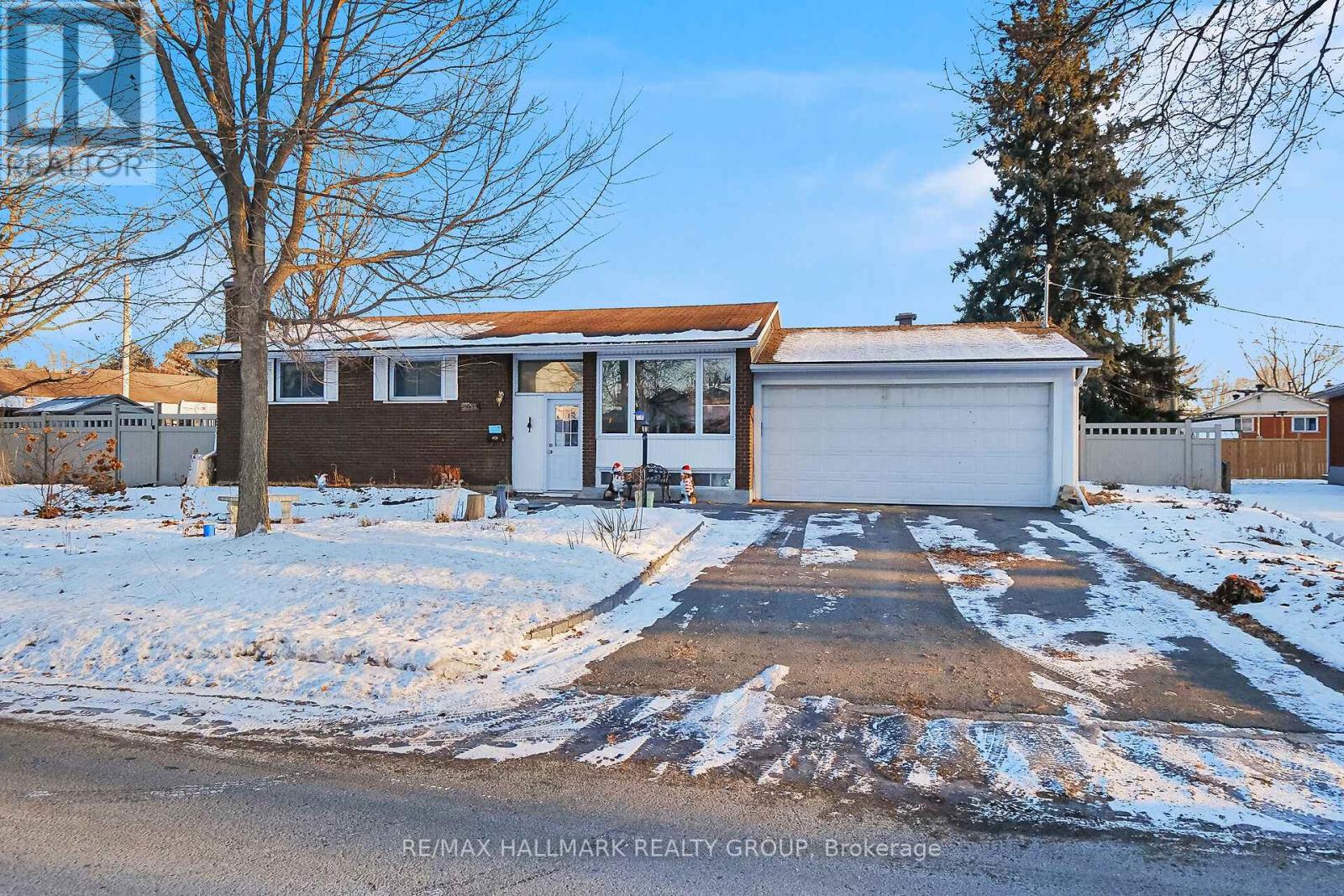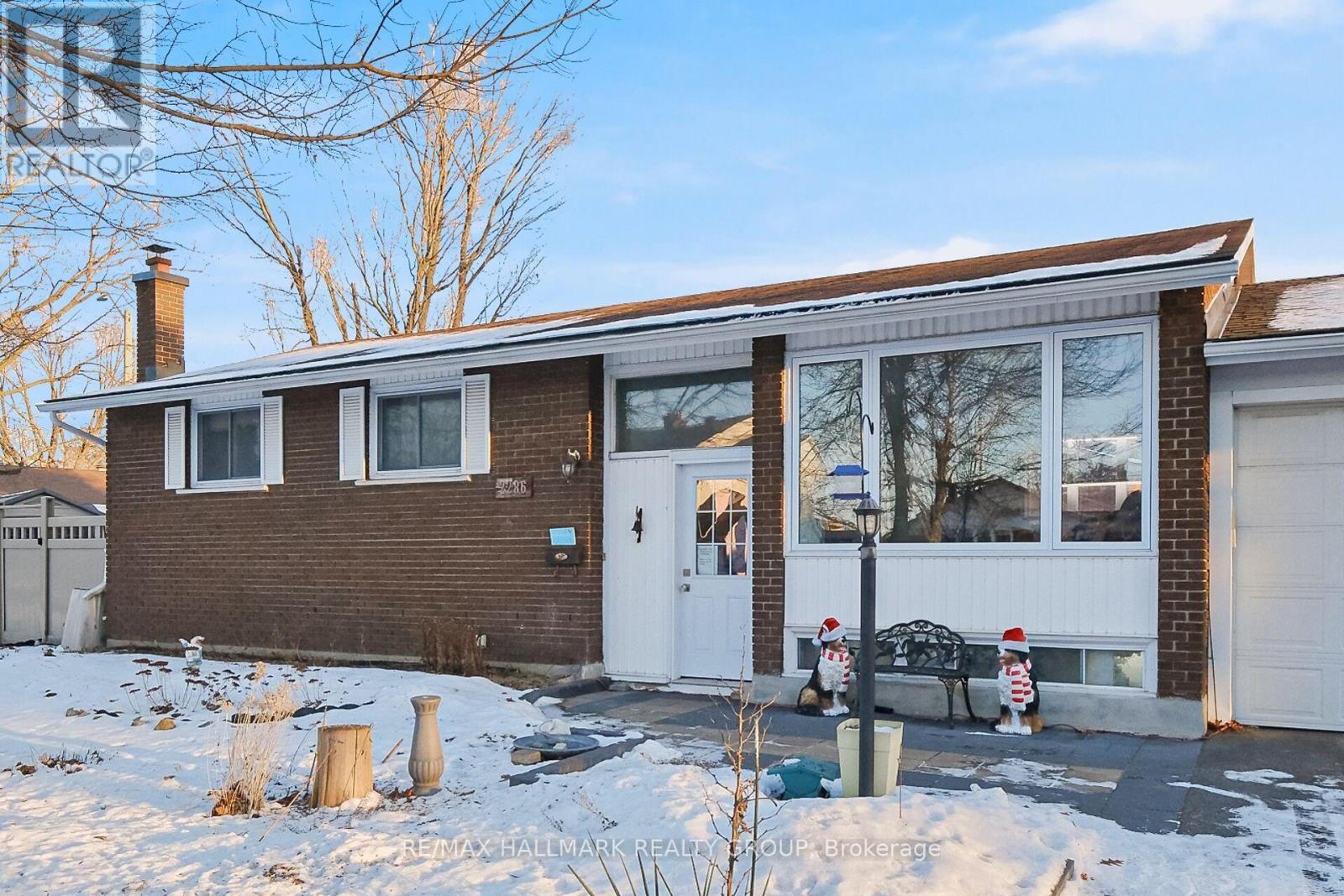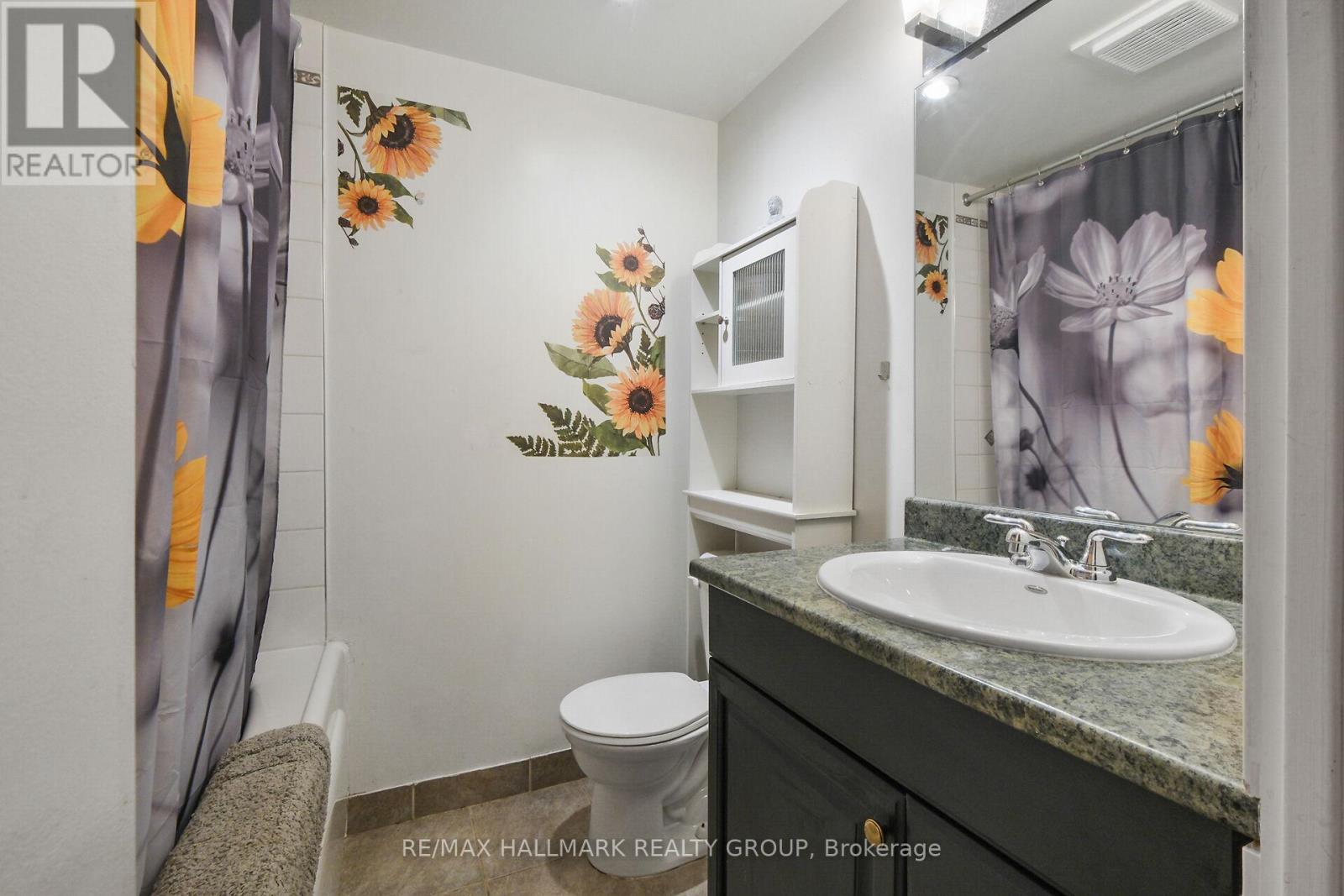




































This beautifully designed home blends comfort, functionality, & charm. It features 3 spacious bedrooms & 2 full bathrooms, offering ample space for family living. The open-concept kitchen flows seamlessly into the dining area, perfect for family gatherings & entertaining guests. Large windows throughout flood the living areas with natural light, creating a warm & inviting atmosphere. The property also includes two extra rooms in the basement, offering endless possibilities for customization. Whether you're looking to create a home office, gym, or entertainment room, the basement provides flexible space to suit your needs. With abundant storage throughout, this home ensures all your organizational needs are met. The attached garage provides parking for 2 vehicles & extra storage for tools, equipment, or seasonal items. The driveway offers space for up to 4 vehicles, making this home ideal for larger families or those needing additional parking. Outside, the property is just as impressive. A fully built & paid-for PVC fence offers privacy & security, while a large front garden enhances curb appeal. The beautifully maintained koi pond, heated to function during the winter months, adds a unique & tranquil touch to the yard. Additionally, a shed filled with garden tools & snow equipment is included, making year-round maintenance a breeze. With its functional layout, abundant natural light, ample storage, & thoughtful outdoor features, this home is a perfect blend of comfort & practicality. Whether you're looking for a cozy family home or a solid investment, this property is sure to exceed your expectations. (id:19004)
This REALTOR.ca listing content is owned and licensed by REALTOR® members of The Canadian Real Estate Association.