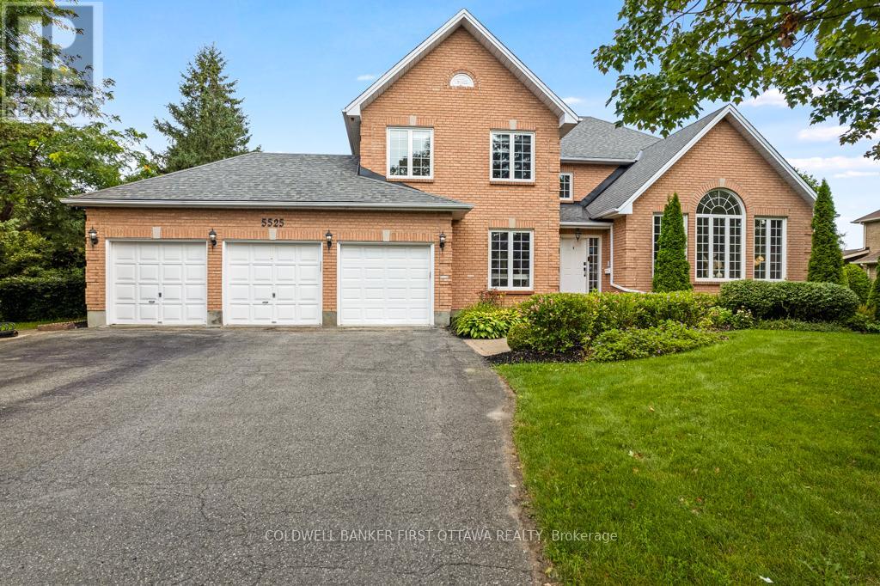
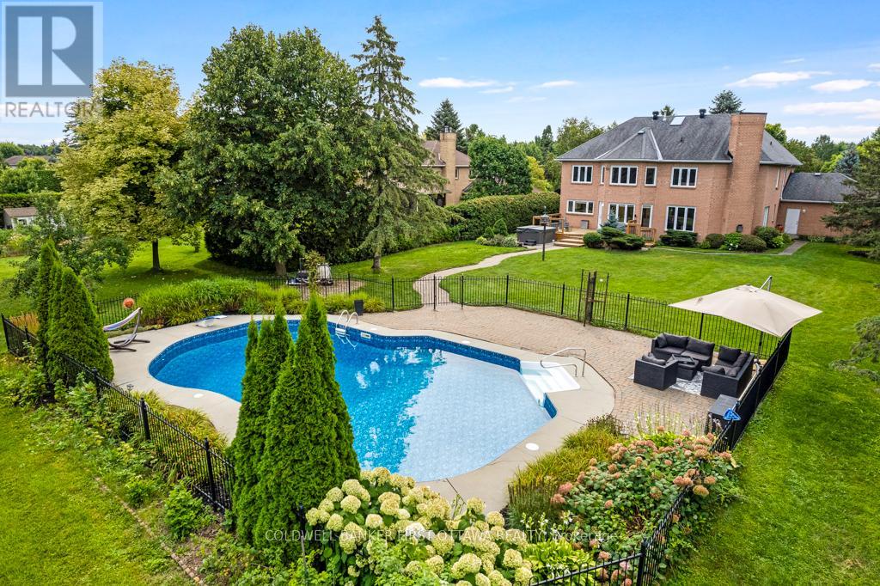
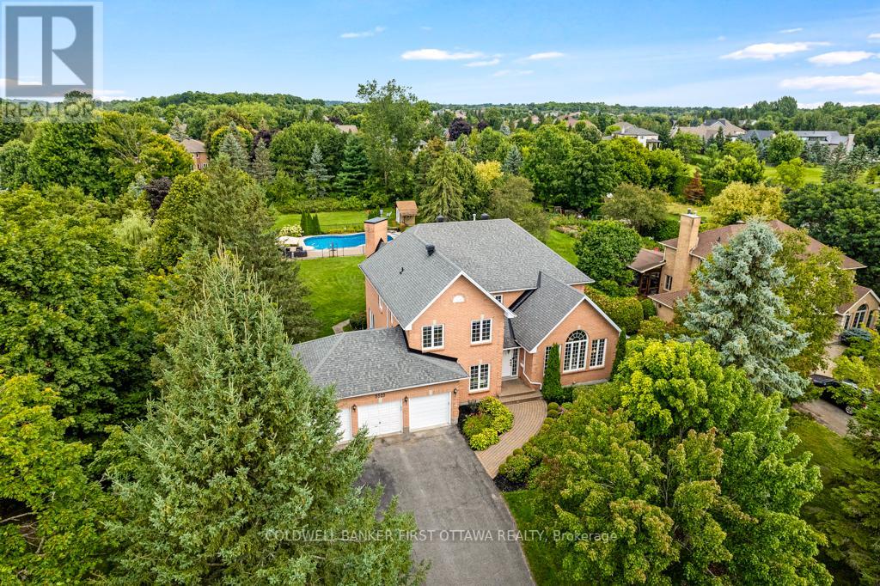
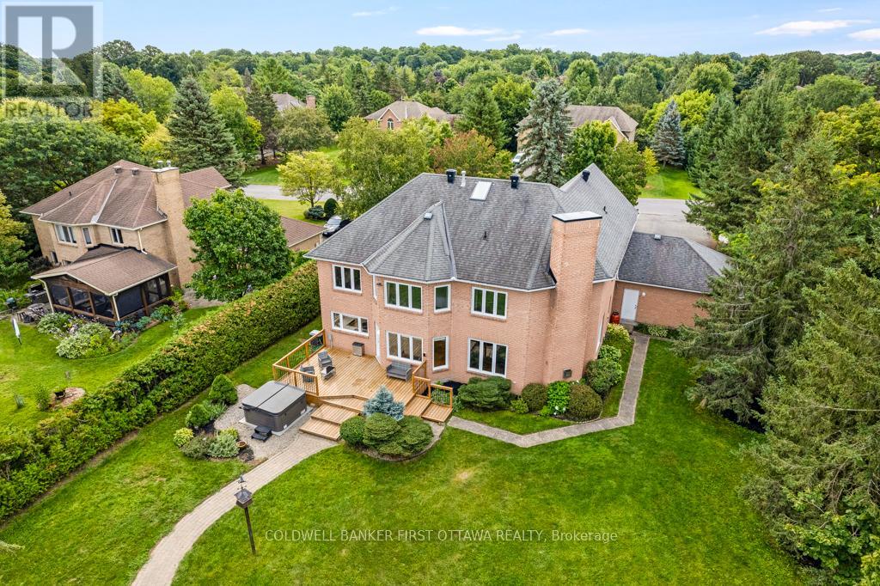
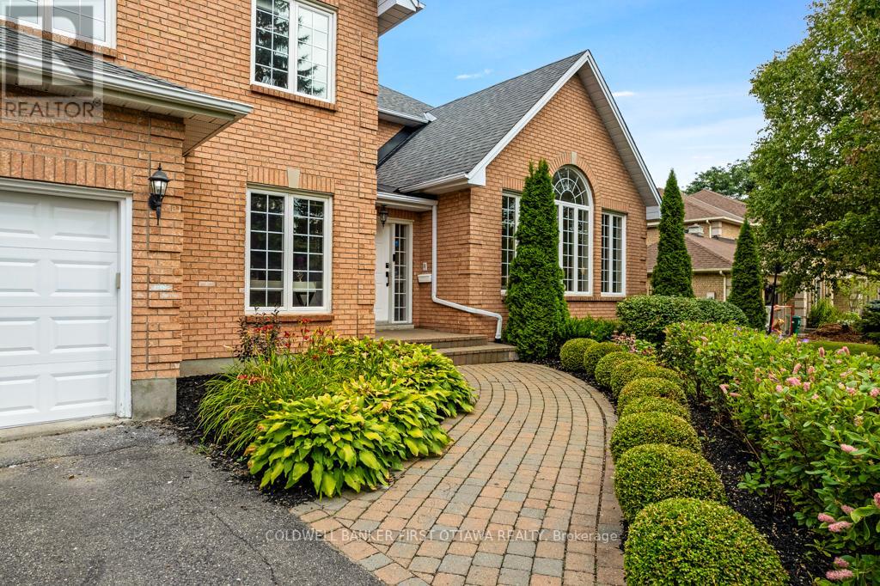

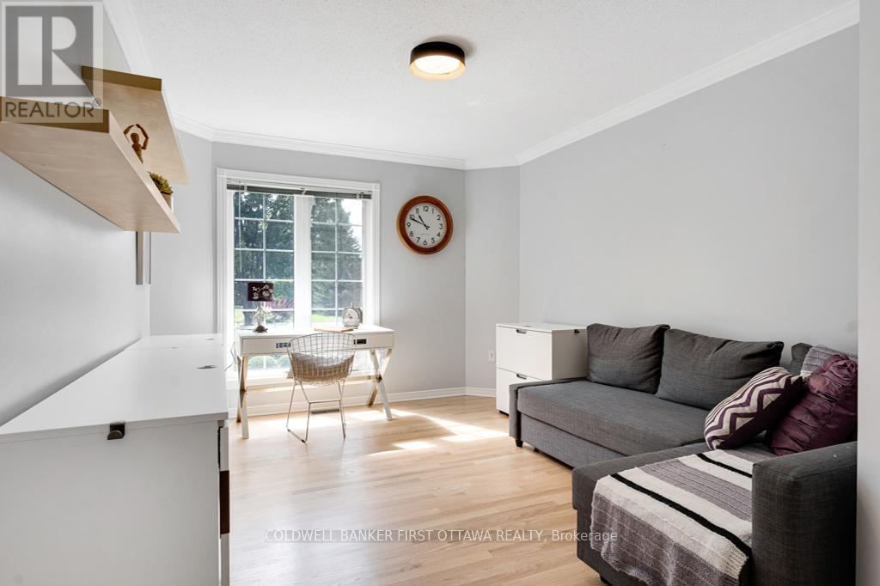



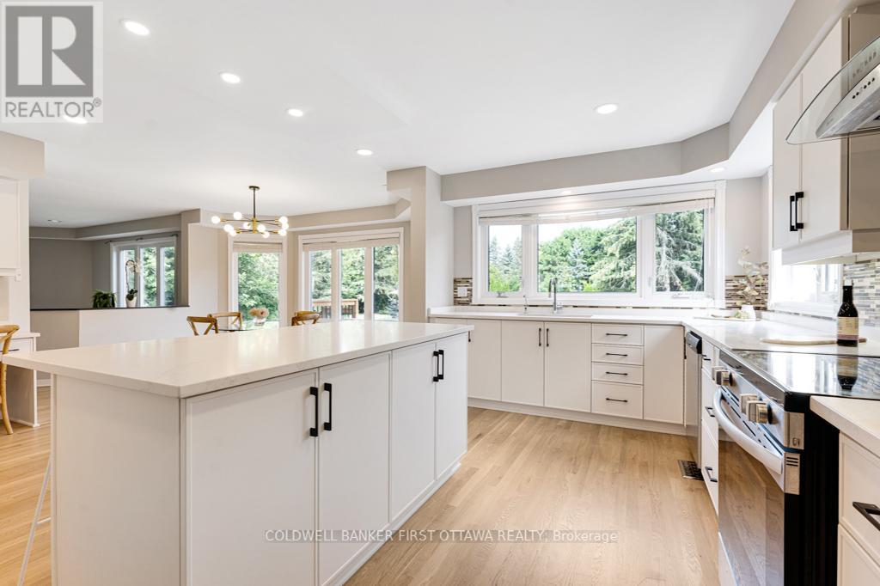



























On quiet treed crescent, elegant all brick home with grand light-filled rooms. Sparkling spacious foyer has closet and ceramic flooring. Off foyer is the home office. Sun flows thru the wall of windows into welcoming living room. Formal dining room for entertaining. Dream gourmet kitchen renovated and upgraded in 2024 including new quartz counter tops and appliances. Dinette in the windowed alcove has garden door to deck. Big comfortable family room features natural gas fireplace. Main floor laundry room ideally designed with sink, window and lots of storage cupboards plus closet. Sweeping staircase leads up to wide circular landing. Palatial primary suite offers custom walk-in closet with a window and luxurious spa 5-pc ensuite with double-sink vanity. Four more bedrooms, one with 3-pc ensuite. Second floor 5-pc bathroom has double-sink vanity, soaker tub and glass shower. On the lower level, you have second family room, kitchenette/bar, rec room, den, gym and 3-pc bathroom. Attached 3-car garage is both insulated and finished. Expansive decking for BBQ gatherings. Hot tub and generator are included. Setting is beautifully landscaped 0.7 acre backing onto trees. Front of the home has lovely interlock walkway boarded by perennials. And, in the backyard is the salt-water, heated, in-ground pool. Just a walk to the park with basketball court and hiking trails. Located in family-friendly neighbourhood of Manotick Estates, 30 mins from downtown Ottawa. (id:19004)
This REALTOR.ca listing content is owned and licensed by REALTOR® members of The Canadian Real Estate Association.