

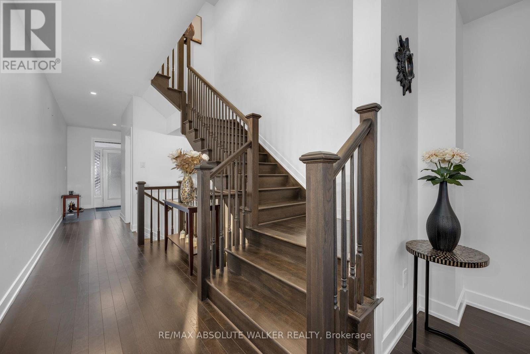
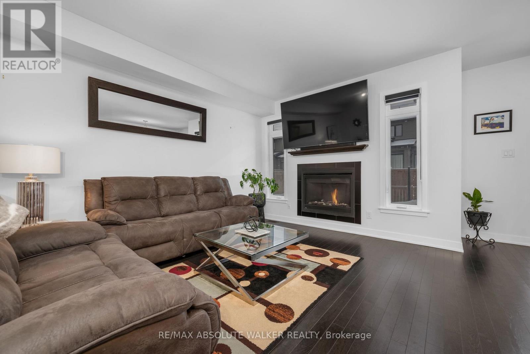
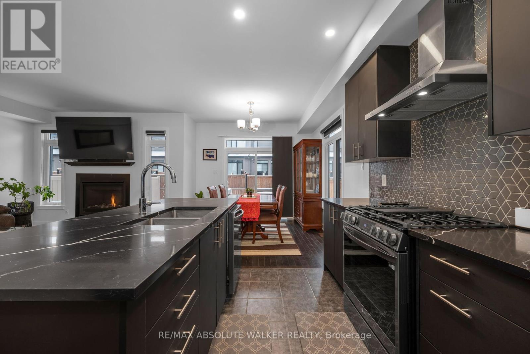
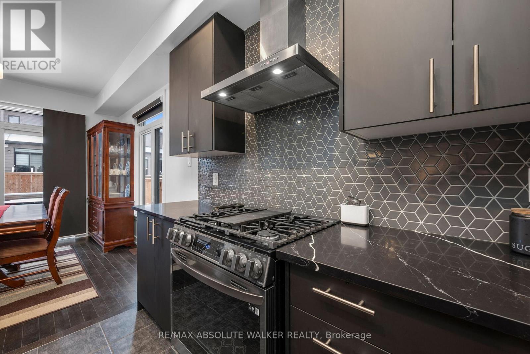
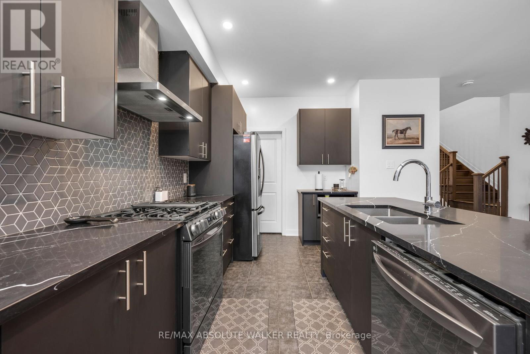
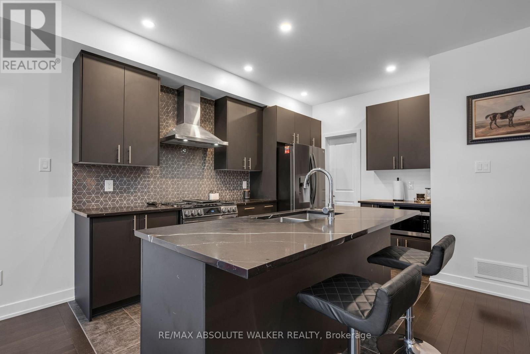
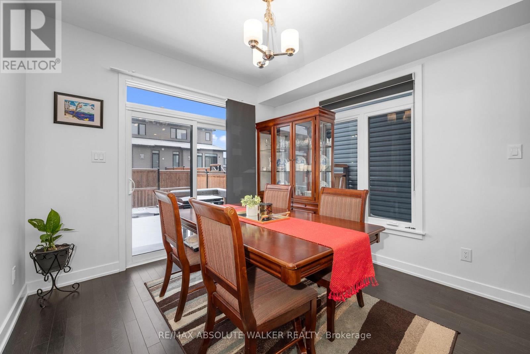
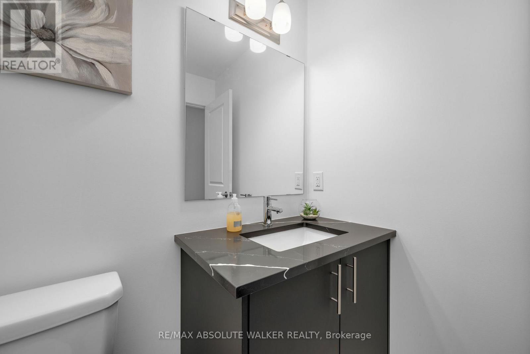
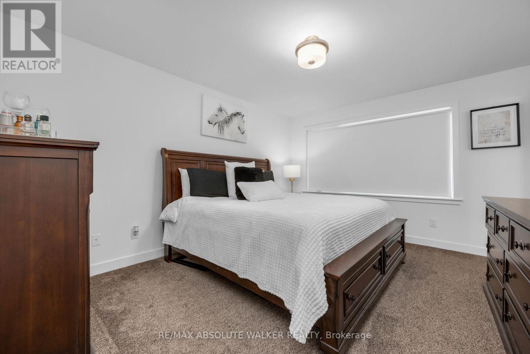
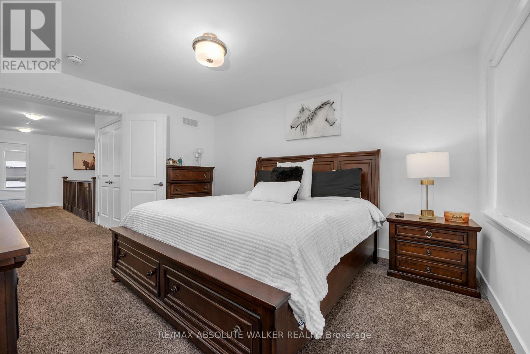
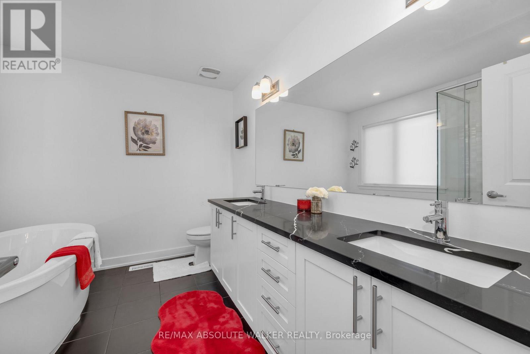
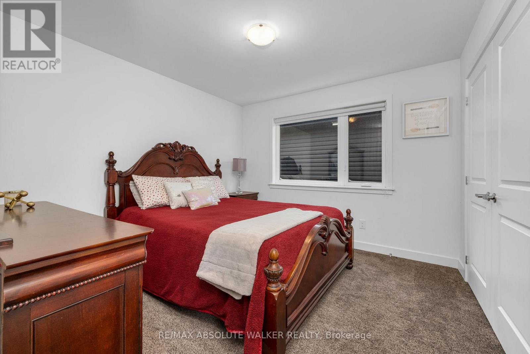
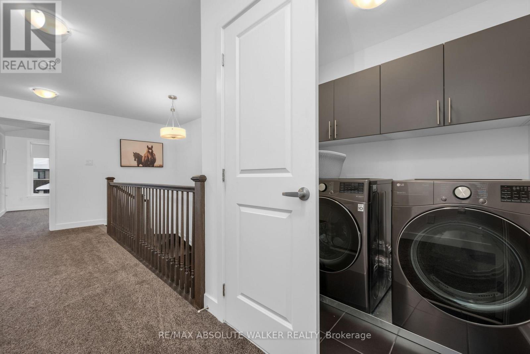
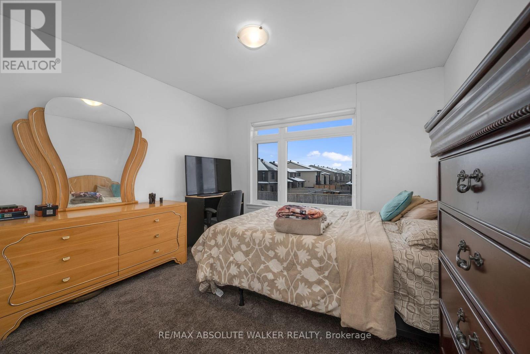
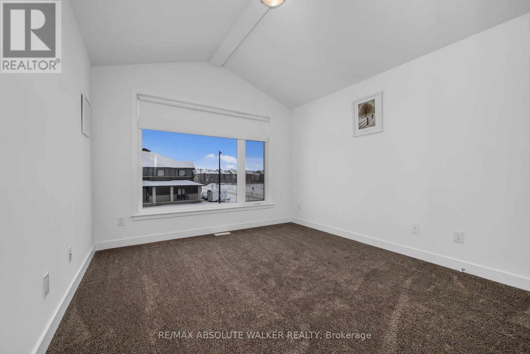
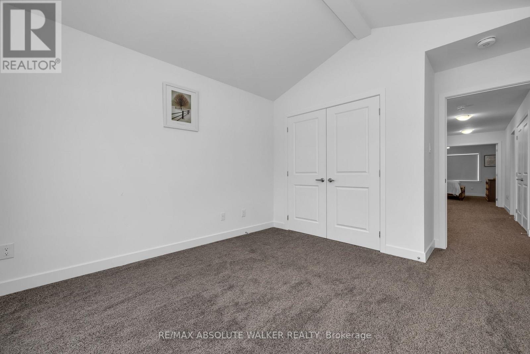
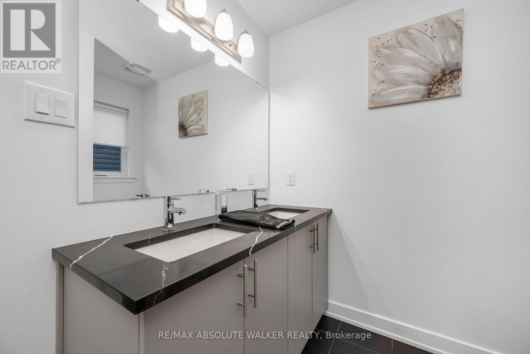
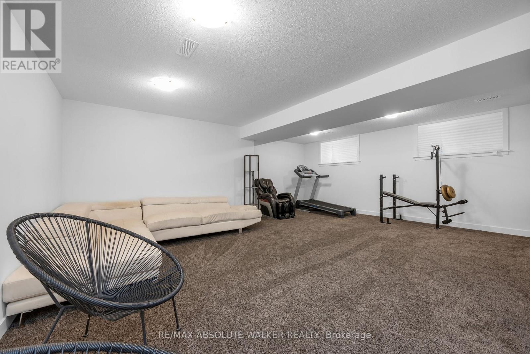

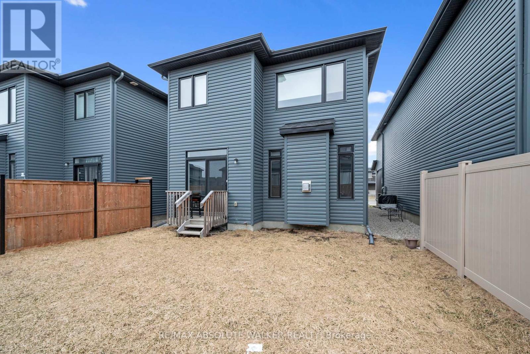
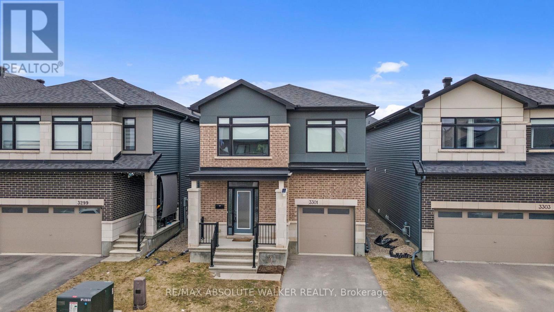
Welcome to this stunning 4-bedroom family home in the highly sought-after Findlay Creek neighbourhood. Boasting a spacious and thoughtfully designed layout, this property is perfect for growing families or those who love to entertain. As you step inside, you'll immediately notice the open-concept main floor with pot lights throughout that seamlessly blends style and functionality. The heart of the home is the stunning kitchen, featuring stylish Quartz countertops, a modern backsplash, and a walk-in pantry offering ample storage. Whether you're cooking for the family or hosting guests, this kitchen is sure to impress. The cozy living room with a gas fireplace creates a warm and inviting atmosphere, perfect for relaxing evenings. Adjacent, the dining room overlooks the fenced-in backyard, offering the perfect space for family meals or summer gatherings. Upstairs, the primary bedroom is a true retreat, complete with a spacious walk-in closet and a luxurious ensuite bathroom with double sinks. Three additional bedrooms are generously sized, offering plenty of space for family, guests, or a home office. A full bathroom and convenient laundry room completes the second level. The fully finished basement with upgraded carpet and rough-in bathroom provides a large recreation room, ideal for movie nights, a home gym, or a playroom for the kids. (id:19004)
This REALTOR.ca listing content is owned and licensed by REALTOR® members of The Canadian Real Estate Association.