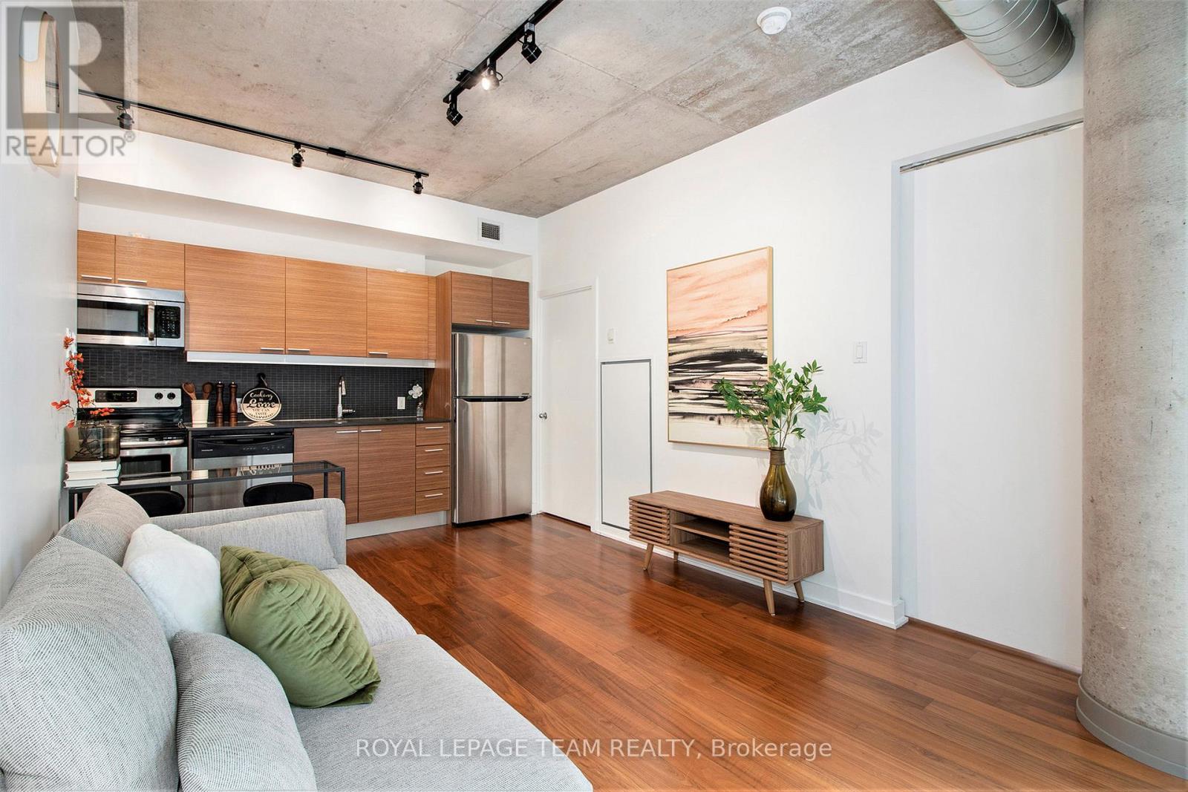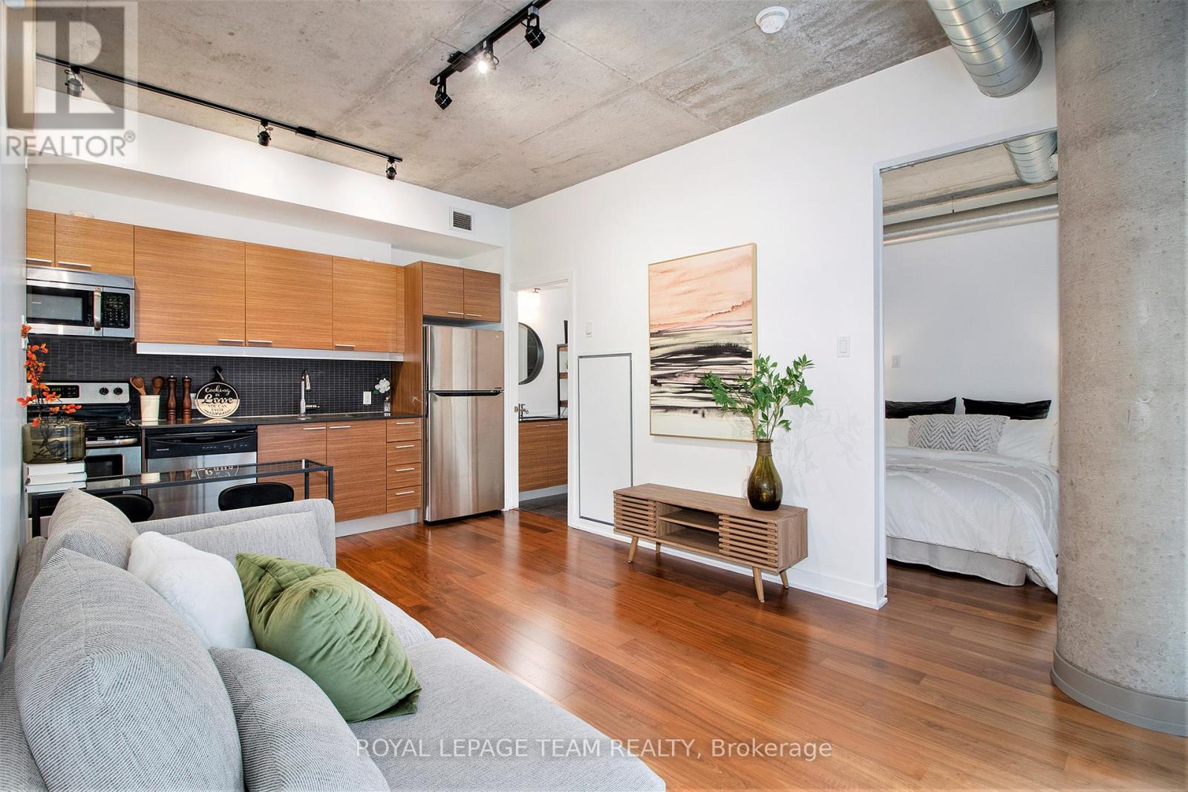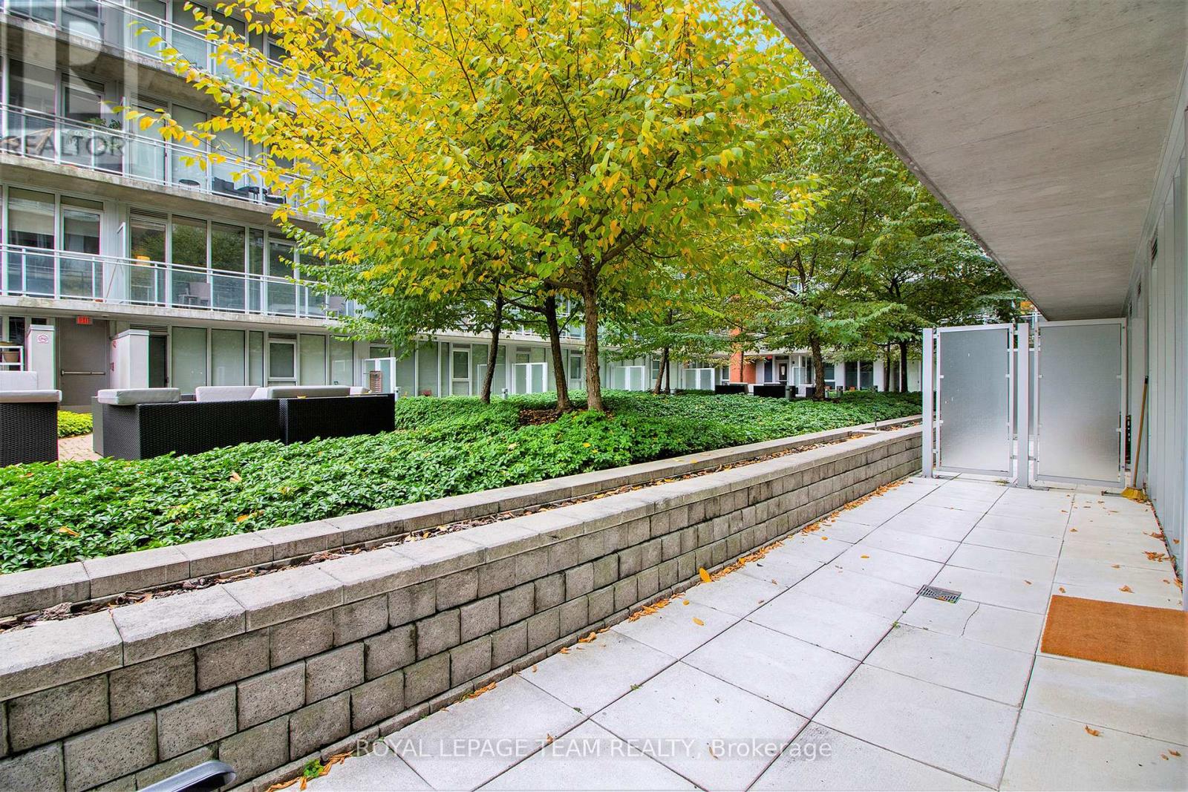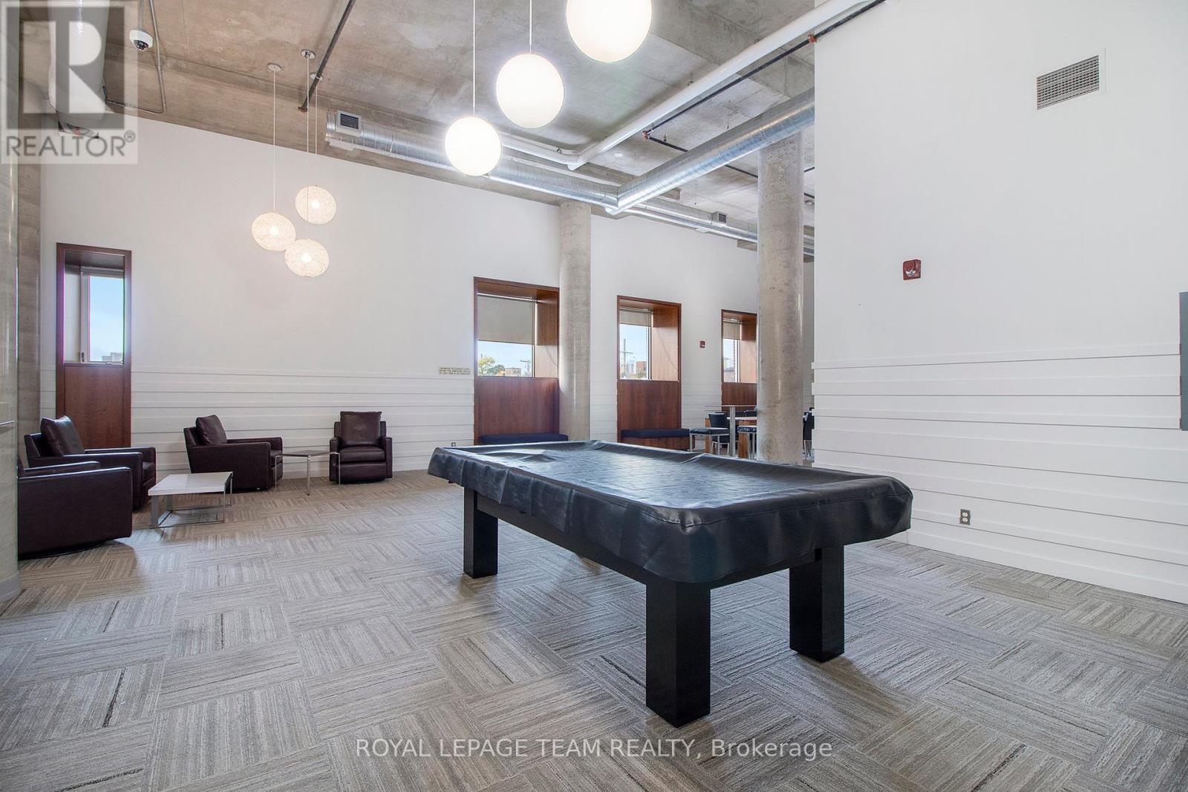



































Welcome to 354 Gladstone in Centretown. Don't miss this bright two-bedroom condo at Central 1 in the heart of Centretown. 9' ceilings, hardwood floors, floor-to-ceiling windows that allow for lots of natural light and an open concept kitchen with quartz countertops and stainless steel appliances, Freshly painted. It is urban living at its best, with concrete ceilings and pillars, exposed ductwork, and a modern industrial feel. The flooring is tile and hardwood. Massive Private Terrace provides an amazing outdoor retreat to relax and enjoy. Amenities include an exercise room, a terrace with BBQs, a party room and concierge service. Unbeatable downtown location with Shoppers Drug Mart, LCBO, and Starbucks under the building. Lots of shops and restaurants are footsteps away on Bank St. Short walk to the Glebe, Landsdowne Park, Elgin St, and downtown. Experience downtown living at its best. The building is certified LEED Gold, includes a locker and pet friendly. There is public transit, street parking, and highway accessibility. (id:19004)
This REALTOR.ca listing content is owned and licensed by REALTOR® members of The Canadian Real Estate Association.