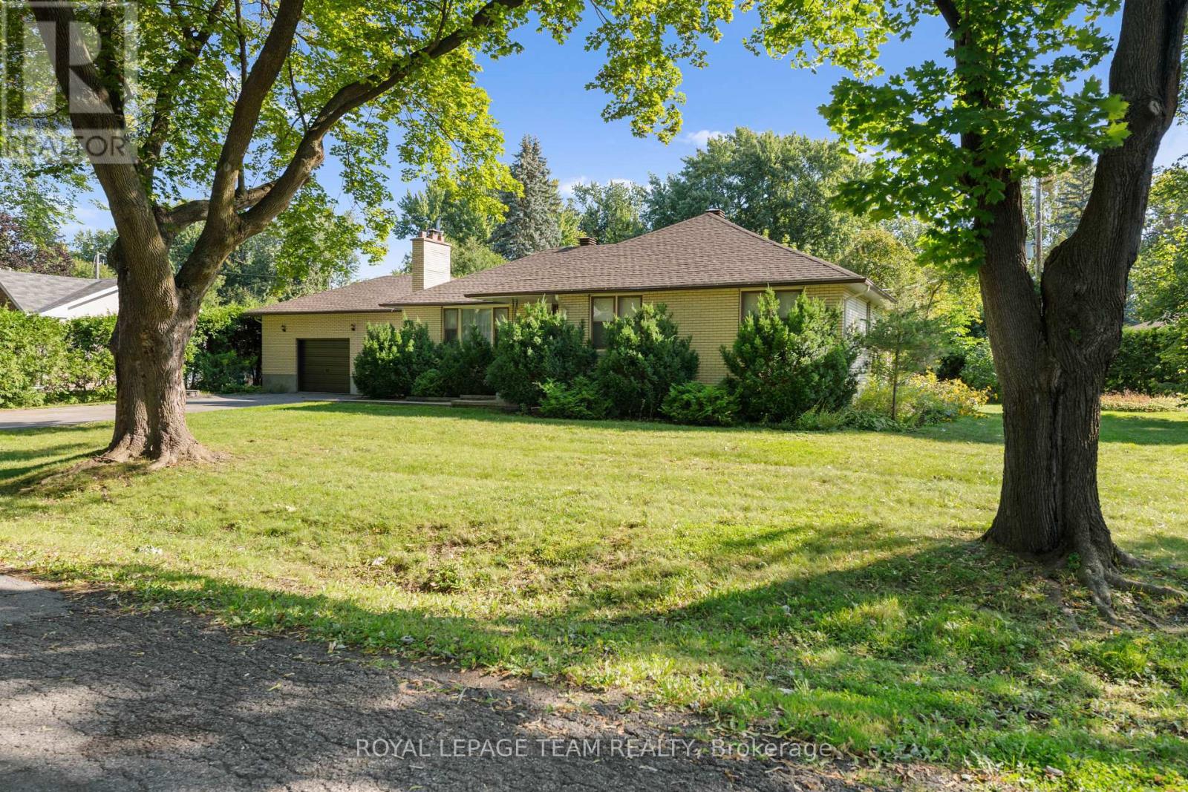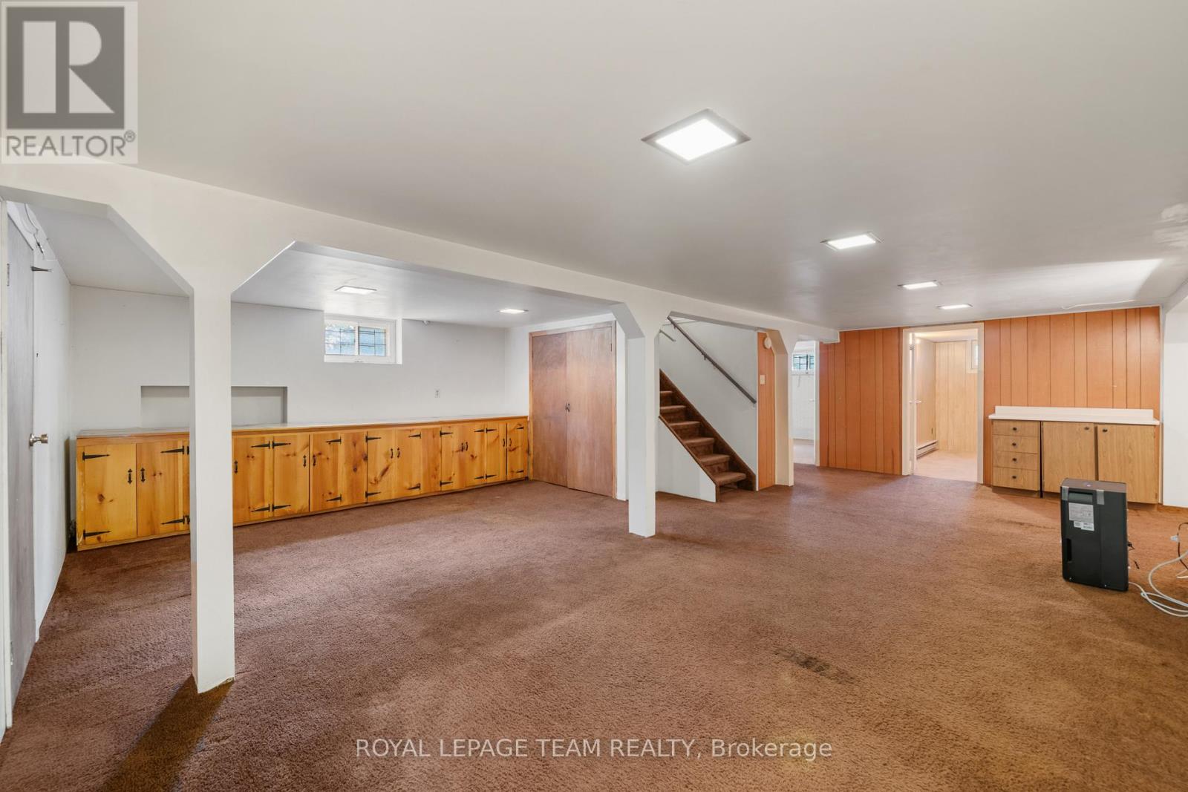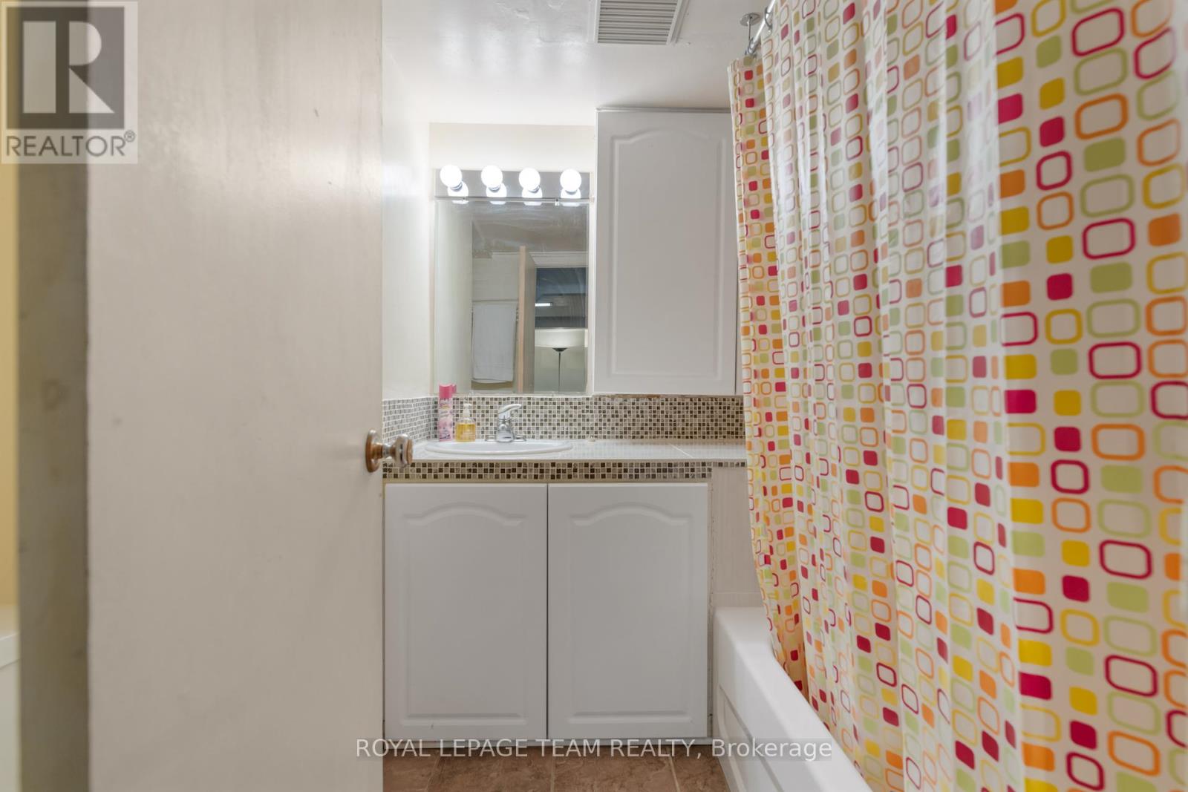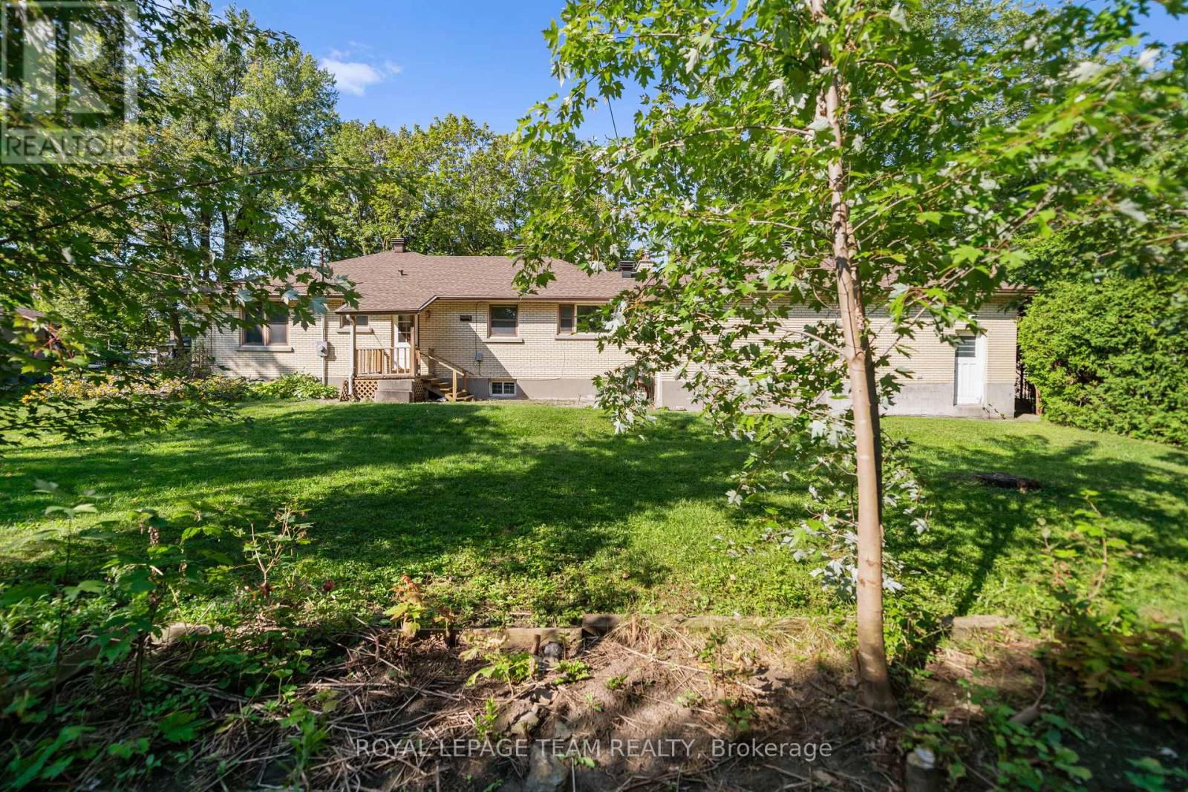



























Discover the essence of urban living in one of Ottawa's most sought-after neighbourhoods. This 3 bed 2 bath home sits on a generous 130' x 119' lot, offering endless possibilities for renovation, expansion, or redevelopment. An extra-deep yard featuring ample space is ideal for summer gatherings, ample play areas, and vibrant perennial gardens. The home also includes a sizeable 2-car attached garage and plenty of laneway parking. The lower level presents an opportunity to add more bedrooms, create additional living spaces, set up a home office, or even design an in-law or nanny suite. Situated on an exceptionally quiet street, this property is conveniently located near schools, shops, restaurants, public transit, the JCC, The Ottawa Hospital, and a host of other daily amenities. Approx. total above grade floor area 1391.49 sq.ft + basement 1339.93 sq.ft. The property is being sold in its current condition, without any guarantees or warranties from the Seller regarding its state. (id:19004)
This REALTOR.ca listing content is owned and licensed by REALTOR® members of The Canadian Real Estate Association.