
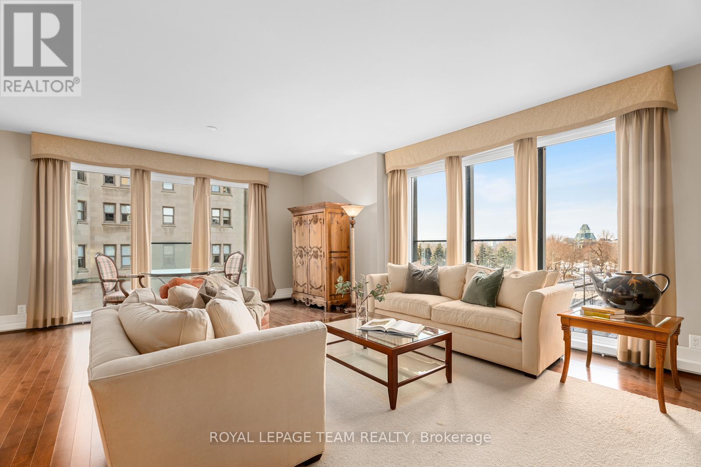
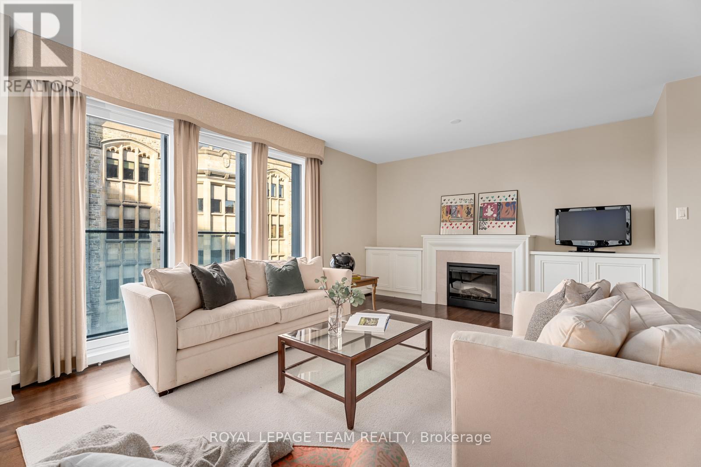
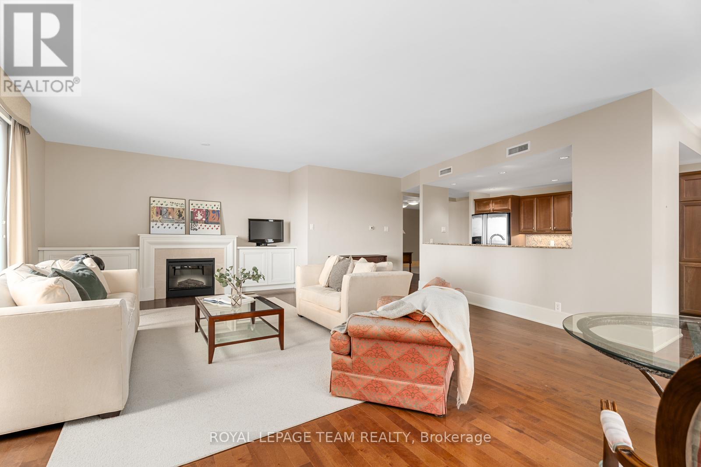
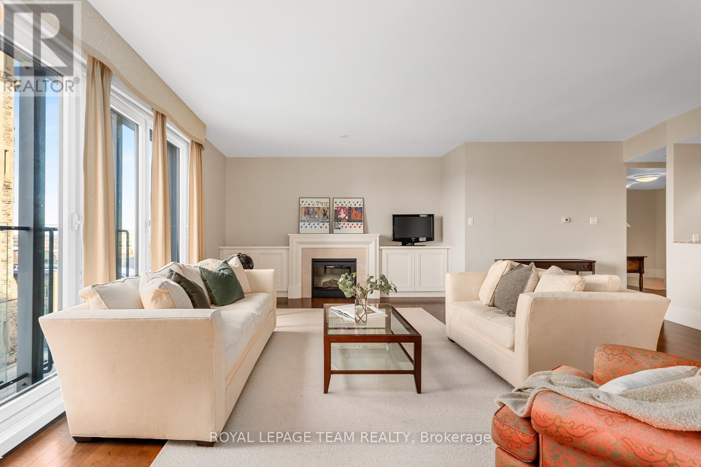
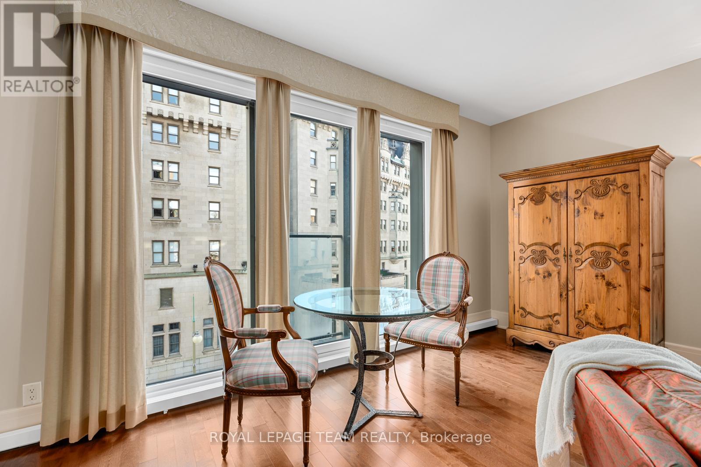

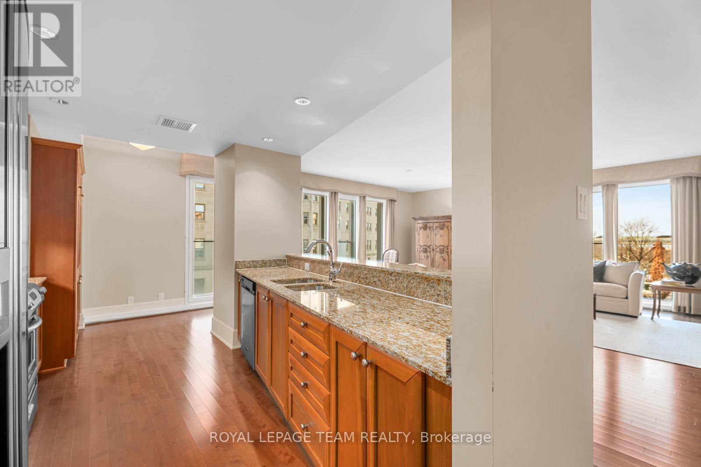
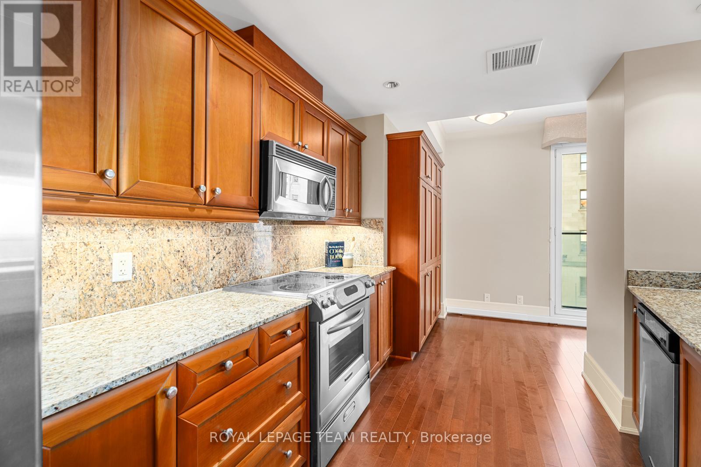
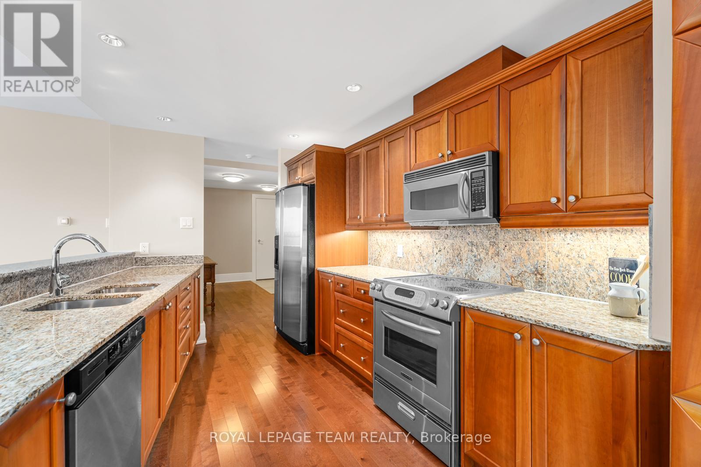

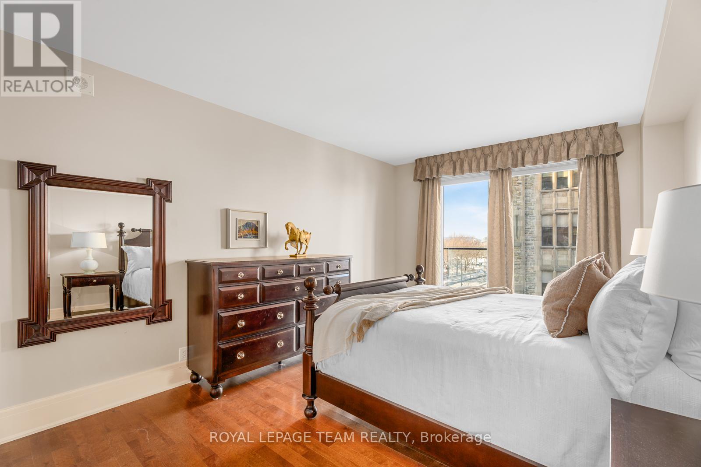












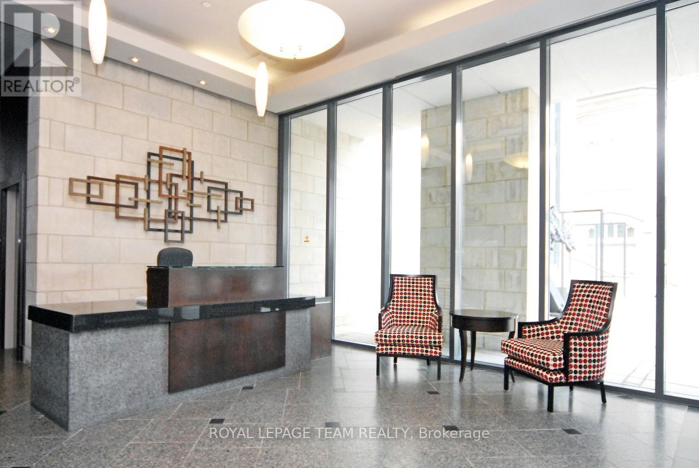
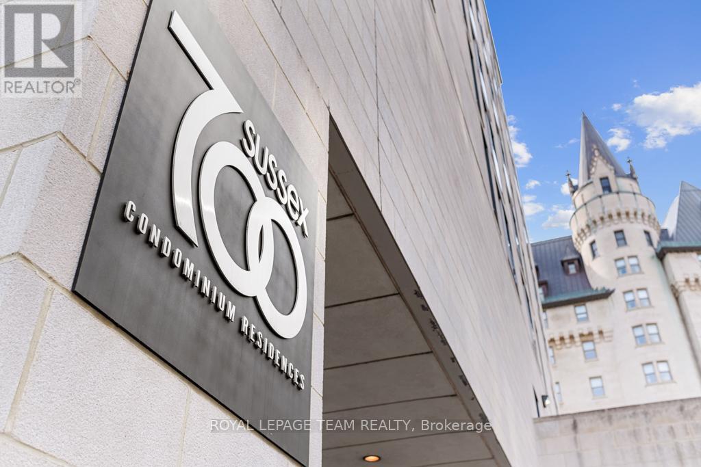
Located steps from Parliament Hill, restaurants, the Rideau Canal and museums - this corner condo at the prestigious 700 Sussex offers sophisticated urban living with breathtaking views of Ottawas landmarks, including the National Gallery, Majors Hill Park, and Chteau Laurier. A spacious foyer welcomes you into the home, leading to a gourmet kitchen with high-end appliances and a sleek bar, perfect for entertaining. The open-concept living area features gleaming wooden floors and floor-to-ceiling windows that flood the space with natural light. The primary suite boasts a luxurious en-suite with a walk-in shower and closet, while the second bedroom offers versatility as a guest room or home office, complemented by a second full bathroom. Direct access to the rooftop terrace creates a seamless indoor-outdoor experience, and building amenities include 24/7 concierge service, a gym, and elegant entertaining spaces. Includes underground parking and a storage locker. Experience the perfect blend of luxury and convenience at 700 Sussex. See it now! (id:19004)
This REALTOR.ca listing content is owned and licensed by REALTOR® members of The Canadian Real Estate Association.