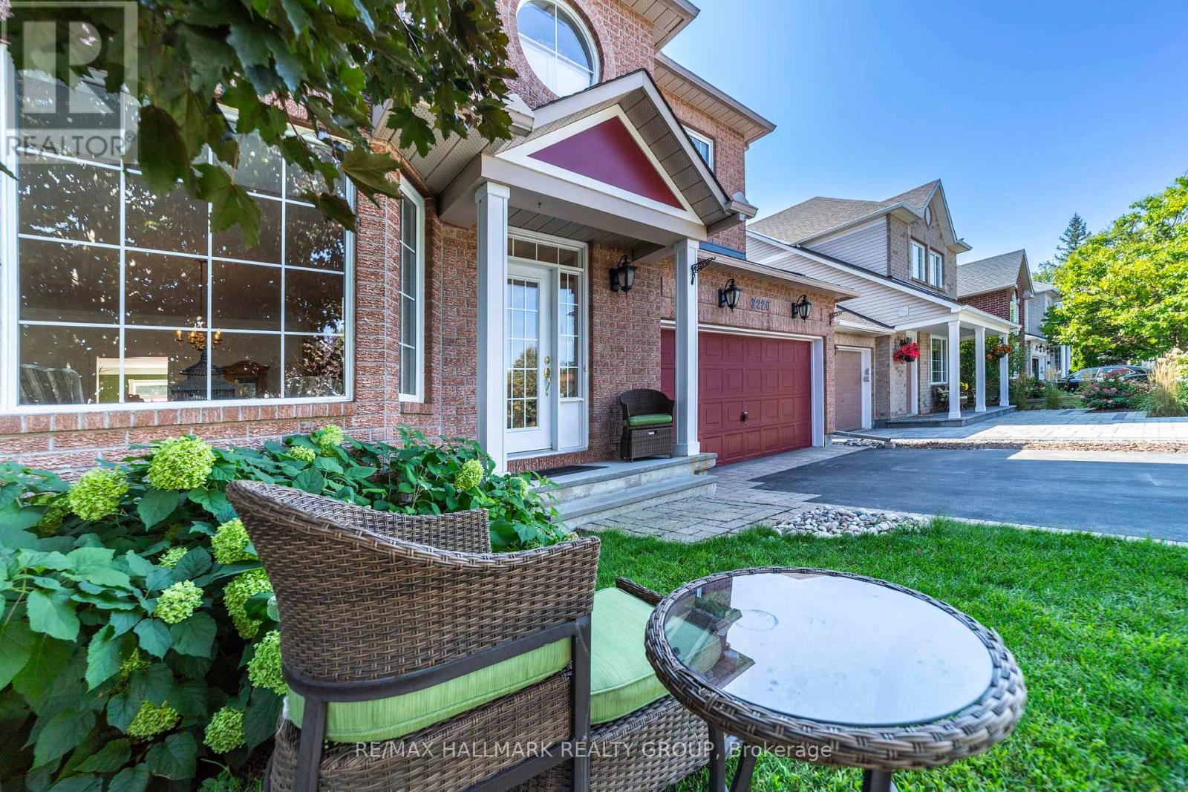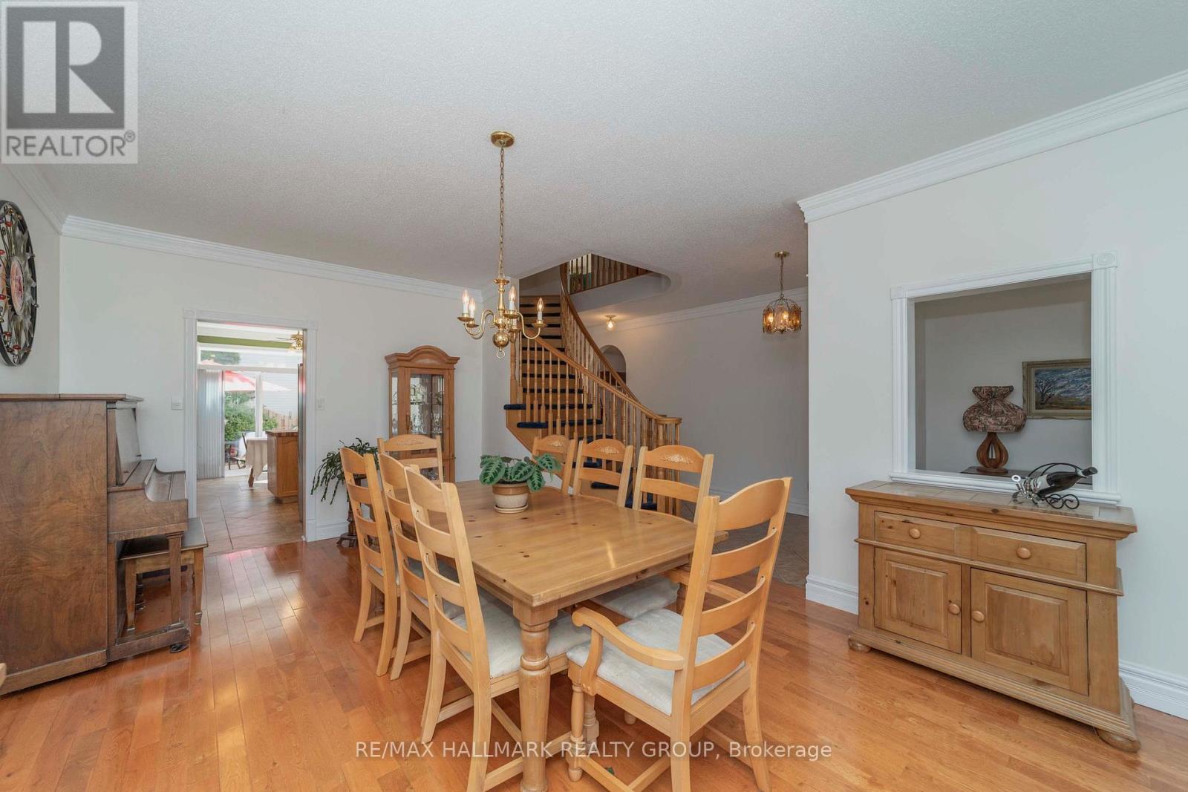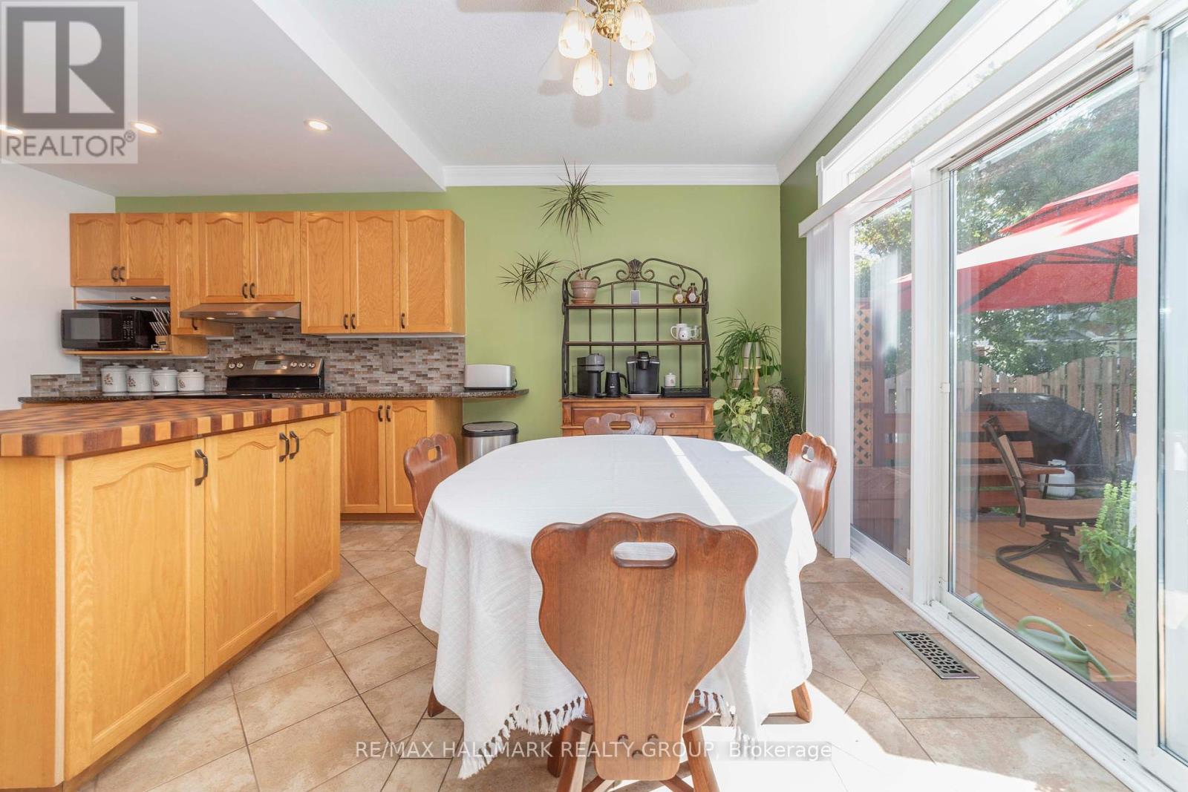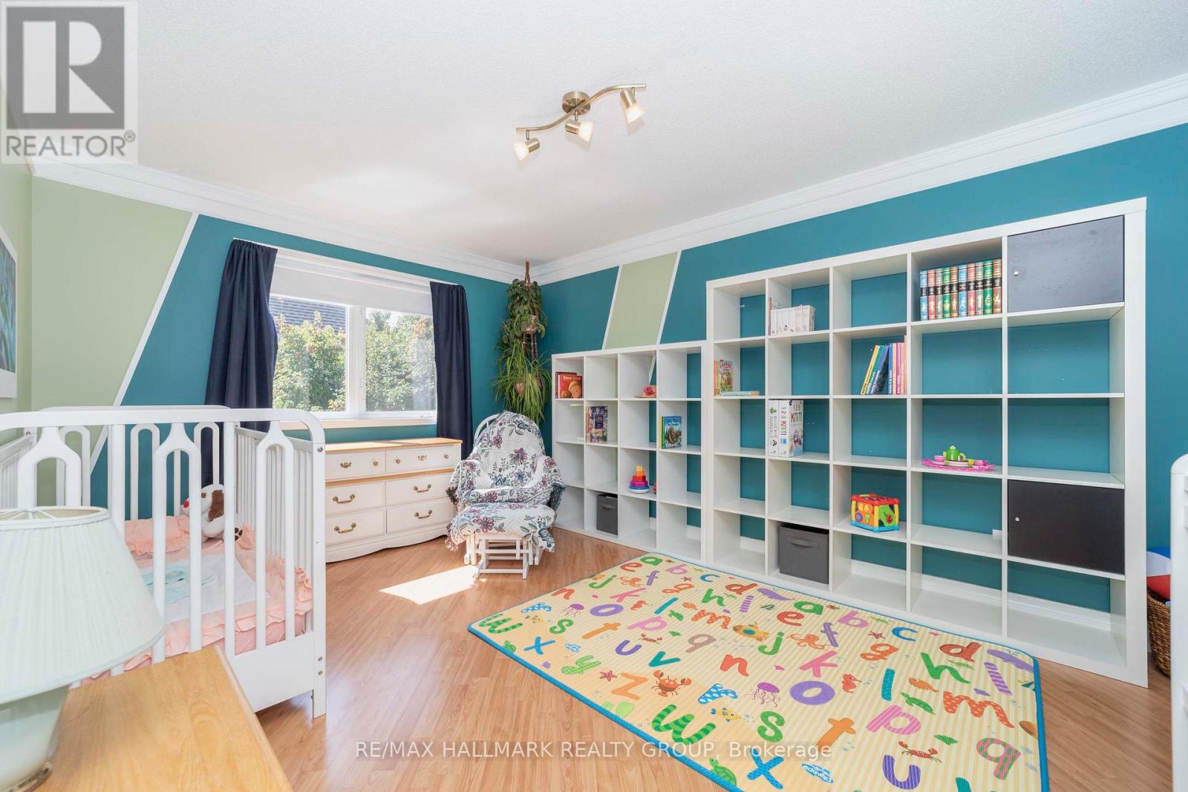






















Nestled in a sought-after neighbourhood known for its top-rated schools and family-friendly atmosphere, this meticulously maintained corner-lot home offers an elegant blend of comfort, style, and safety. Thoughtfully designed with custom upgrades, every detail has been carefully curated to impress. Step inside to a sun-drenched main level, where elegant arches lead you through an inviting layout. The formal dining room, framed by picturesque bay windows, sets the stage for memorable gatherings, while the cozy family room with a fireplace offers the perfect place to unwind. At the heart of the home, the chefs kitchen is a culinary delight, featuring stainless steel appliances, a spacious island, and a sunlit breakfast nook. A grand curved staircase leads to the second level, where the primary suite offers a serene retreat. Enjoy a cozy seating area by the bay window, a spacious walk-in closet, and a luxurious ensuite with a Roman tub. Three additional bedrooms with walk-in closets along with a convenient second-floor laundry complete the upper level. The finished lower level is designed for entertainment, boasting a versatile rec room and custom bar. Outside, the lush backyard is a private oasis, featuring a deck, an inground pool with a safety cover, and plenty of space for outdoor enjoyment. Walking distance to top schools, parks, and local amenities, this home is an exceptional find in a safe, vibrant community. (id:19004)
This REALTOR.ca listing content is owned and licensed by REALTOR® members of The Canadian Real Estate Association.