
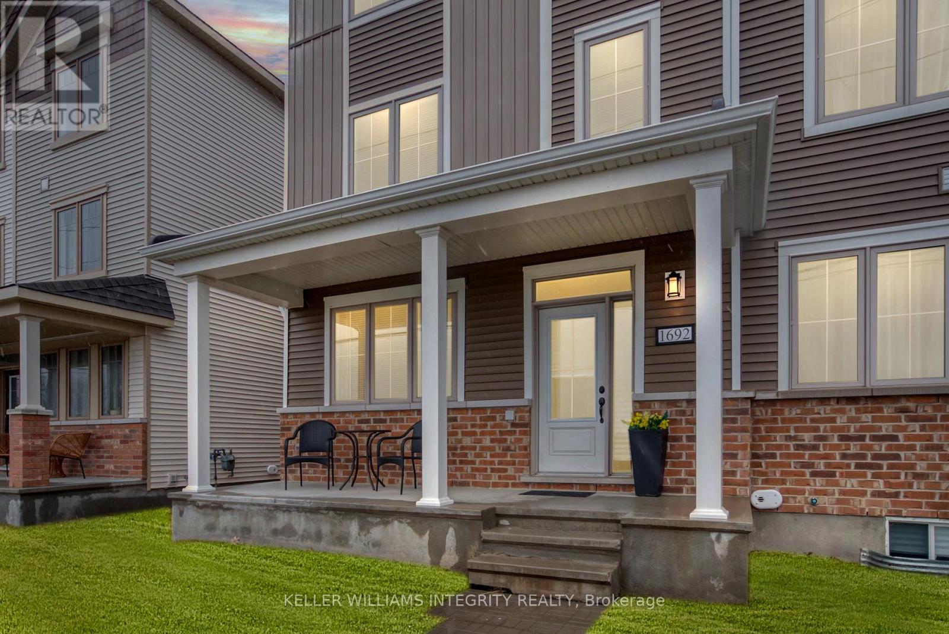
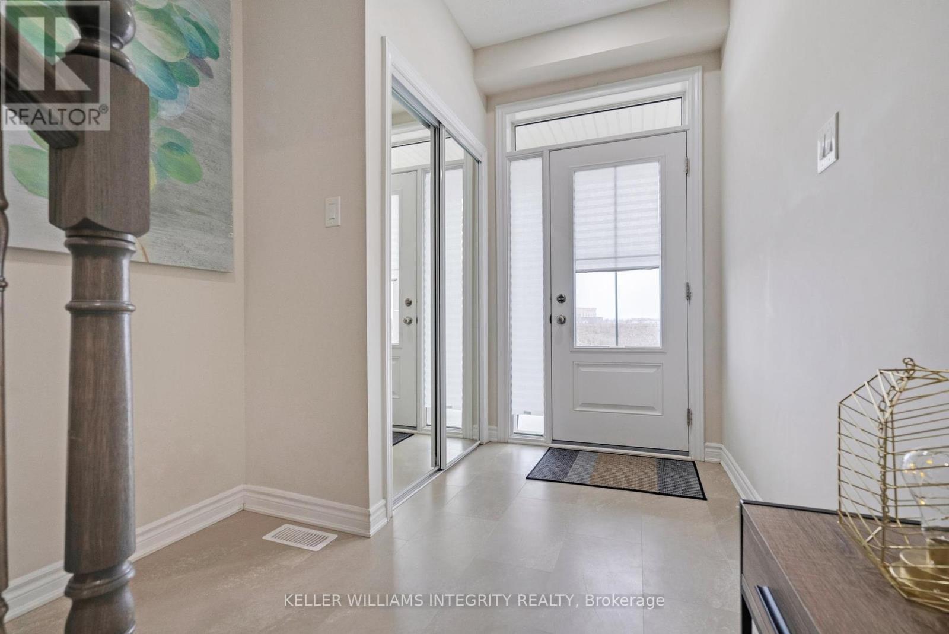
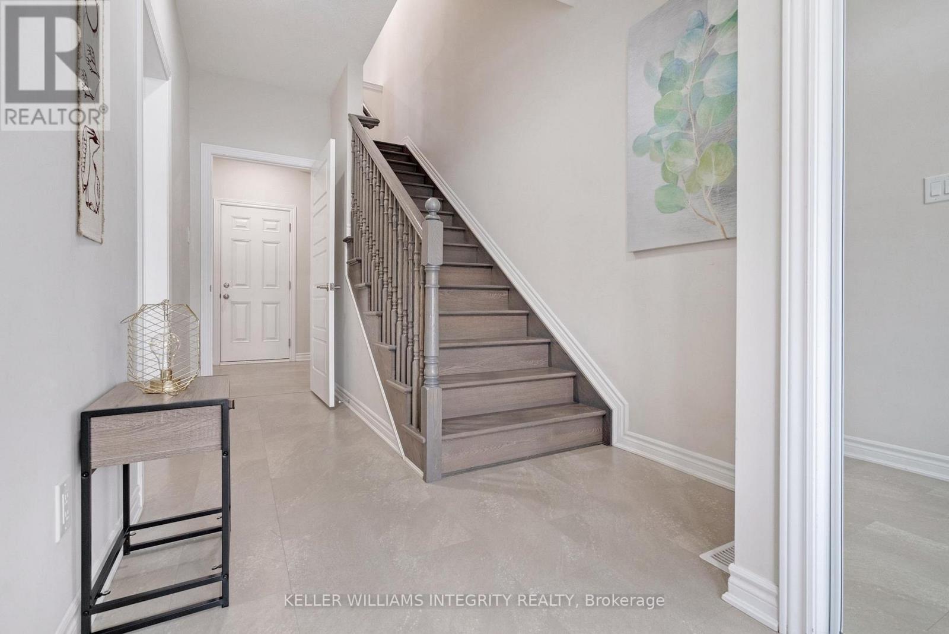
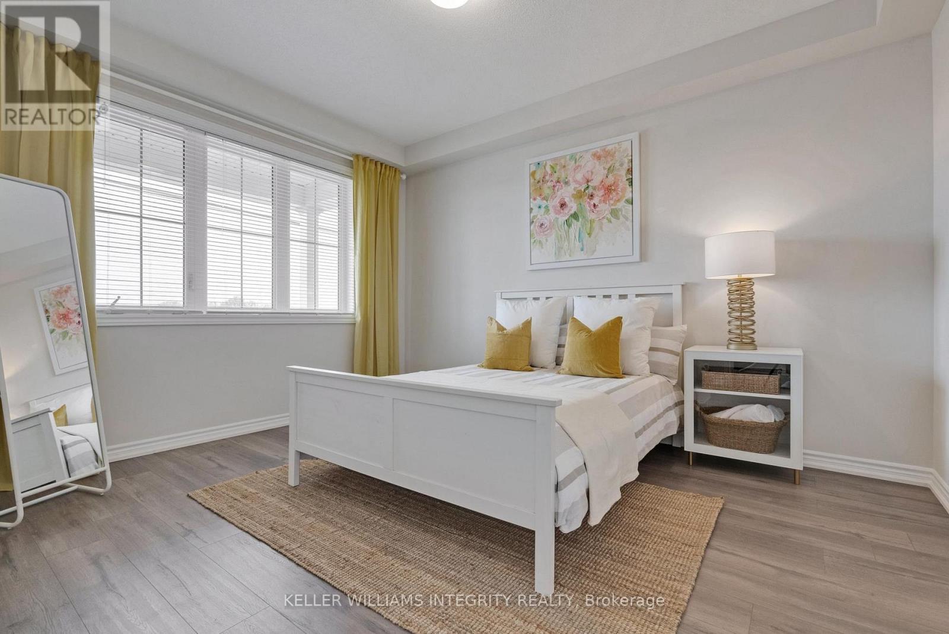
























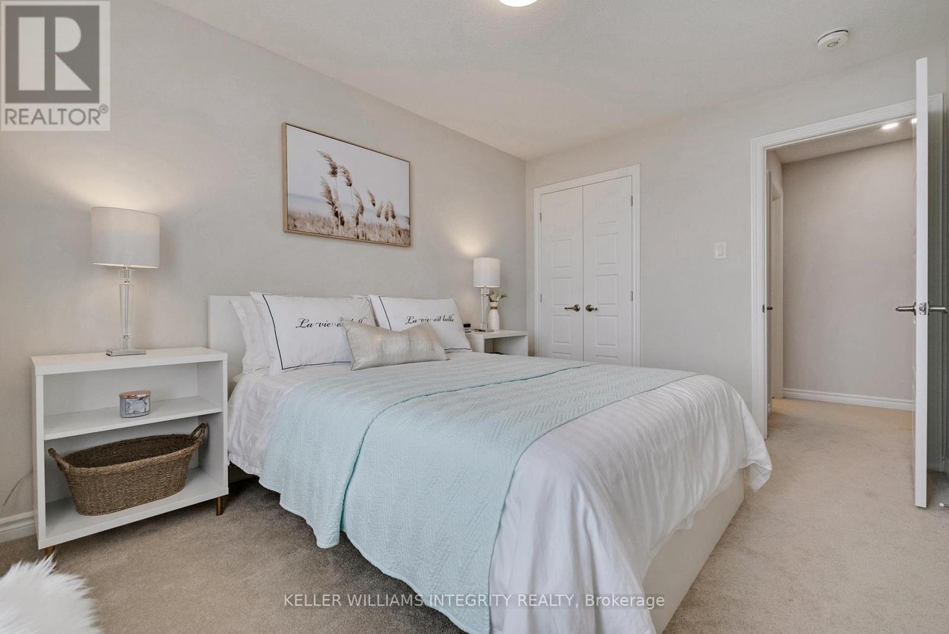









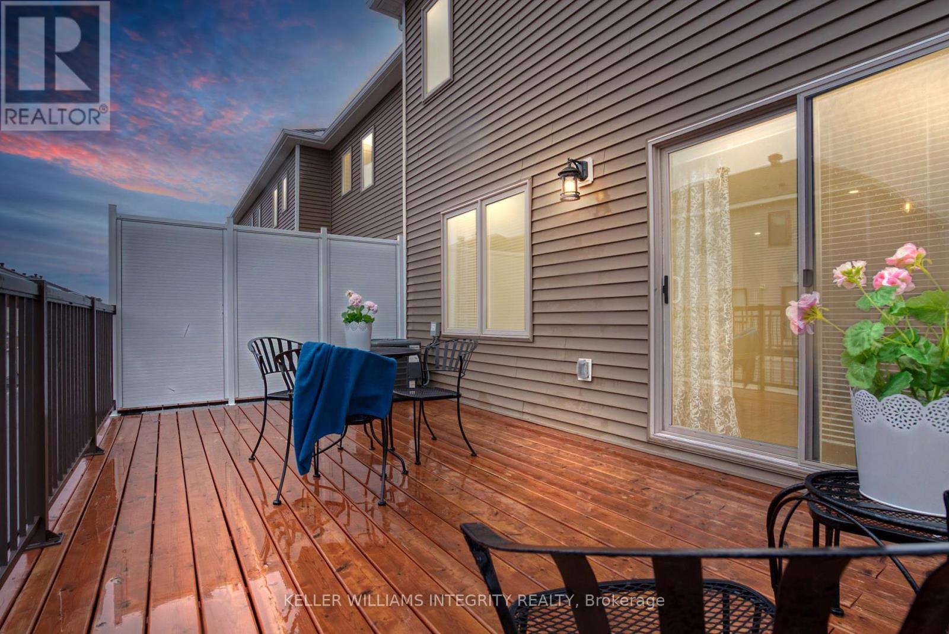
Welcome to 1692 Maple Grove Road, a beautifully designed 3-story end-unit townhome offering modern living in a family-friendly neighborhood. This stunning home features 4 bedrooms, 3.5 baths, and a 2-car attached garage with convenient rear lane access. The main level boasts a large bedroom with a full ensuite bath, ideal for guests, in-laws, or a home office, along with direct access to the garage. On the second floor, you'll find an inviting open-concept layout, perfect for entertaining. The stylish kitchen flows seamlessly into the sitting and dining areas, while the bright and spacious living room is bathed in natural light. Step out onto the expansive deck above the garage for additional outdoor living space. A convenient half bath completes this level. The third floor hosts a generous primary bedroom with a walk-in closet and ensuite bath, plus two additional large bedrooms and a full 3-piece bath. The unfinished basement offers endless possibilities for customization, whether you envision a home gym, playroom, or additional living space. Located in the heart of Stittsville, this home is within close proximity to parks, schools, walking trails, shopping, public transit, and more making it the perfect place for families and professionals alike. Don't miss this incredible opportunity, schedule your viewing today! (id:19004)
This REALTOR.ca listing content is owned and licensed by REALTOR® members of The Canadian Real Estate Association.