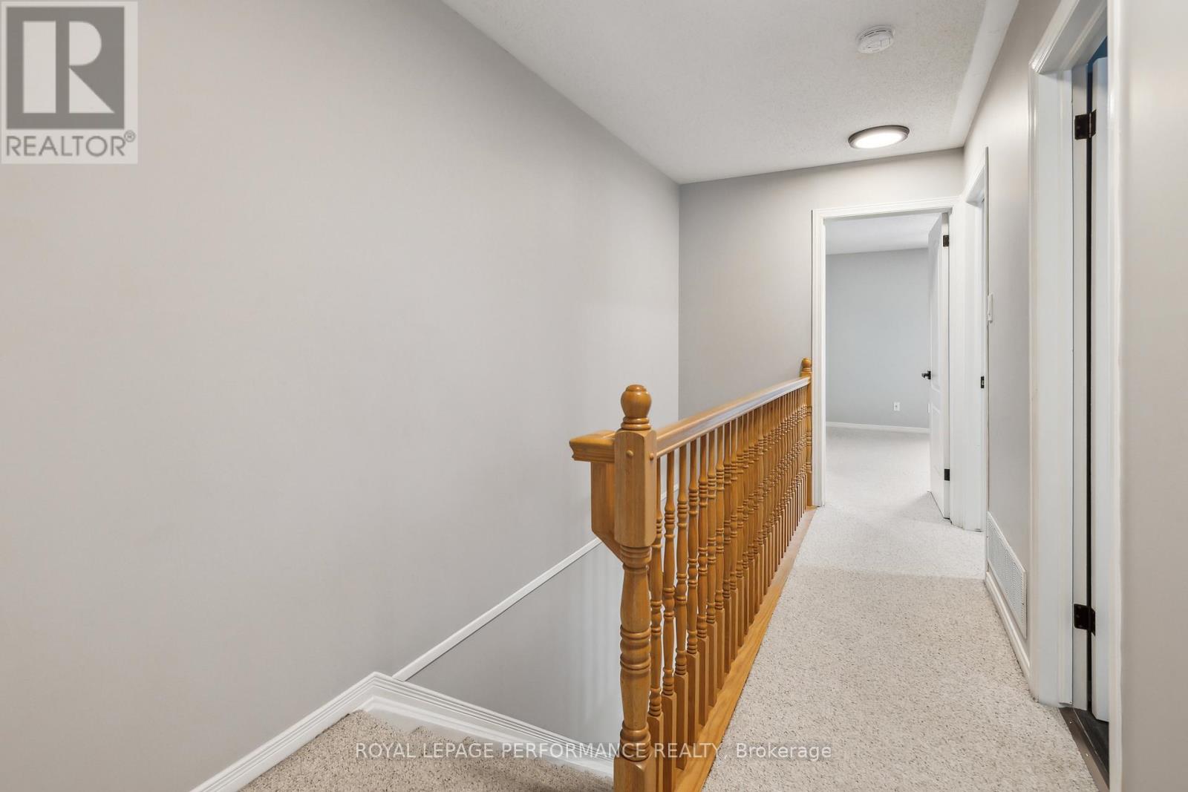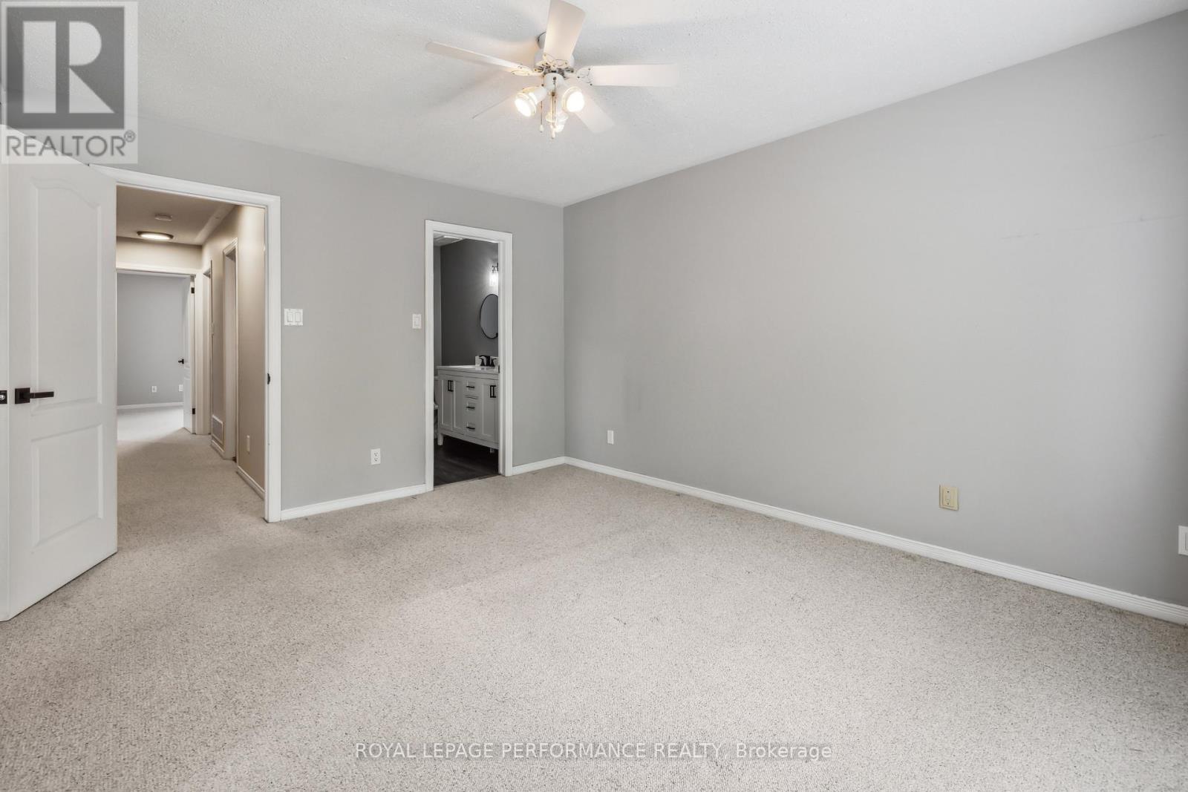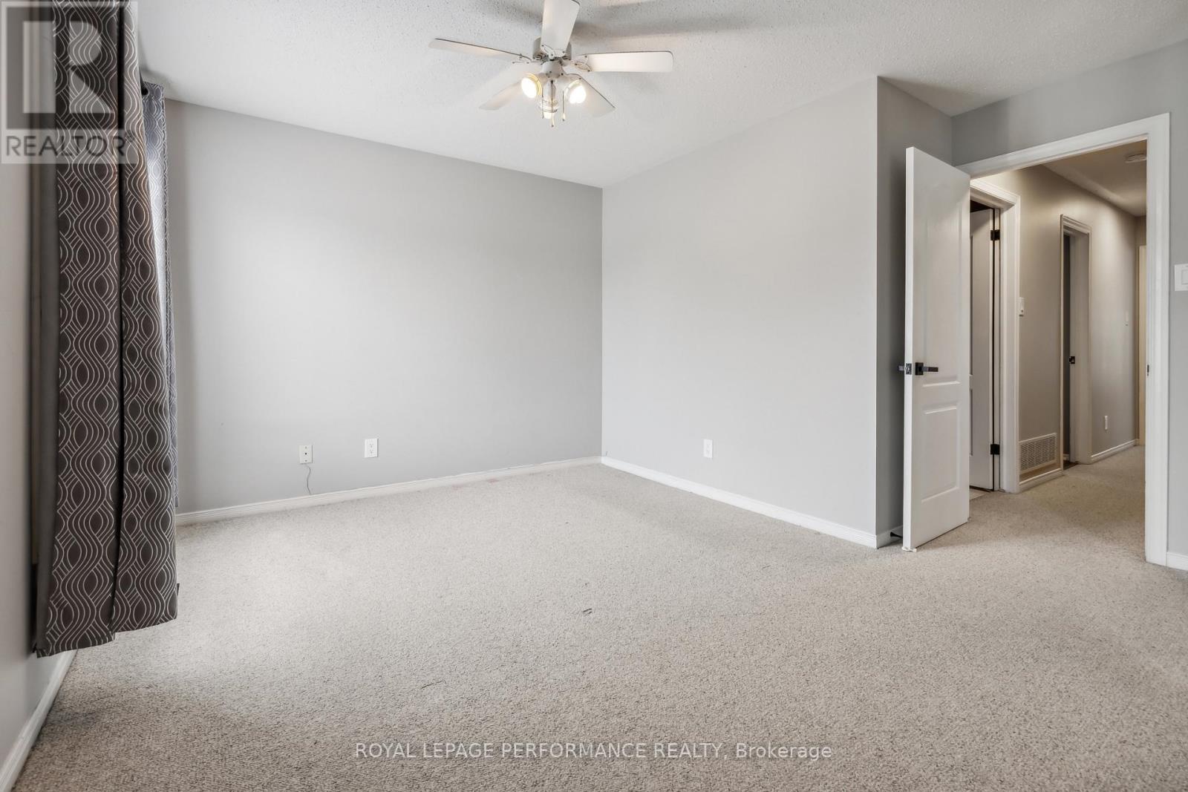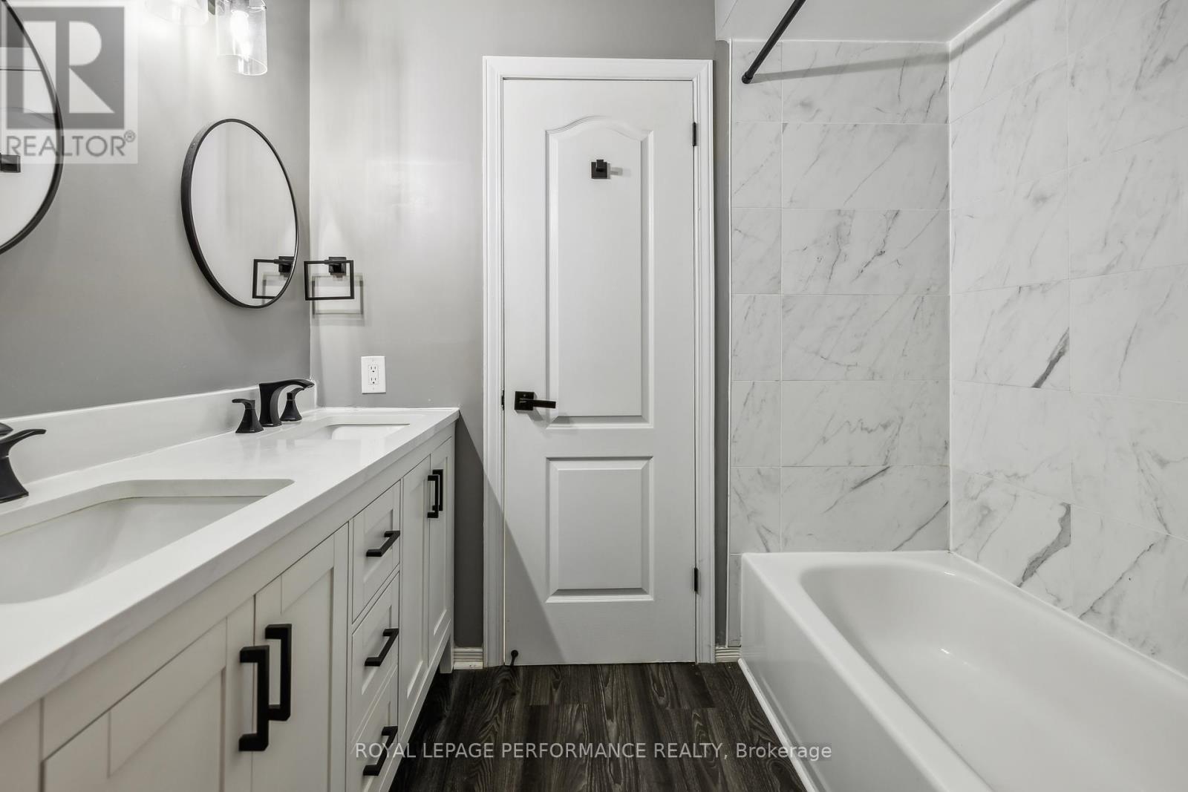

























Step into this inviting 2-bedroom, 2-bathroom stacked condo, designed for comfort and convenience. The bright and airy living room welcomes you with a cozy fireplace and direct access to a private balcony, perfect for unwinding or entertaining. The well-equipped kitchen features stainless steel appliances, ample cabinetry, and a charming breakfast nook with large windows that bathe the space in natural light.Upstairs, the primary bedroom boasts its own private balcony and easy access to the newly renovated main bathroom, complete with dual sinks. The second bedroom is spacious and versatile, ideal for guests or a home office. Additional highlights include a second full bathroom on the main level, in-unit laundry, and a dedicated parking spot. Nestled in a prime location with nearby amenities and convenient transit access, this charming condo offers a fantastic living experience. Dont miss your chance to call it home! Some photos are virtually staged. (id:19004)
This REALTOR.ca listing content is owned and licensed by REALTOR® members of The Canadian Real Estate Association.