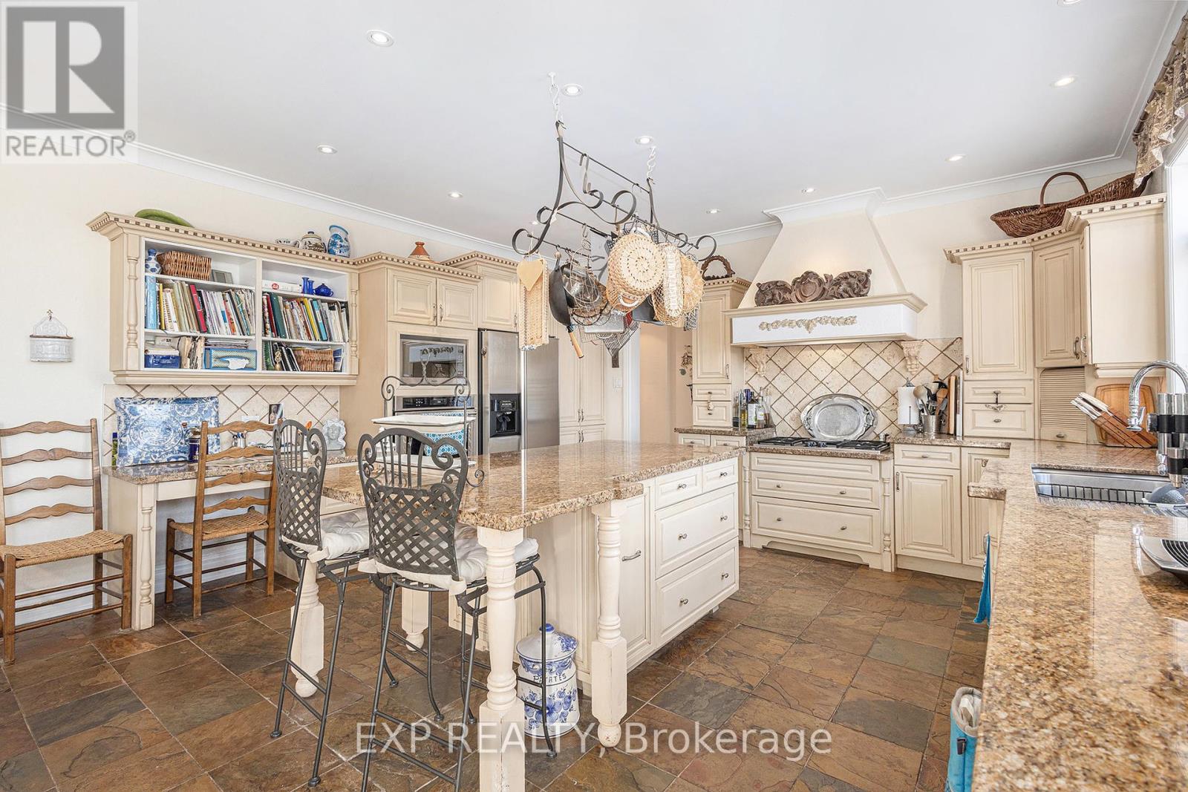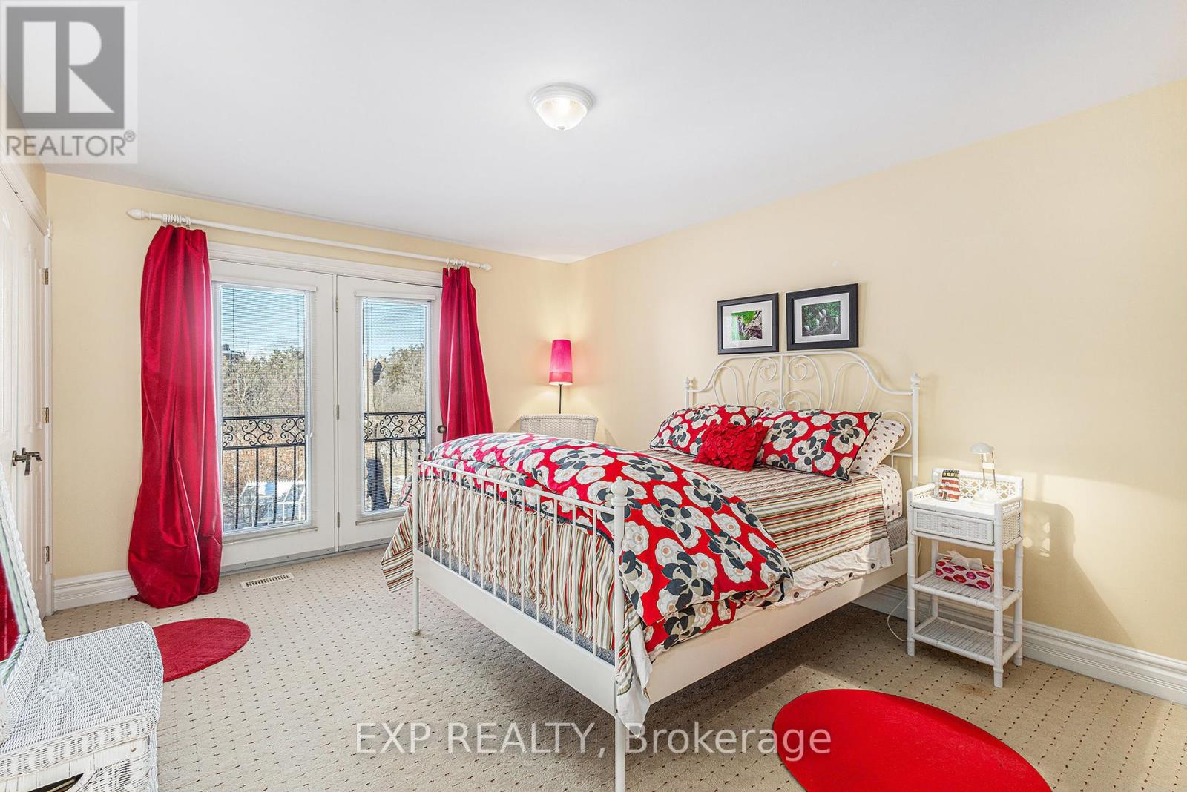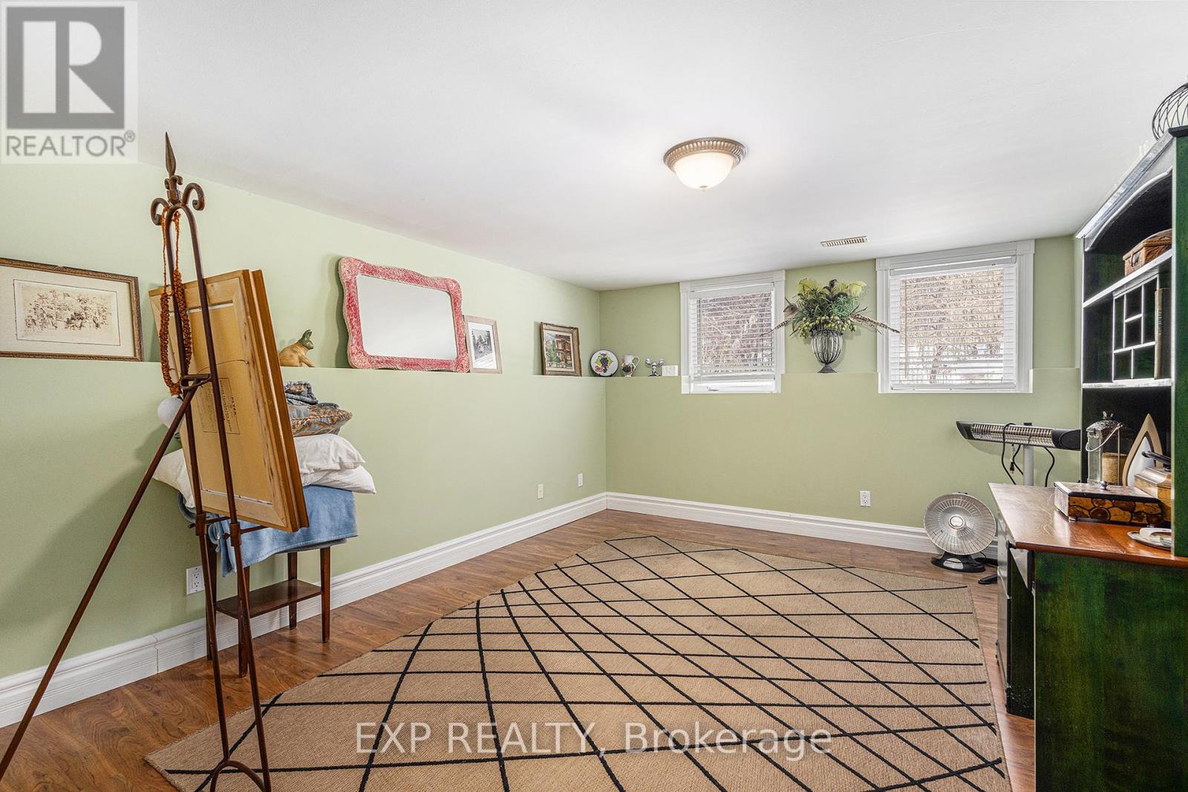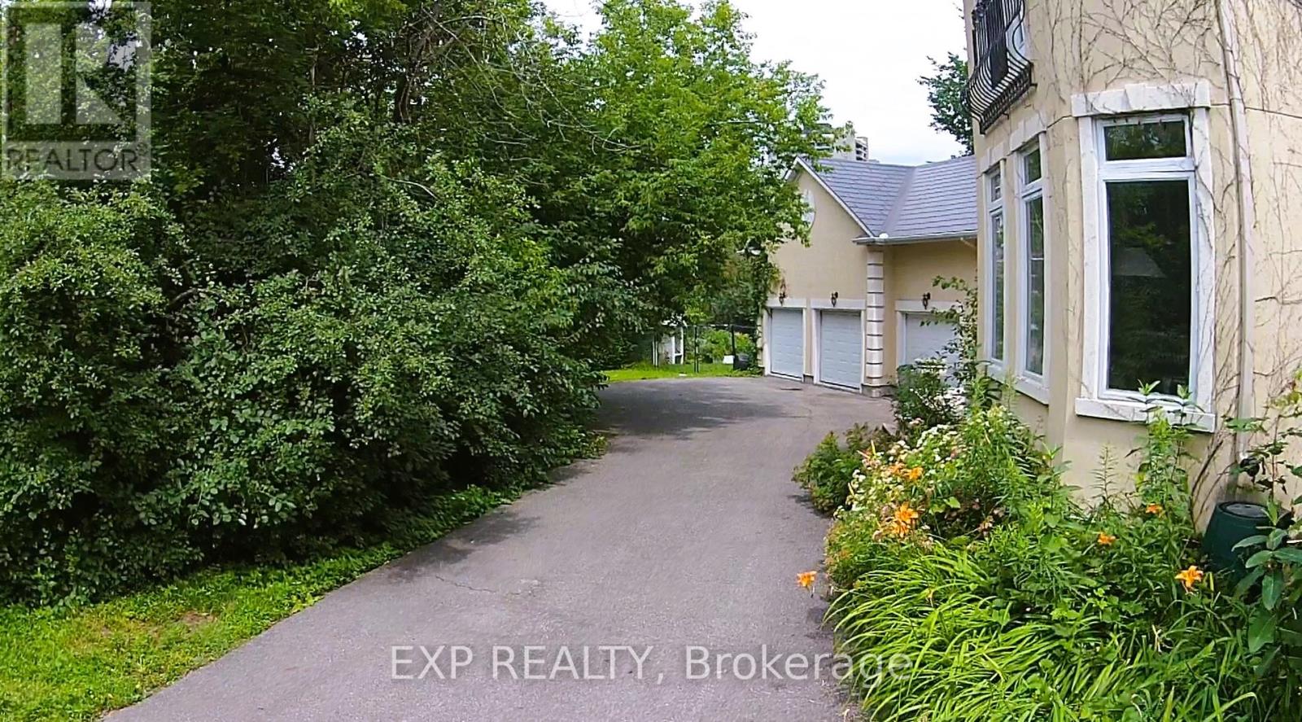

















































Exquisite French Country Home in Alta Vista. Nestled on a coveted 1.02-acre cul-de-sac lot in the prestigious Faircrest Heights enclave of Alta Vista in proximity to 3 hospitals, this masterfully crafted 4,200-sq-ft residence offers an unparalleled blend of timeless elegance and modern sophistication. Boasting 4+1 bedrooms and 6 luxuriously appointed bathrooms, every detail of this home has been meticulously designed to meet the highest standards of luxury living. Ideal for discerning buyers or embassy accommodations, this 1999-custom-built home seamlessly combines classic charm with contemporary comforts. Step inside to discover a grand entrance foyer, a French Chef's kitchen, 3 cozy fireplaces, and exquisite wrought-iron railings & banisters, complemented by charming Juliet balconies, all of which infuses timeless French Country character, warmth and sophistication to this property. Both living room French doors and kitchen area open to a private, extra-large two-level maintenance-free Trex deck, perfect for entertaining or enjoying serene moments outdoors. The property's mature, treed lot is a true oasis, featuring a saltwater pool, charming a gazebo, expansive gardens, a quality greenhouse, walking paths, rare plants, fruit trees, seating areas,and rock stream to a tranquil koi pond (fish not included). A circular driveway and private side lane lead to the attached 3 door garage, offering ample parking and convenience. Exceptional opportunity: a recent report from NovaTech highlights the potential to sever a generous 83' x 209' lot from the main property, effectively reducing the purchase price. This additional land is estimated to be worth over $700,000, presenting a unique strategic opportunity for savvy buyers. Whether seeking a luxurious family home or an entertainers dream, this exceptional property offers the perfect balance of elegance and modern convenience. Many additional details are available through the linked brochure 133balmoral.com. (id:19004)
This REALTOR.ca listing content is owned and licensed by REALTOR® members of The Canadian Real Estate Association.