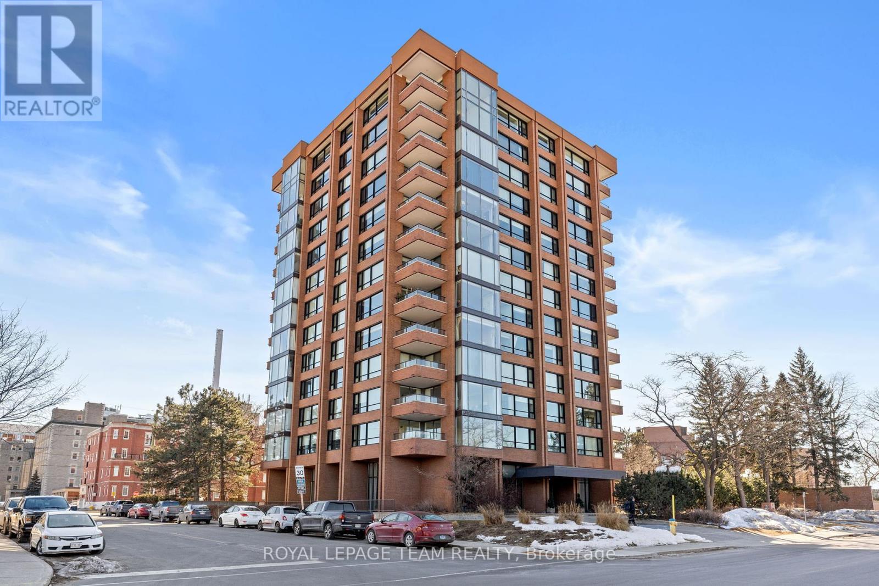
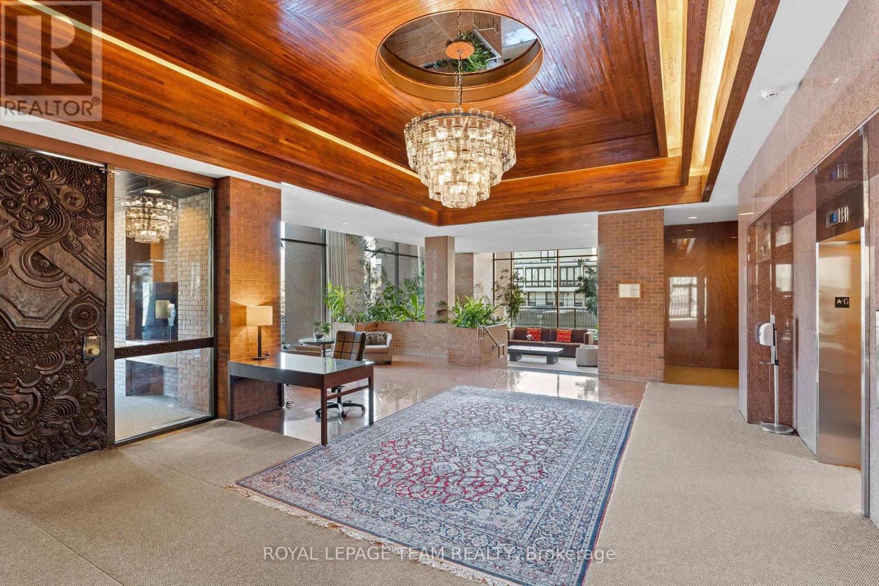

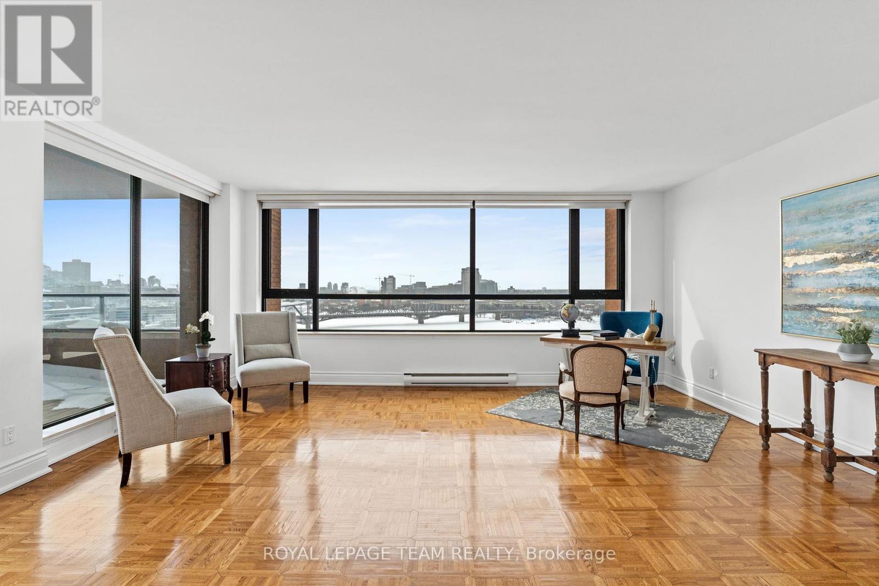
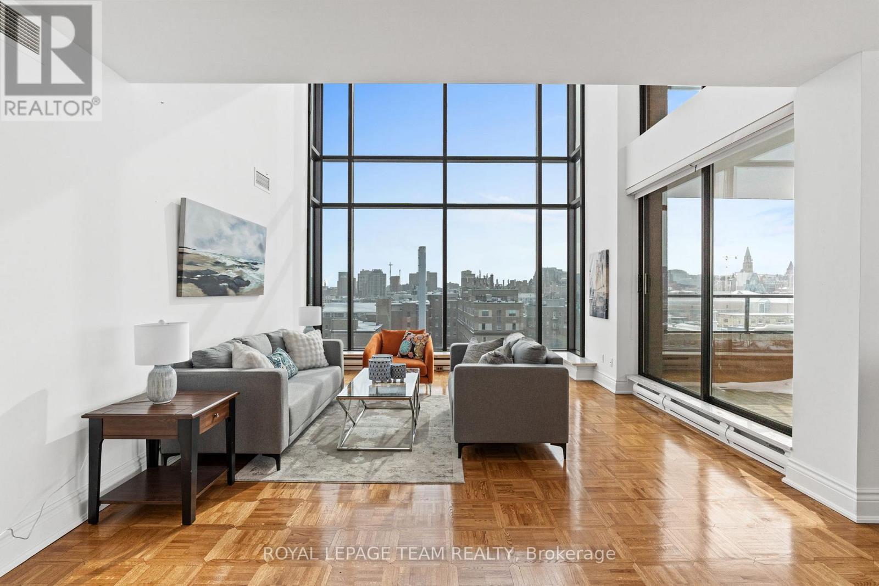






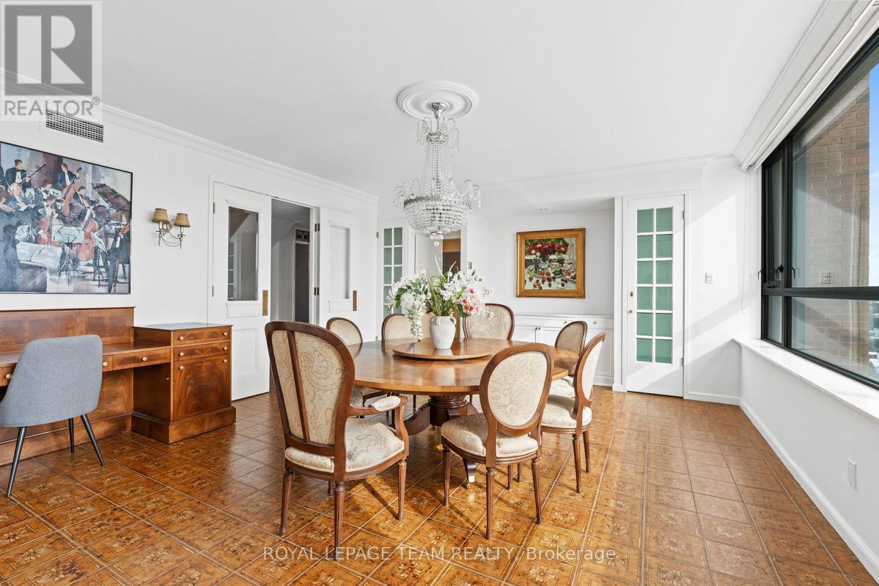



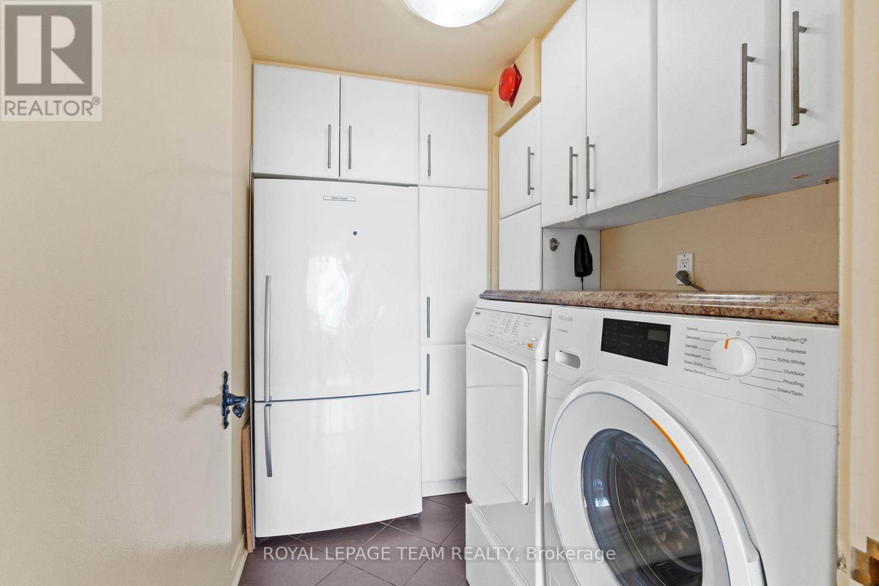



























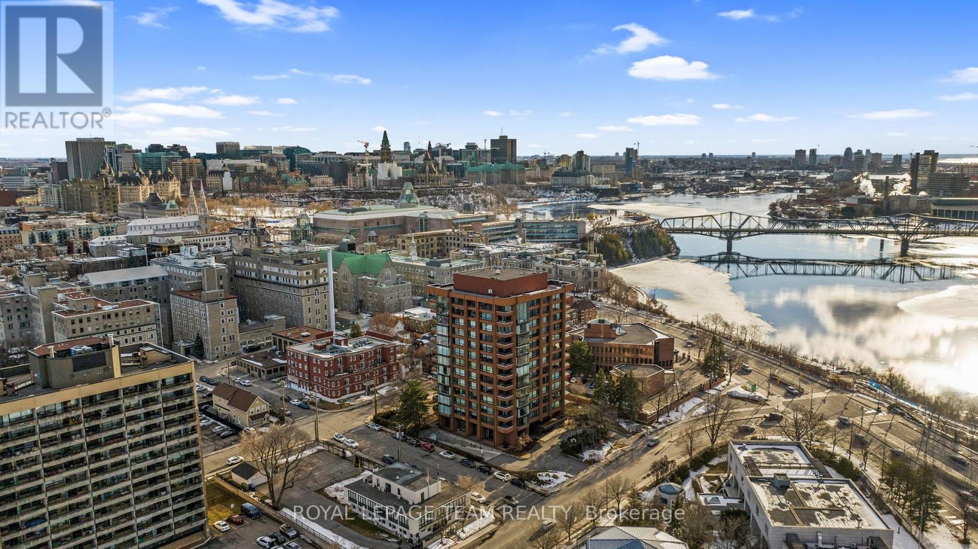




Wake up each morning to a breathtaking, postcard-perfect view of Ottawa from the Penthouse Level of one of the city's most distinguished addresses. Presenting Penthouse 1 at The Sussex, a residence that redefines luxury, offering an extraordinary level of space, refinement, and exclusivity. This exceptional two-level penthouse boasts 3 bedrooms, each with a private ensuite bath, plus a main-floor powder room, ensuring the utmost comfort and privacy. At the heart of this home is an expansive 670 sq. ft. living and family room, a grand yet inviting space featuring 17-foot ceilings, a stately wood-burning fireplace, and a spacious 90 sq. ft. balcony...an entertainers dream with a spectacular cityscape backdrop. The dining room, designed for sophisticated hosting, includes a built-in hutch and illuminated display cabinets, while the chef-inspired kitchen offers top-tier stainless steel appliances, a double wall oven, ample cabinetry, and a discreet laundry and storage area. Ascend to the second level and experience true penthouse luxury. Waking up to that spectacular view every morning is something that most people can only dream of and you can make it your reality. The primary suite is a serene retreat, offering a private balcony perfect for morning coffee, a custom walk-in closet with exquisite built-in cabinetry, and a spa-inspired 5-piece ensuite with a soaker tub, double vanity, and a glass-enclosed shower. Two additional spacious bedrooms, each with their own ensuite bath and generous closet space, complete the private quarters. Residents enjoy white-glove concierge service and an on-site superintendent. Nestled in a quiet enclave of the ByWard Market, this prestigious location places you steps from Ottawas finest boutiques, gourmet purveyors, world-class dining, and cultural landmarks. Constructed with unrivaled craftsmanship, The Sussex is one of Ottawas most solidly built buildings, now undergoing a modernization. Seller will pay for Special Assessment. (id:19004)
This REALTOR.ca listing content is owned and licensed by REALTOR® members of The Canadian Real Estate Association.