


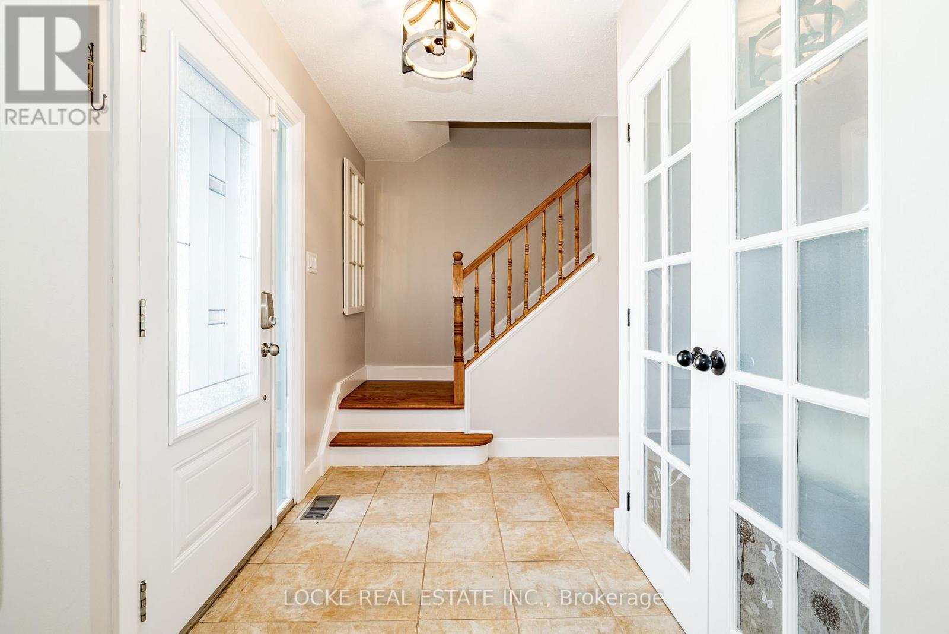
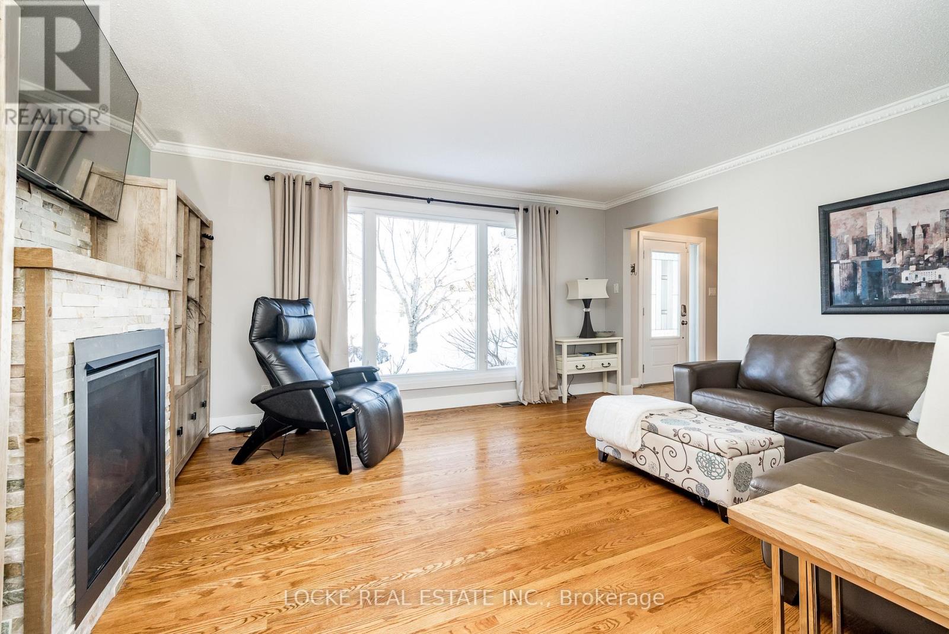






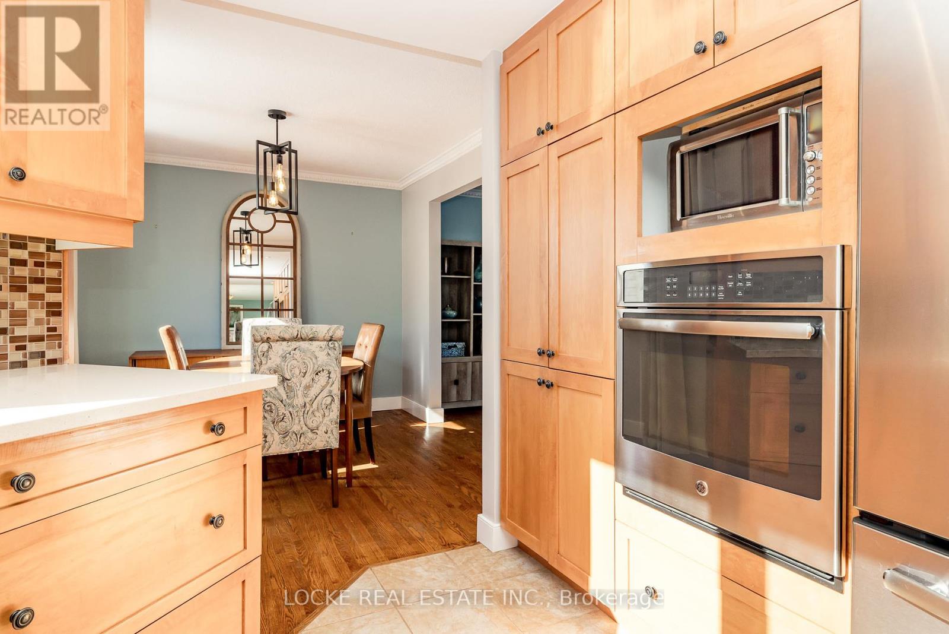


















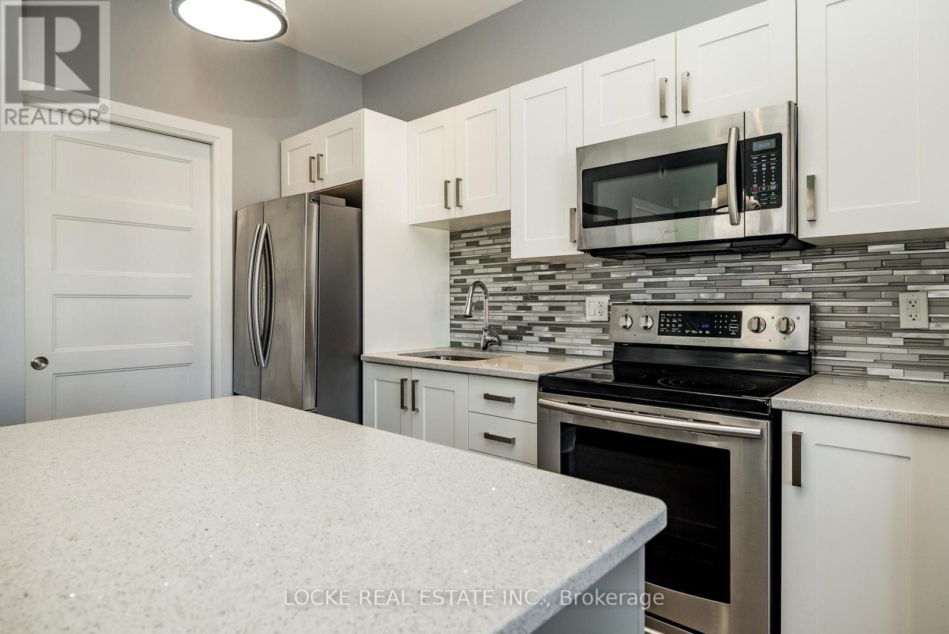







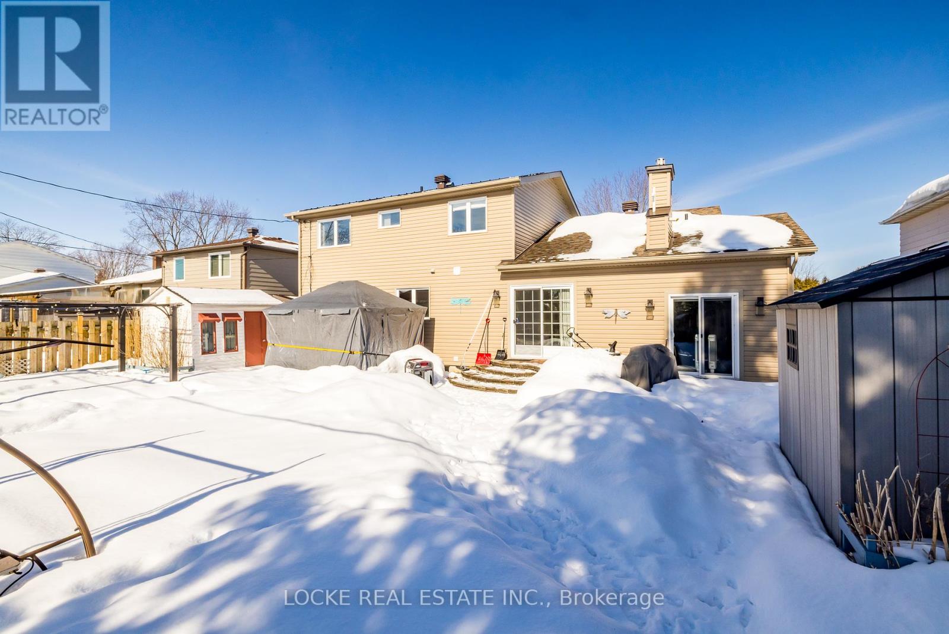
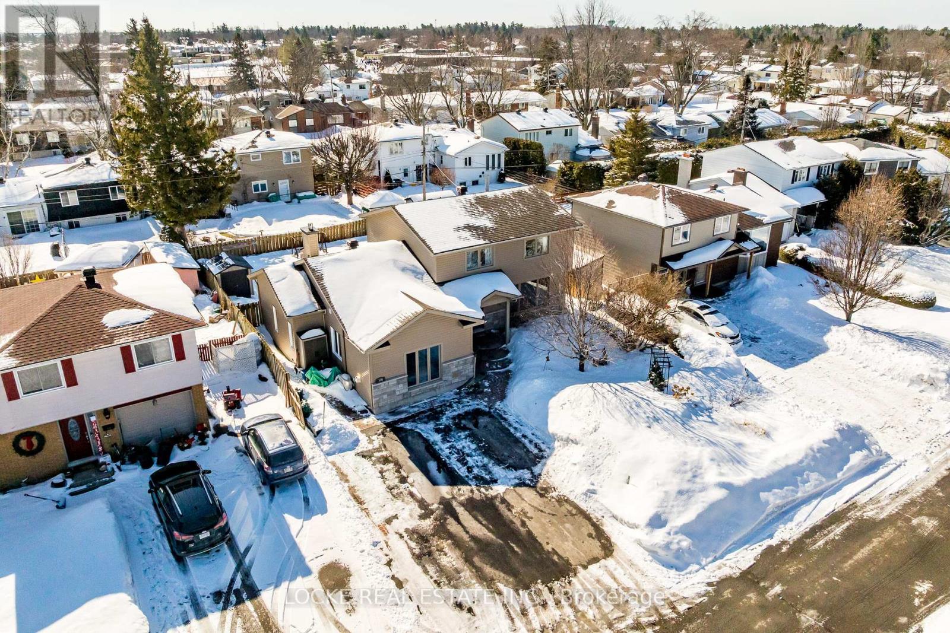








Unique multigenerational home or investment opportunity on a quiet cul de sac... One bedroom, 1 bath main level IN-LAW SUITE with private entrance, perfect fo parents or a rental unit plus complete exterior update to this gorgeous, sun filled home with INGROUND POOL (solar heated, salt water) and 3 fireplaces. Main property has a lovely living area with fireplace plus separate dining room and updated kitchen with rich wood cabinetry, QUARTZ counters and stainless appliances. Family room with second fireplace overlooks the lush backyard. Upper level features 3 bedrooms and 2 baths. Luxurious ensuite off primary bedroom. Hardwood and ceramic on both levels. Lower level is open, modern, with luxury vinyl plank flooring and pot lights. In law suite, complete with a gas fireplace and living/dining area, kitchen, bedroom and one bath plus laundry was completed in 2015. Completely new siding with rigid foam insulation underneath, roof and eavestrough installed at time of addition. Approx. $180,000 spent on the recent renovations incl. many windows and door on main house. Pool liner 2016, A/C 2021 plus more. Think of all the possibilities there are within this property... (id:19004)
This REALTOR.ca listing content is owned and licensed by REALTOR® members of The Canadian Real Estate Association.