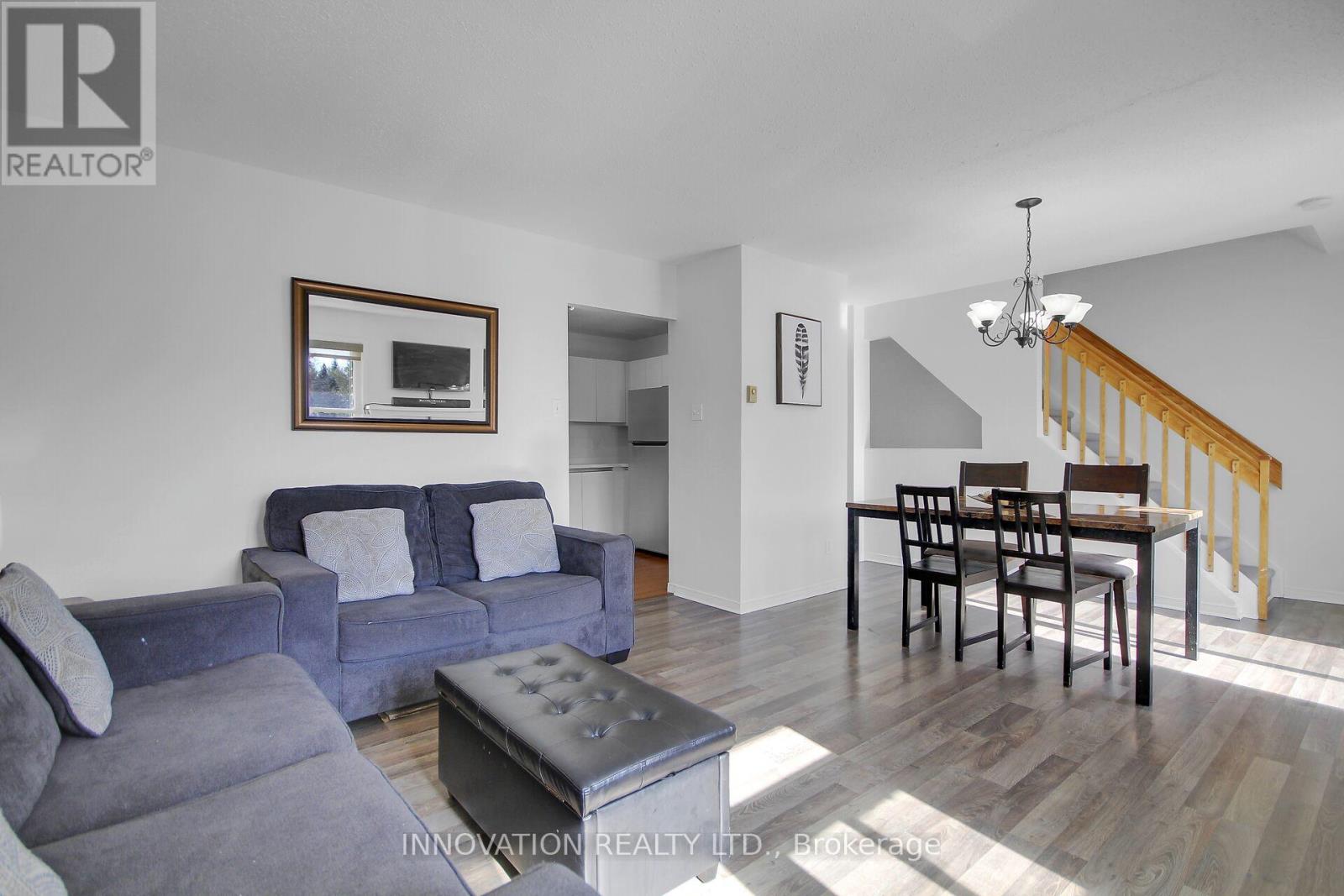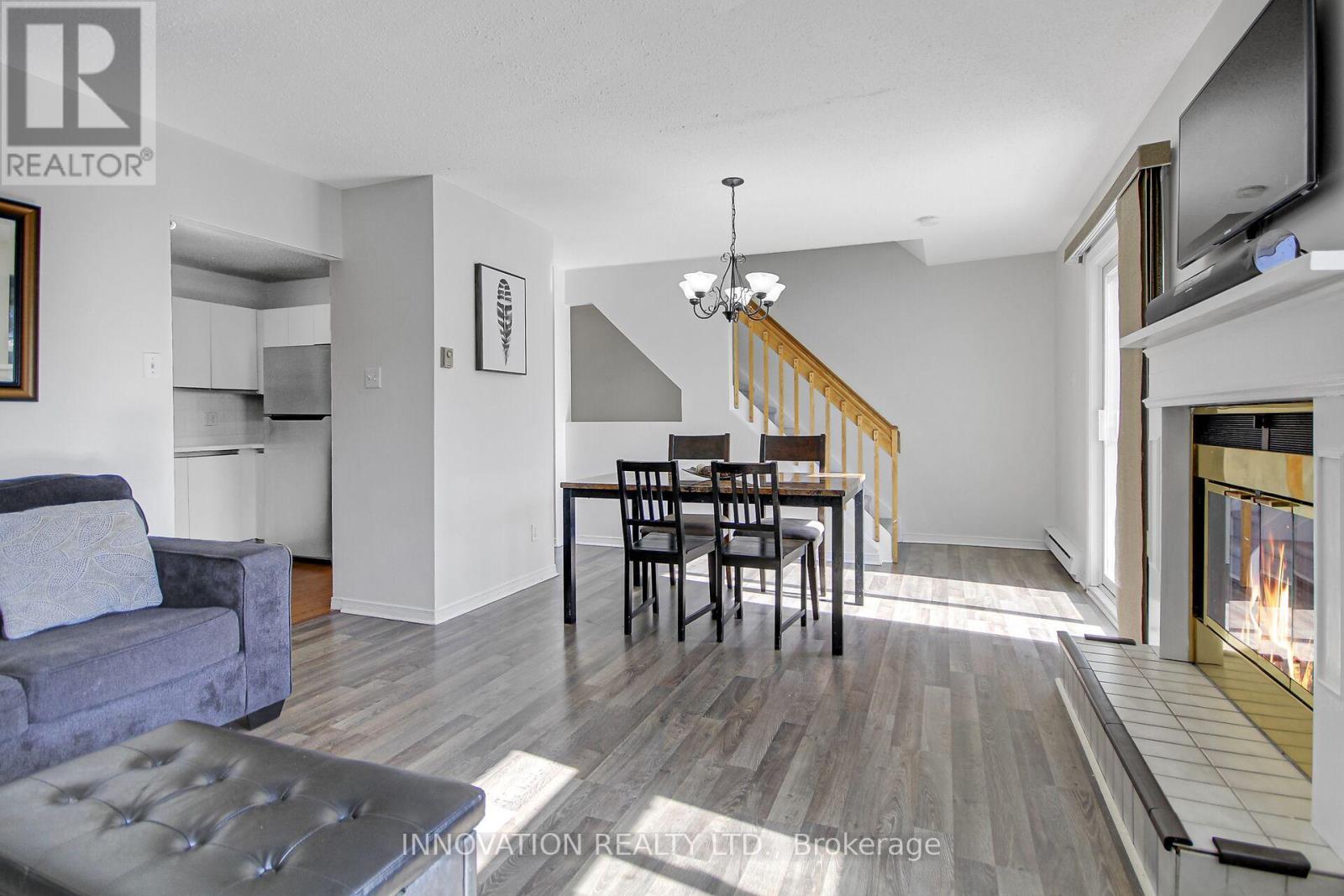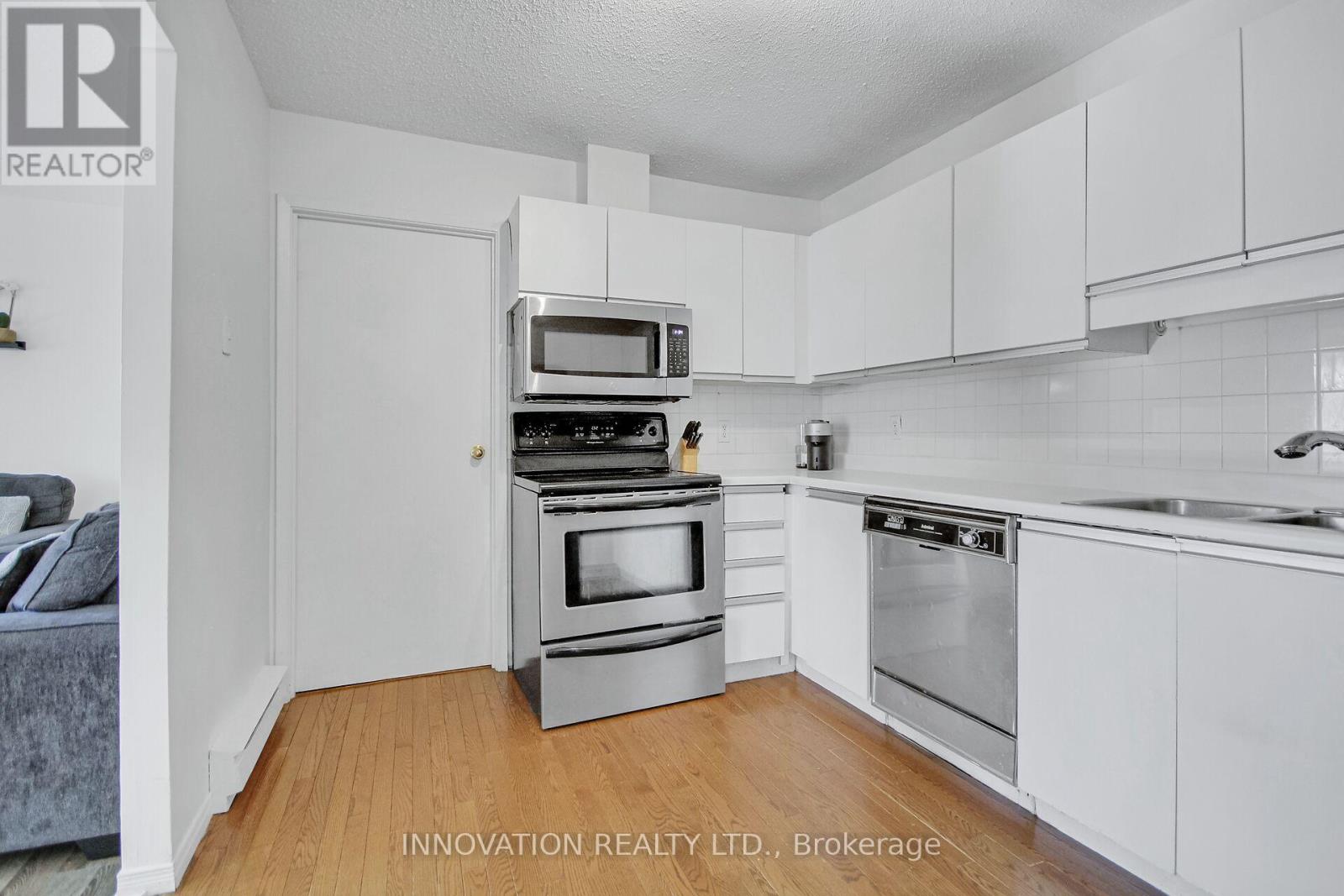























Bright & spacious condo located in Westcliffe Estates, Bells Corners, this home features 2 bedrooms & 3 bathrooms. Main floor features a large kitchen, stainless steel appliances, storage/laundry room, & an additional pantry closet. Main floor powder room. Living & dining area has laminate flooring with a rare wood-burning fireplace. Southwest facing balcony allows tons of natural light into you main family area. Second floor has two bedrooms, additional storage closet as well as linen closet. Primary bedroom has walk-in closet & 3pc en-suite. Second floor has 4pc bathroom. Fenced & private front yard. This condo is walking distance to many Ottawa Greenbelt hiking/walking trails, public transit, shopping, restaurants, Westcliffe Park, Splash pad, schools and much more. Freshly painted. New Carpets. Flexible closing. Status certificate available upon request. A perfect starter home or investment property. (id:19004)
This REALTOR.ca listing content is owned and licensed by REALTOR® members of The Canadian Real Estate Association.