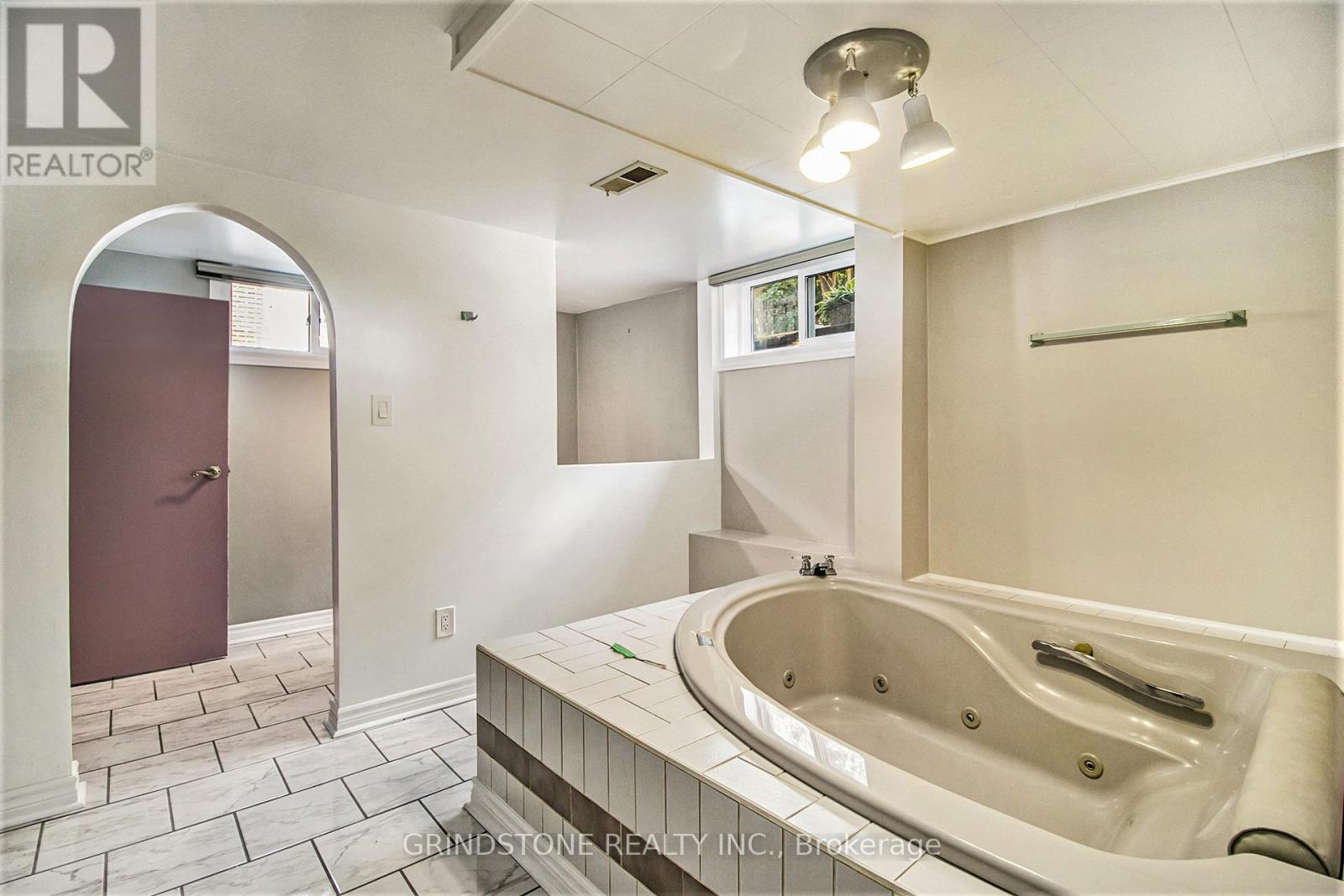























Welcome to this charming Campeau-built brick bungalow in the desirable Bel Air Heights neighbourhood, offering a chance to renovate to your liking! The bright main floor features a cozy wood-burning fireplace, a kitchen with an eating area, two spacious bedrooms (easily converted back to three), and a full bath. The finished basement includes a large rec room, an additional bedroom, and a second full bath with a jacuzzi tub. The backdoor leads directly to the basement, easy duplex potential - source of future rental income! Outside, the private, low-maintenance backyard boasts mature hedges, an interlock patio, a water feature, and a storage shed, while the front yards sprinkler system adds convenience. This home is a fantastic opportunity for investors, renovators, or those looking to create their dream space. Situated on a quiet street yet just a 10 mins walk to Algonquin College & shops at College Square, 20 mins walk to Iris LRT station, and the NCC bike path is at the end of Forman Ave. Roof shingles 2015, high-efficiency furnace 2019, vinyl windows 2007. (id:19004)
This REALTOR.ca listing content is owned and licensed by REALTOR® members of The Canadian Real Estate Association.