






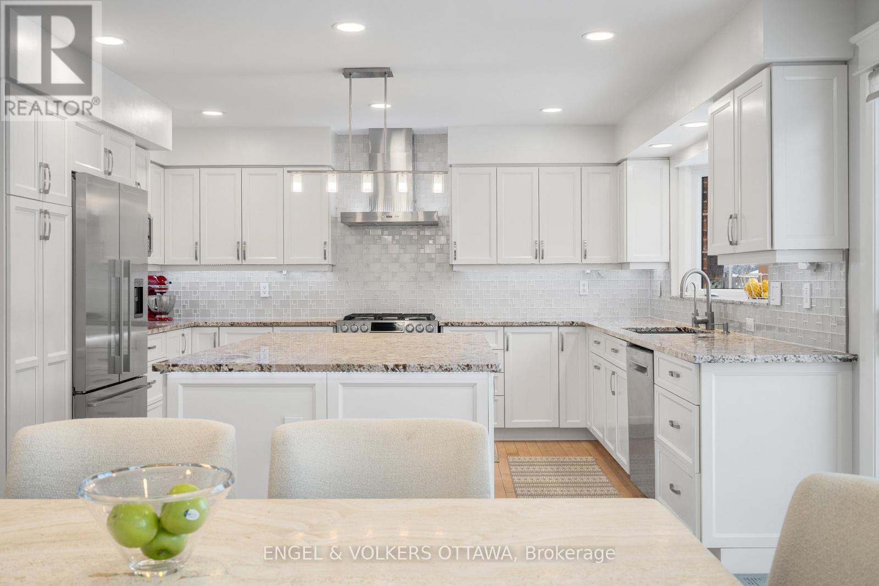






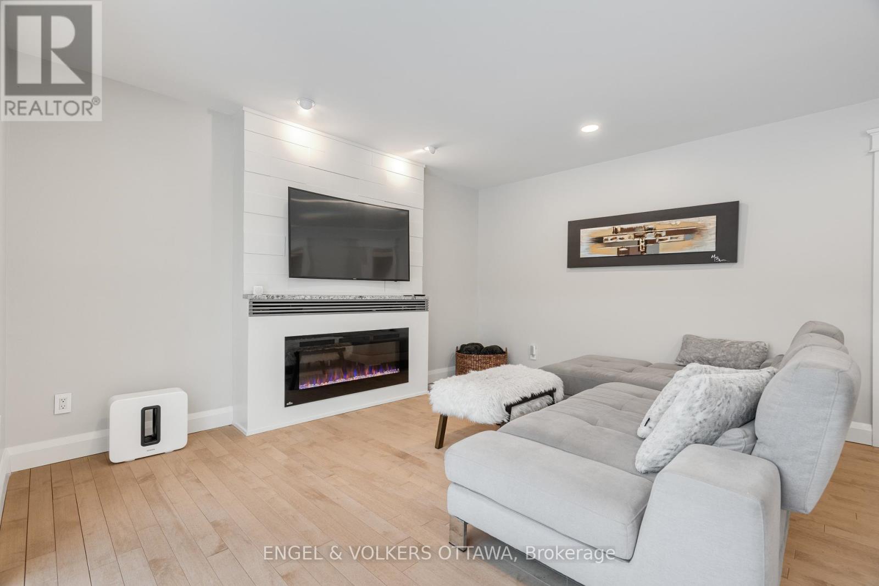


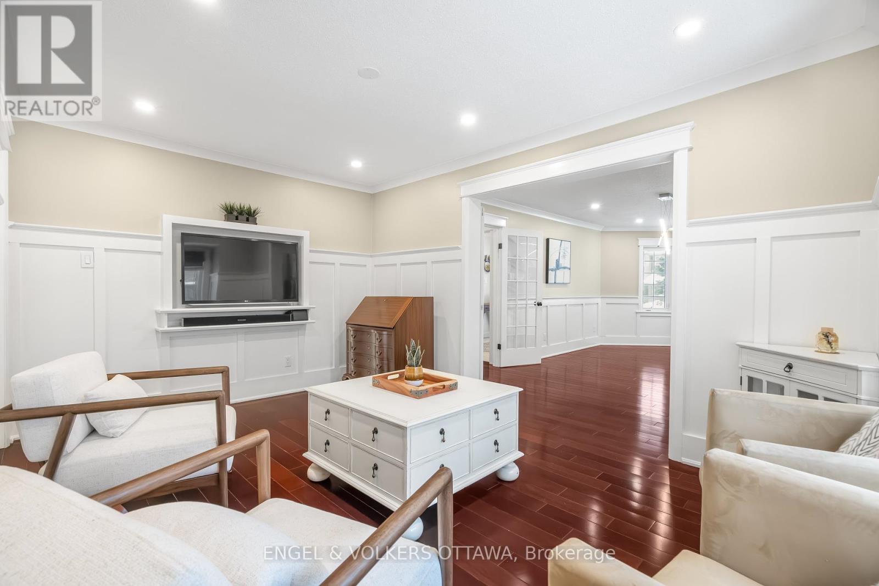


















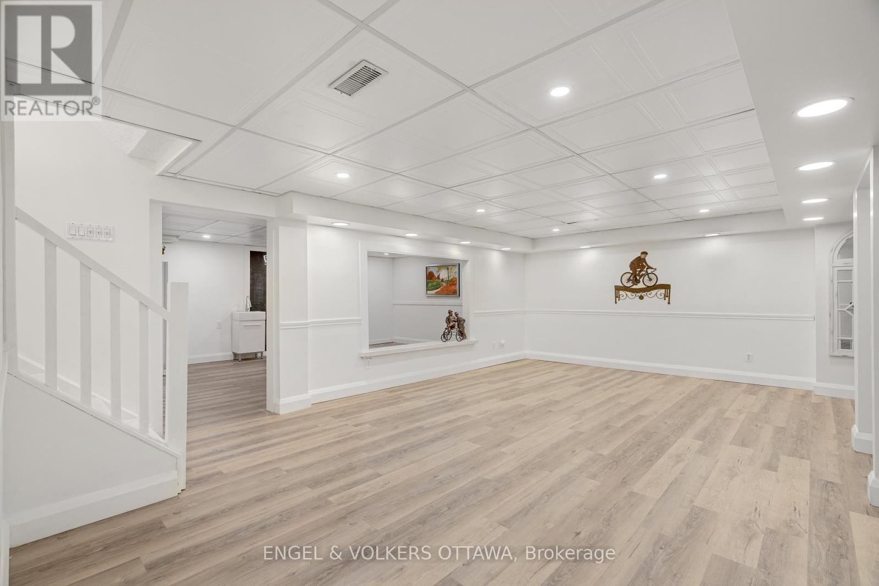
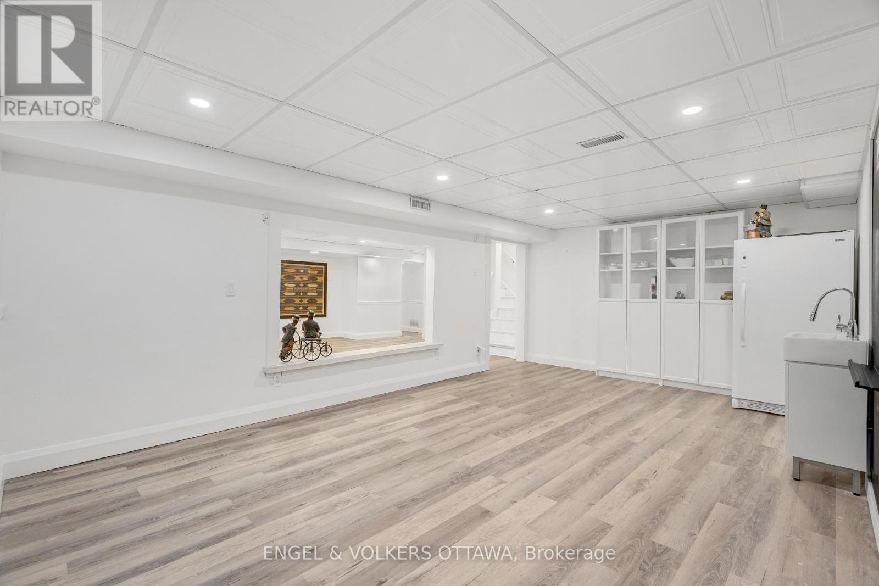

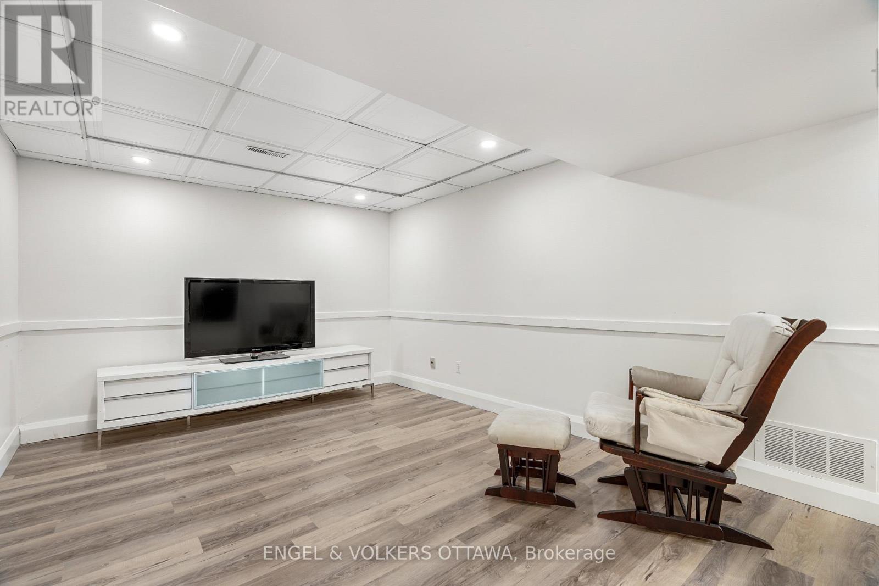
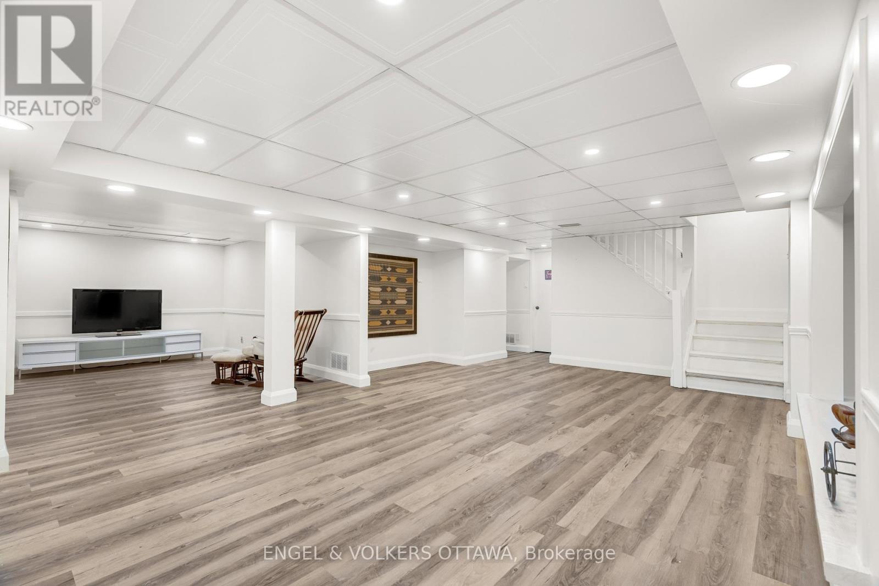






Tucked away on a quiet cul-de-sac, this stunning 4-bedroom executive home blends comfort, style, and functionality, making it the perfect retreat for family living.Step inside to a bright and open-concept main floor, where a chef-inspired kitchen awaits complete with modern appliances, ample counter space, and a large island that's perfect for casual meals or lively gatherings. The formal living and dining areas set the stage for special occasions, while the inviting family room is ideal for cozy nights in. A grand staircase leads to the second floor, where you'll find a luxurious primary suite featuring a renovated ensuite for ultimate relaxation, three spacious bedrooms, and a full bathroom.The finished basement offers endless possibilities whether you envision a playroom, home office, or personal gym. Step outside to your beautifully landscaped backyard oasis, where a sparkling pool and private setting create the perfect space for summer fun. Plus, a gate in the backyard with direct access to a community park and green space, outdoor adventures are just steps away.Set in a family-friendly neighbourhood that offers both privacy and convenience, this home is a rare find. Just a 5-minute walk to Sir Robert Borden HS and Knoxdale PS, as well as a grocery store and plaza eateries, everything you need is within reach. Don't miss out schedule your private showing today! (id:19004)
This REALTOR.ca listing content is owned and licensed by REALTOR® members of The Canadian Real Estate Association.