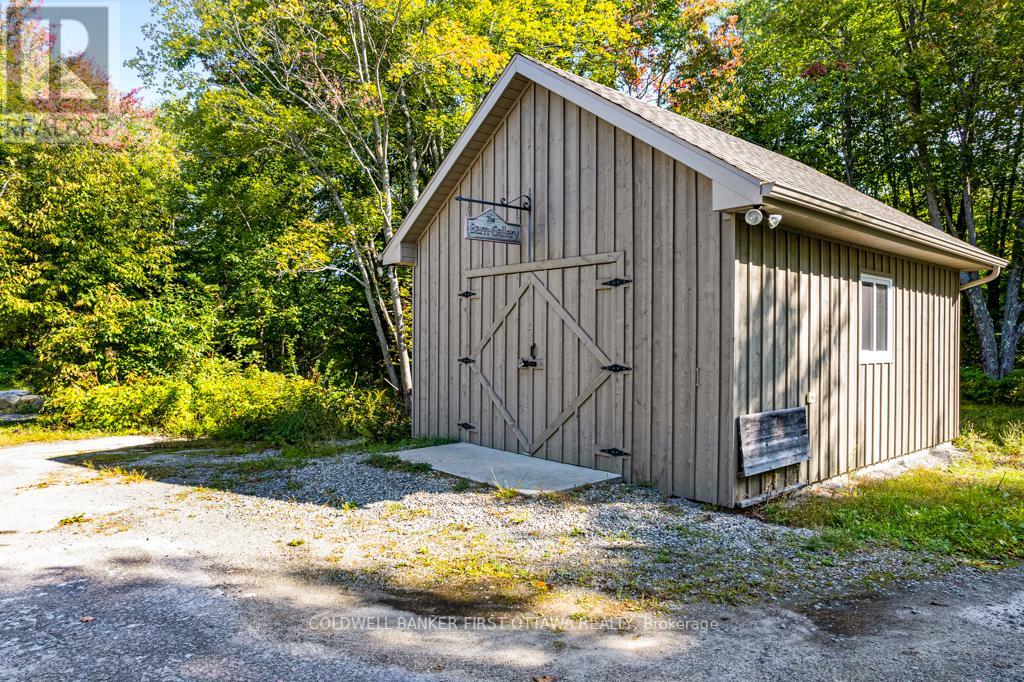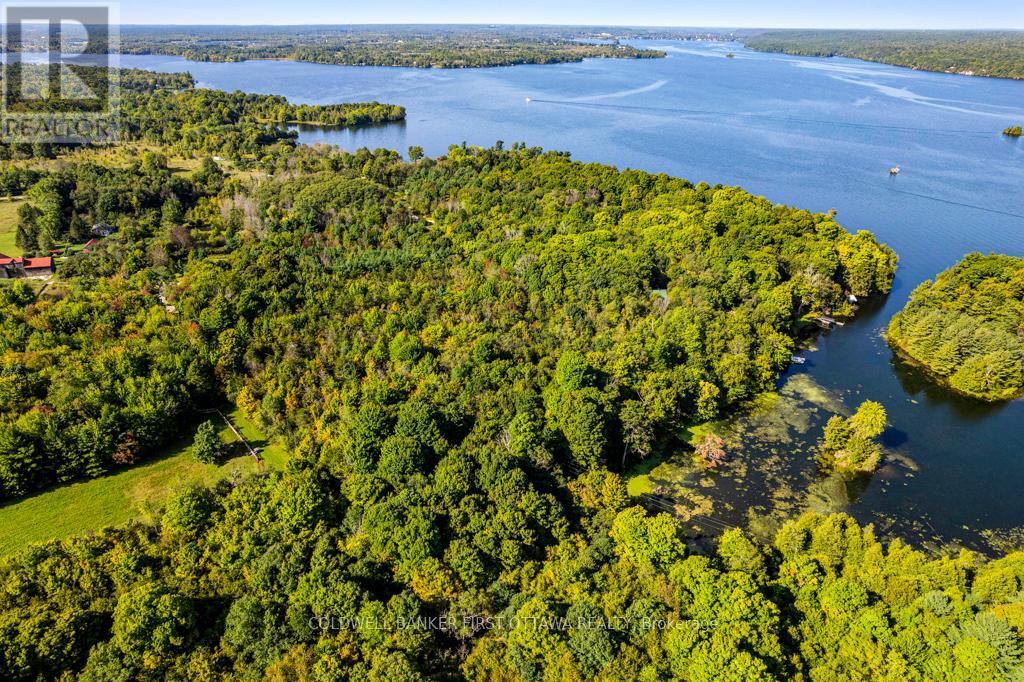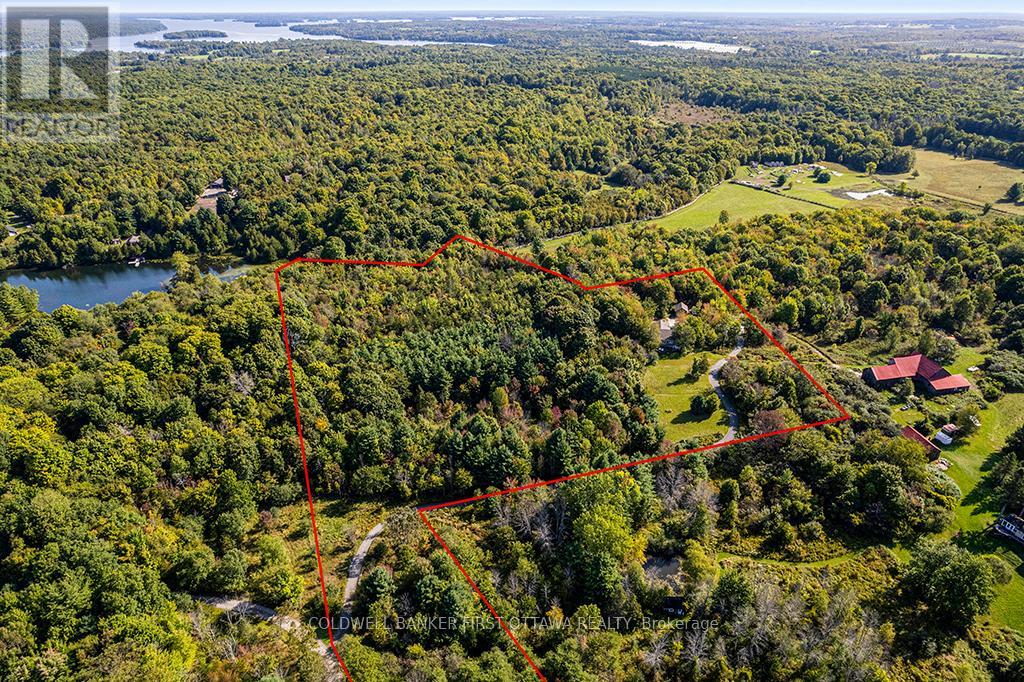





































Peaceful serenity. Overlooking Moore's Bay on Upper Rideau Lake, you have private park-like 12 acres with pleasing bungalow and detached 100 amp garage-workshop. Surrounded by zen gardens and green meadow, the three bedroom, two full bath bungalow has a delightful 30' covered verandah for sitting on summers afternoons to enjoy the songs of birds. Welcoming front foyer has smartly designed entrance door to the home's light-filled open floor plan. Spacious comfortable living room and dining room with oversized windows to bring the outdoors in. Sparkling white and efficient kitchen offers wrap around cabinetry with plenty of space for meal preparation and storage cupboards. Wonderful three-season sunroom with cascading wrap-about windows and forever views of open forest and meadow. The primary ensuite includes sitting area overlooking woodlands and walking trails; walk-in closet has floor-to-ceiling organizational cabinets; plus 3-pc ensuite. Two more good-sized bedrooms, three-piece bathroom with large shower and a storage room with built-in shelving. Laundry closet is tucked into one of the bedrooms. Lower level utility and storage rooms have exterior entrance. Energy-efficient new 2023 heat pump for heating and cooling. Bunkie (or studio )has bird's eye views of the lake. Amazing trails for hiking and exploring nature. Waterfront is rocky and steep with no current access to the shoreline. Neighbours share fee for maintaining and snow plowing private road. Hi-speed internet and cell service. 10 mins to Westport or Portland. 30 mins to Perth or Smiths Falls. 50 mins to Kingston and 1 hr to Kanata. Google recognizes address as 68 Penny Lane, Rideau Lakes. (id:19004)
This REALTOR.ca listing content is owned and licensed by REALTOR® members of The Canadian Real Estate Association.