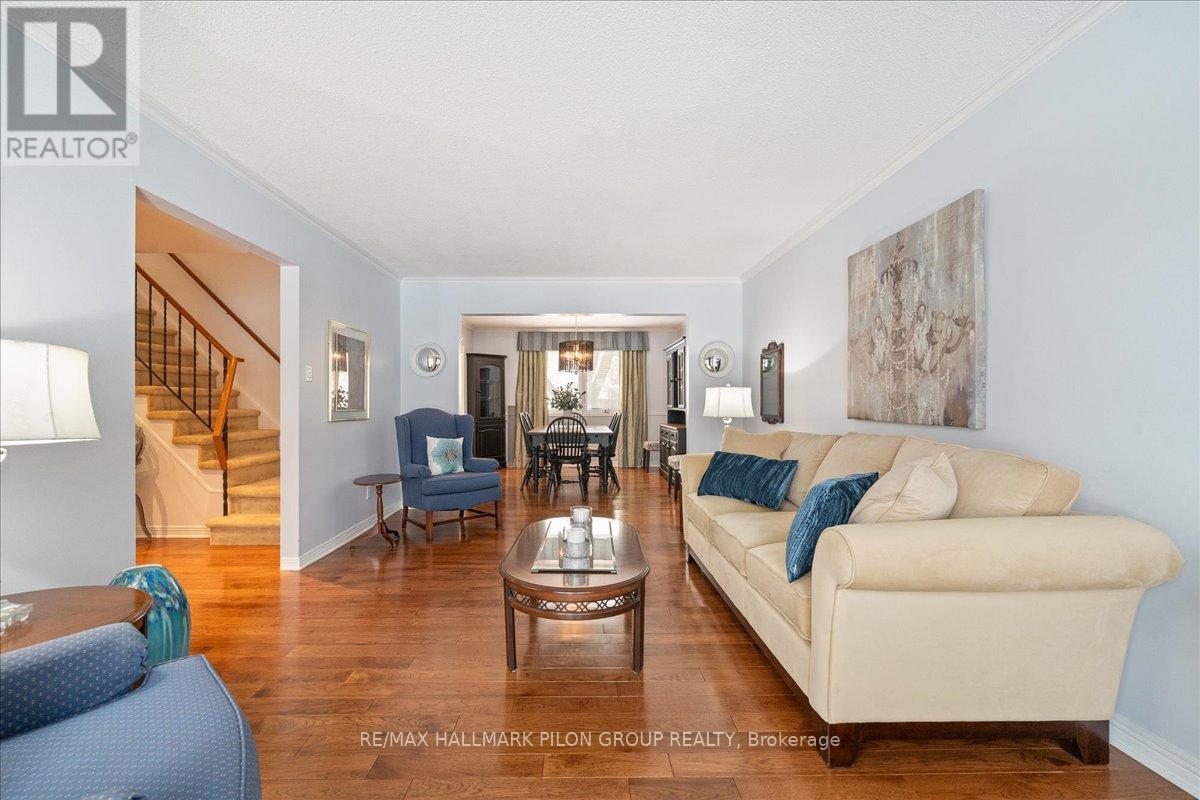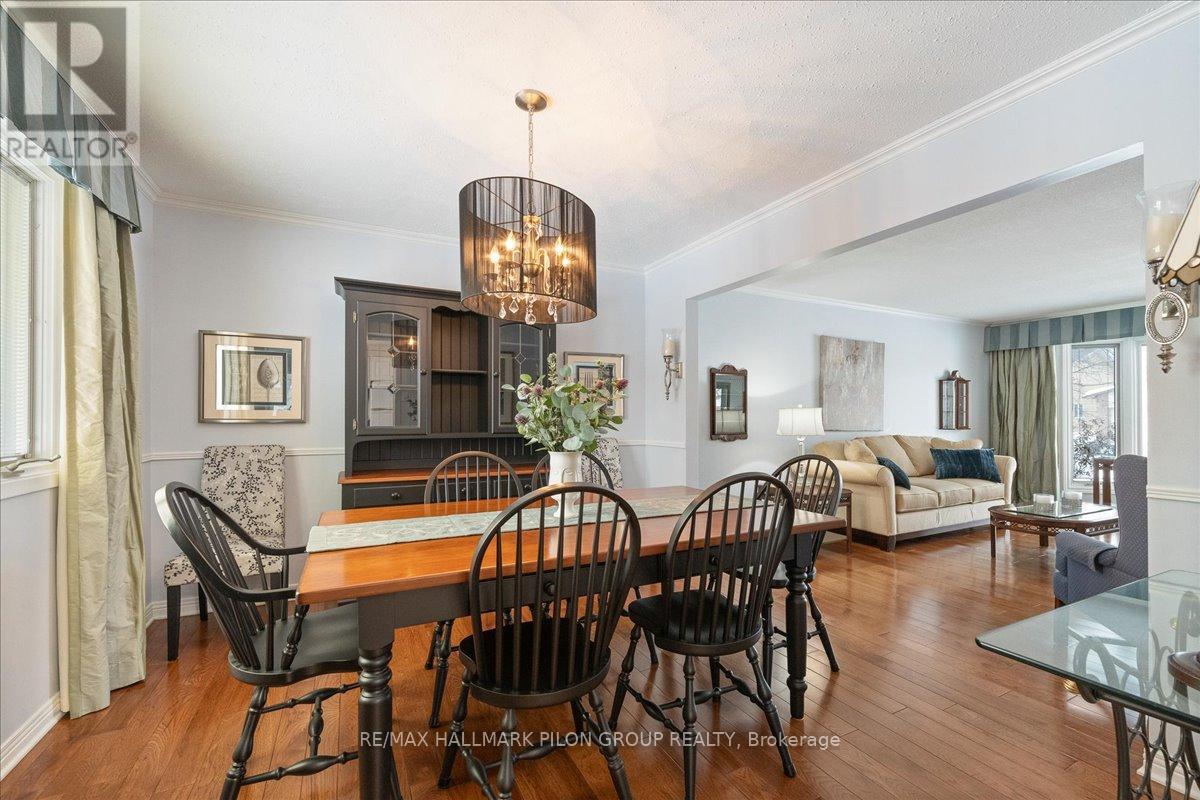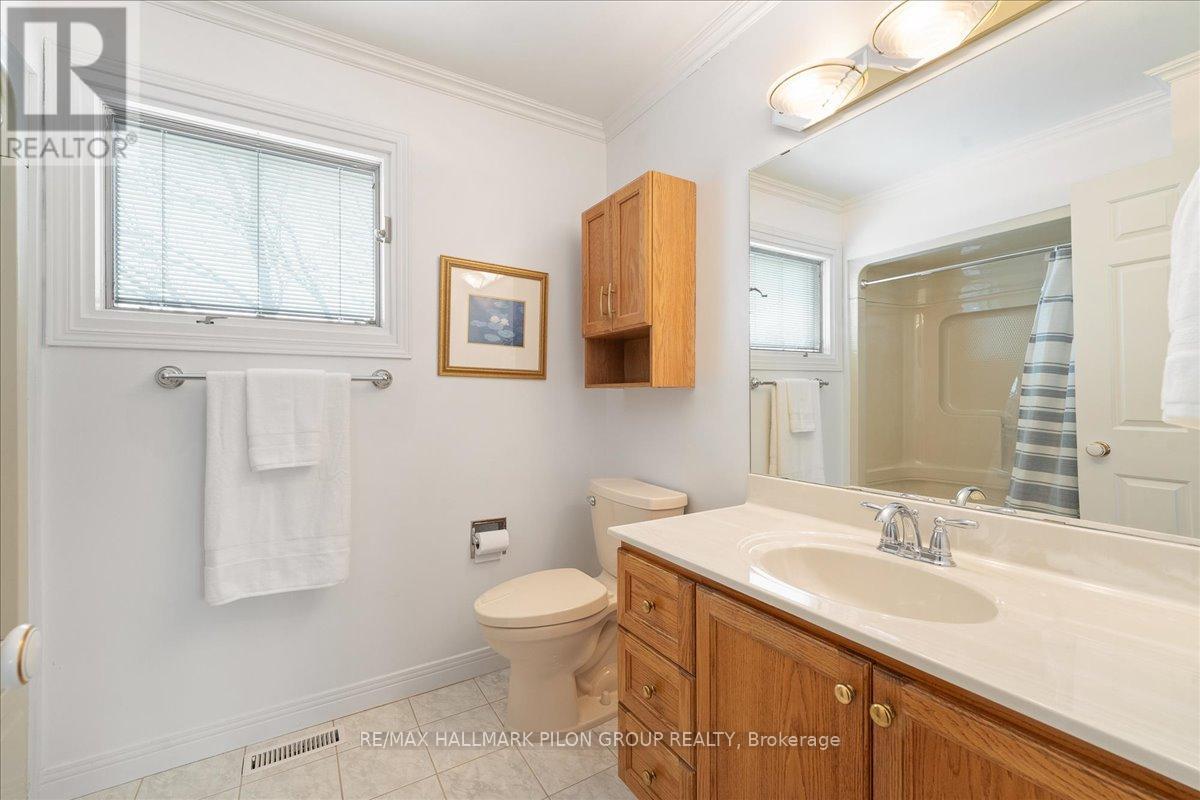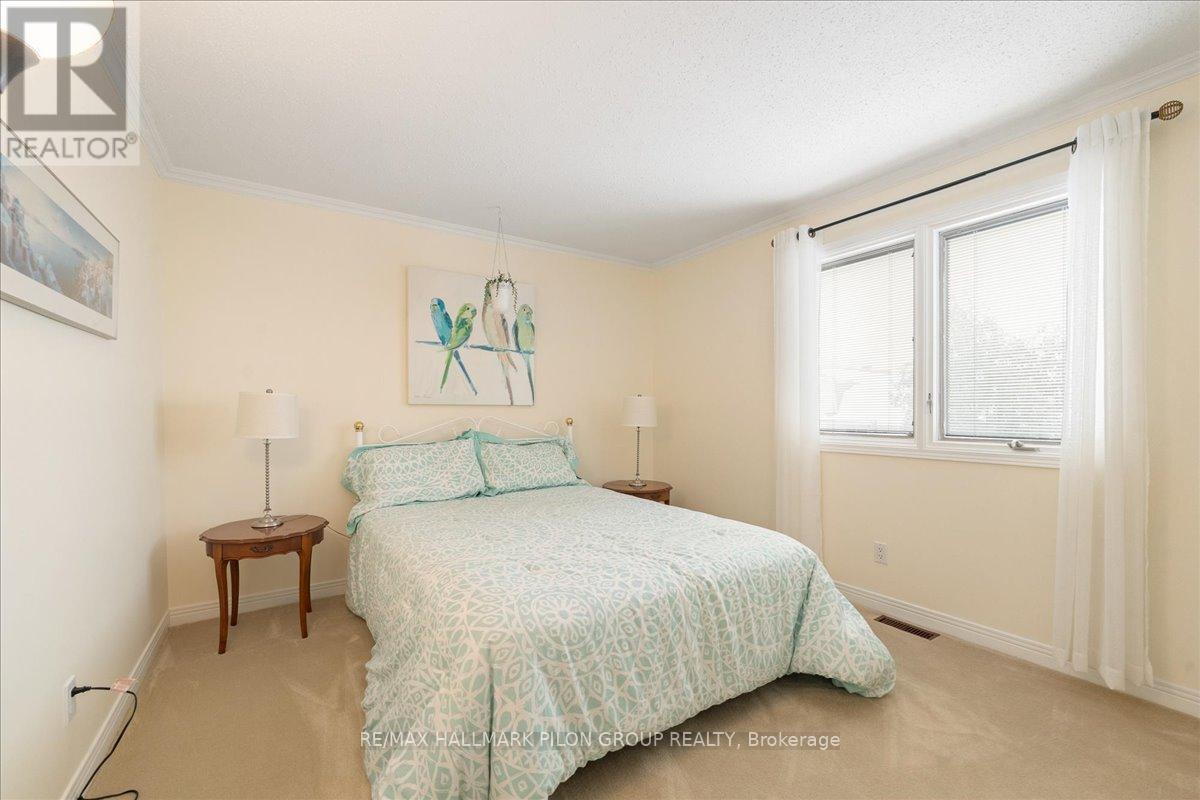
























This stunning 4-bedroom home in the desirable Convent Glen N neighbourhood, where timeless style meets unparalleled pride of ownership. From the moment you arrive, the stately front façade makes a lasting impression. The spacious living & dining areas provide the perfect setting for entertaining. The bright kitchen is sure to inspire any home chef. It boasts crisp white cabinetry, complementing appliances, gleaming stone countertops & convenient pantry closet. The generous family rm invites relaxation w/wood-burning FP & serene view of the peaceful backyard setting. Throughout the principle rms, you'll find hickory HW flring, crown moulding, neutral paint tones, & elegant lighting fixtures. Upstairs, the primary bed offers enough rm for even the largest bedroom set, complete w/WIC & 3pc ensuite. The additional bedrms are generously sized, w/ample closet spc & natural light. A neutral full bath w/classic finishes completes the 2nd lvl. The fully finished LL expands your living spc w/lrg rec rm, ideal for movie nights or watching the game. A convenient den offers an ideal home office space, & a secondary space can easily be transformed into a gym or playrm. A pleasing powder rm adds convenience to the LL, & the unfinished area provides abundant storage spc. Step outside to your own private retreat-an impressive south-facing yard that offers the perfect setting for relaxation or entertainment. A patio door from the family rm leads to a spacious deck, complete w/retractable awning, creating an ideal space for outdoor living during the warmer months. Beautiful interlock stonework runs from the front entrance & driveway, extending along the side of the house & into the backyard. This home is located in a neighbourhood renowned for its exceptional schools, picturesque parks, & winding pathways that connect to scenic trails along the Ottawa River. W/quick access to the hwy, the LRT station, & proximity to shopping & major amenities, convenience is at your doorstep. (id:19004)
This REALTOR.ca listing content is owned and licensed by REALTOR® members of The Canadian Real Estate Association.