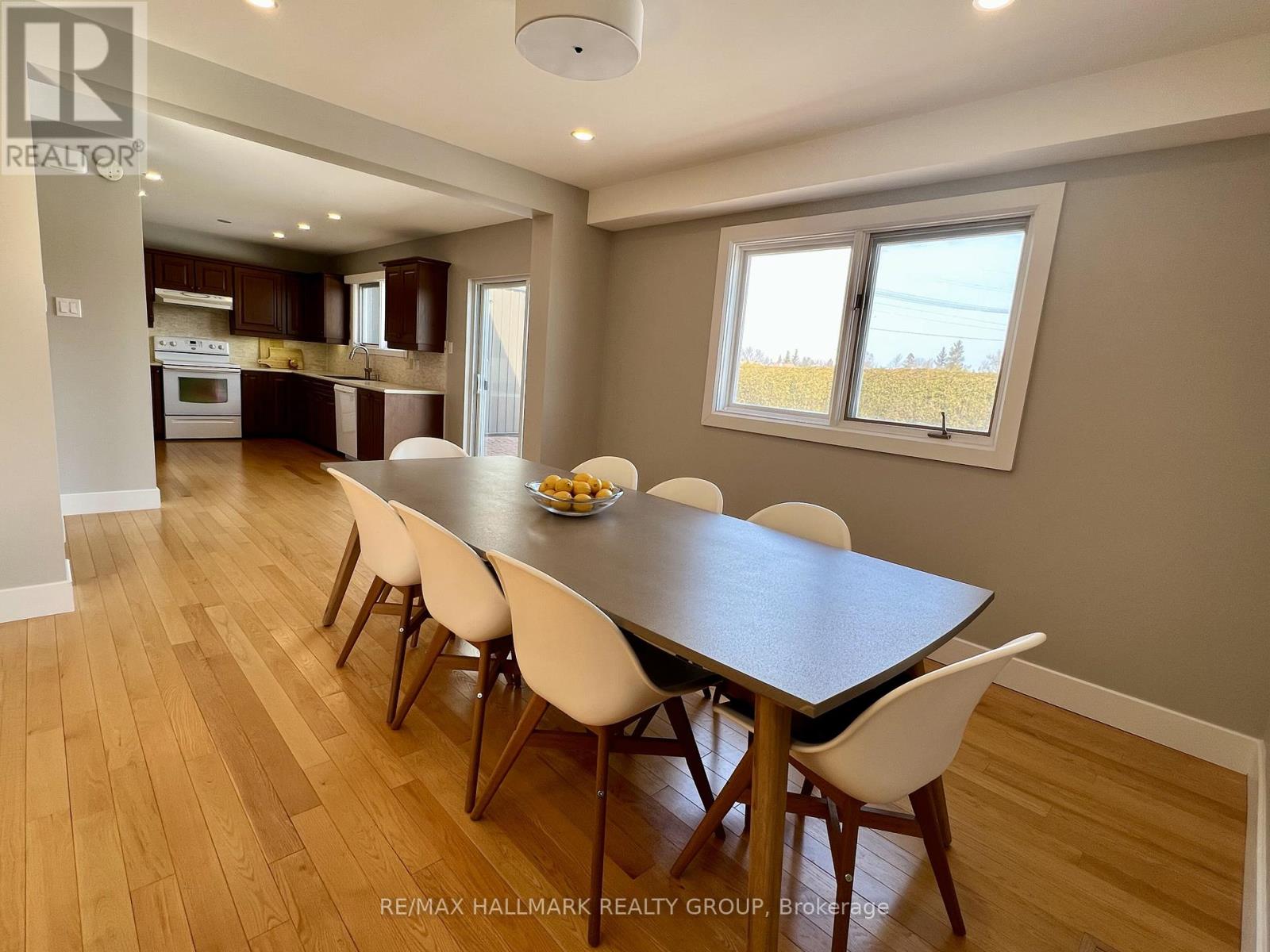





































Beautifully maintained and move-in ready 4 bedroom home with a 2-bedroom in-law suite with separate entrance on a private corner lot with no rear neighbours. Main home has 4 good sized bedrooms, a 4-piece renovated bathroom and a beautiful 3-piece bathroom. Lots of space for entertaining in the family room, or the living room featuring a gas fireplace, or the lower level recroom. Dining/eating area off the kitchen with loads of light and access to the expansive backyard. The enclosed porch is accessible by the living room. Backyard perfect for large gatherings. The separate entranced in-law suite features on the main floor a large living area, kitchen, 2-piece bathroom and a laundry room.The second floor has two bedrooms, a 4-piece bathroom and a family room. Loads of space in this home. Two furnaces 2012 & 2015. Roof 2017. Centrally located with easy commute to Carleton University, Algonquin College and University of Ottawa. (id:19004)
This REALTOR.ca listing content is owned and licensed by REALTOR® members of The Canadian Real Estate Association.