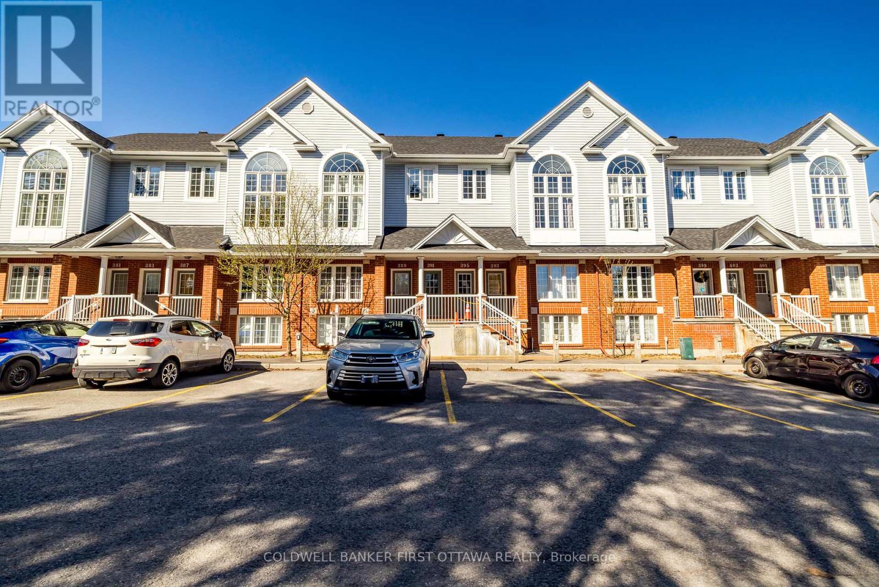

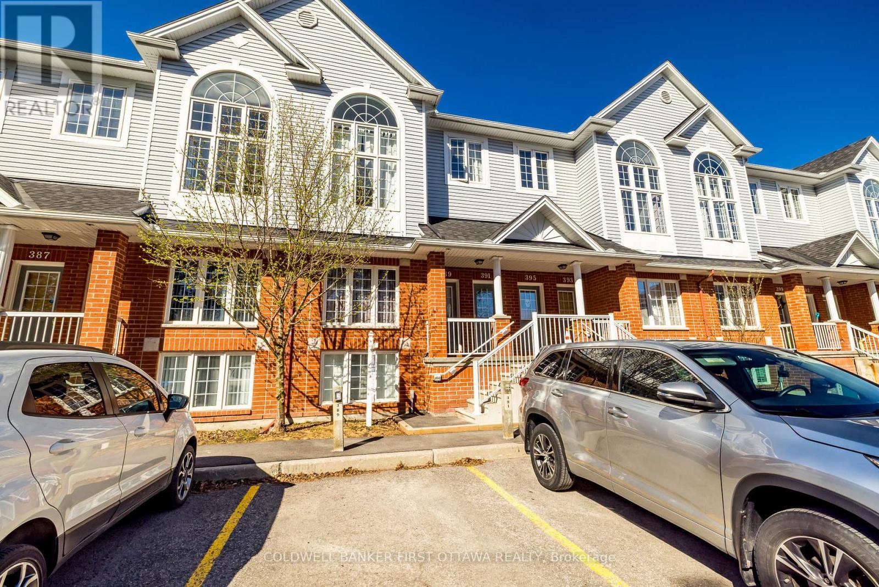
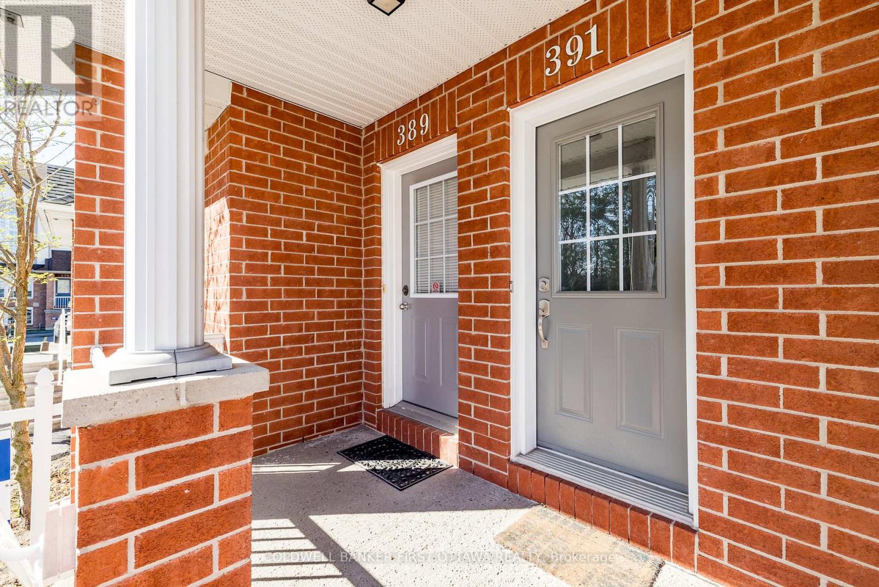
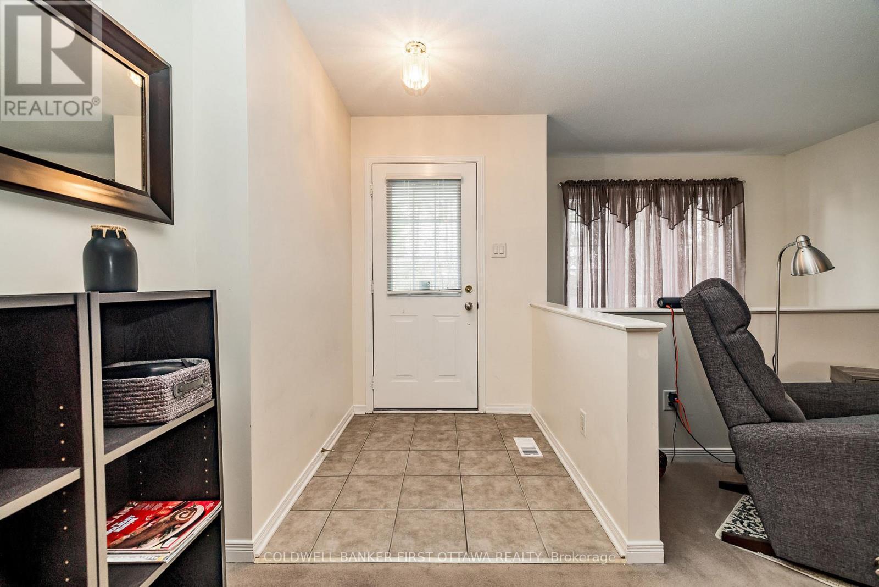





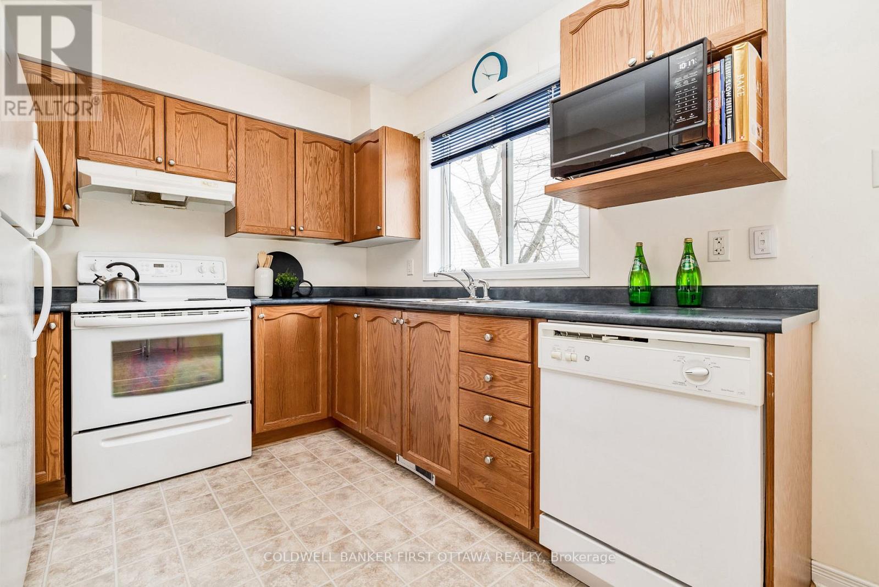


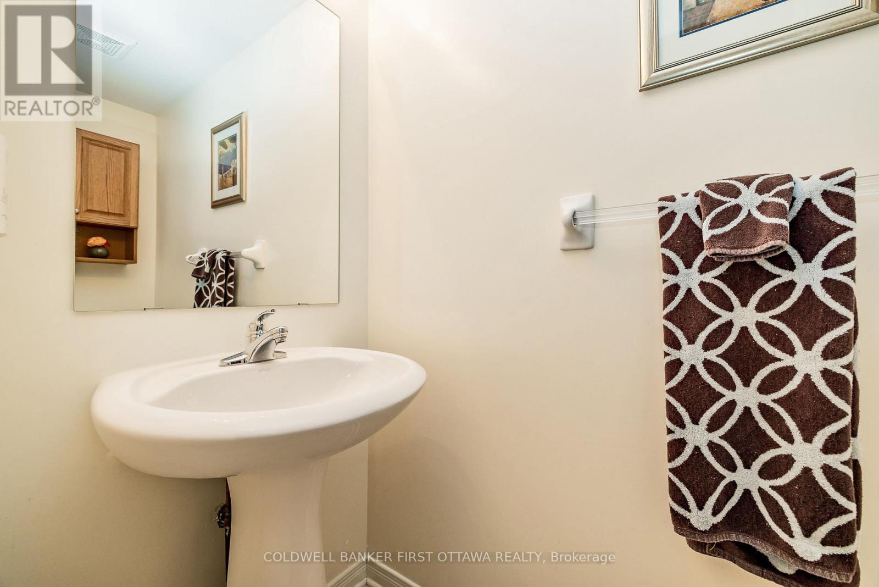





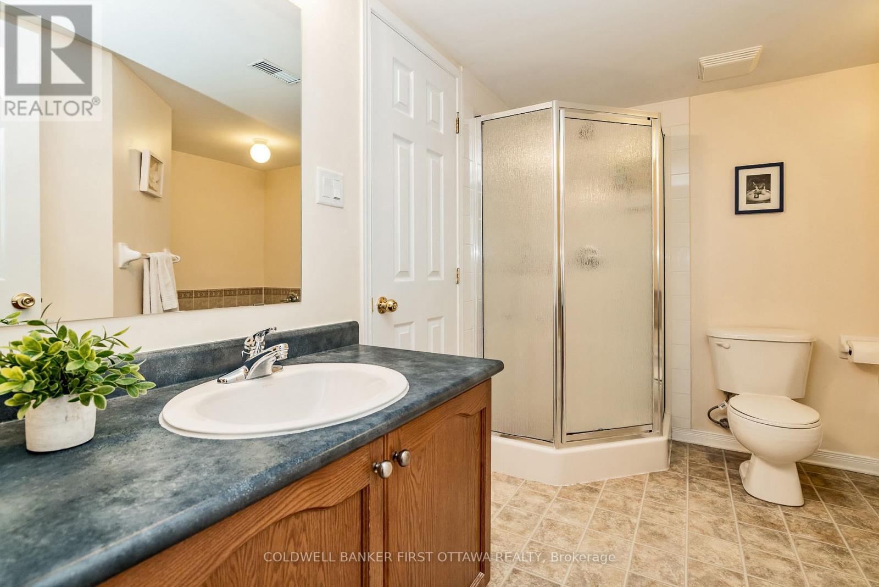






Welcome to 389 Wiffen Private, a meticulously maintained and welcoming lower-unit townhome in the desirable Bells Corners community. This charming residence offers the perfect blend of comfort, practicality, and convenience, making it an ideal choice for first-time buyers, young families, or those looking to downsize. Upon entering the main floor, you'll be greeted by the cozy living room, featuring wall-to-wall carpeting that adds warmth to the space. The living room flows effortlessly into the dining area, creating an open-concept design that's perfect for entertaining or family meals. The kitchen is bright, spacious, and well-equipped with ample counter and cabinet space, making cooking and meal prep a breeze. It also includes a dedicated eat-in area with sliding doors that lead to the backyard deck/balcony. For added convenience, the main floor includes a laundry area discreetly tucked behind two large closet doors, keeping everything functional and out of sight. A powder room completes this level. Downstairs, you'll find two bright and generously sized bedrooms, each with large windows that flood the rooms with natural light, creating a relaxing and inviting atmosphere. Both bedrooms offer plenty of closet space for all your storage needs with the primary bedroom featuring a walk-in closet. The main 4-piece en-suite bathroom features a soaker tub and a stand-up shower for ultimate relaxation. A family room with an office nook rounds out this level. Additional highlights of this property include an owned hot water tank and the convenience of a surface parking space just steps from your front door. Situated in a family-friendly neighbourhood, you'll be close to transit, DND, and within walking distance to local shopping, parks, schools, and amenities. The common area fee covers water & building insurance. Dont miss the chance to make this charming townhome your own! (id:19004)
This REALTOR.ca listing content is owned and licensed by REALTOR® members of The Canadian Real Estate Association.