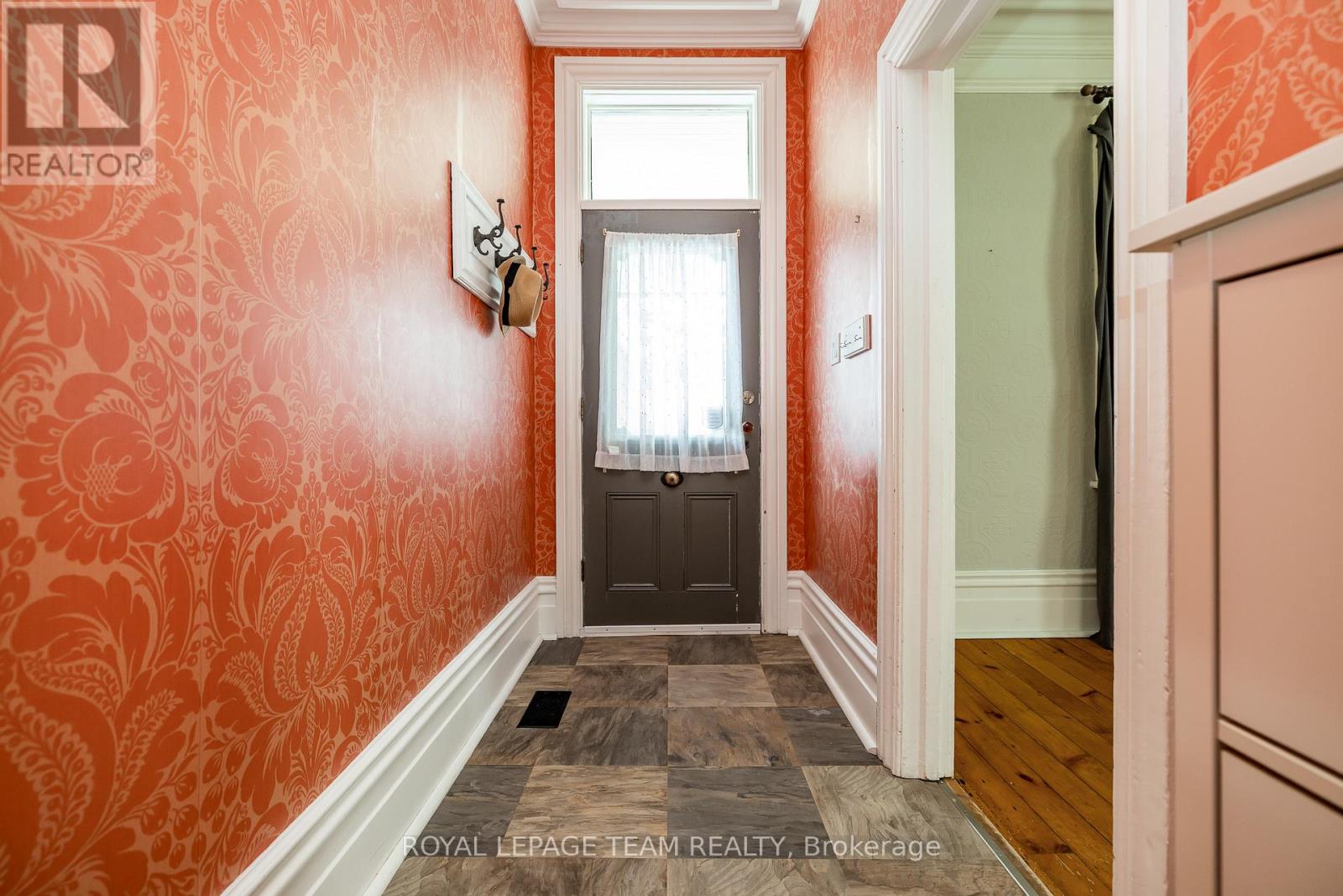






































Welcome to 37 Orchard St., a beautiful home, located in a highly desirable Brockville neighbourhood, mere steps from the majestic St. Lawrence River! This three bedroom, 1.5 storey home has so much to offer; from the welcoming front porch, to the high ceilings, original trim woodwork, gorgeous ceiling medallions and wide baseboards, this home can only be described as enchanting. The main floor features a lovely foyer with ceramic flooring, ceiling medallion and wide baseboards; it leads to a living room with ceiling medallion and stunning original pine floors and to a dining room with pine flooring, built-in shelving and a convenient built-in bench with storage. The kitchen features contemporary vinyl flooring, stainless steel appliances, ample cupboard and counter space and leads conveniently to a rear deck for seamless entertaining! The upper level features three bedrooms, a full bathroom and a den/office landing area. A large detached garage with workshop space, a partially fenced yard and patio also add to the appeal of this home that has been meticulously maintained. Walk to shops, parks or waterfront recreation! This home is all about location and lifestyle! (id:19004)
This REALTOR.ca listing content is owned and licensed by REALTOR® members of The Canadian Real Estate Association.