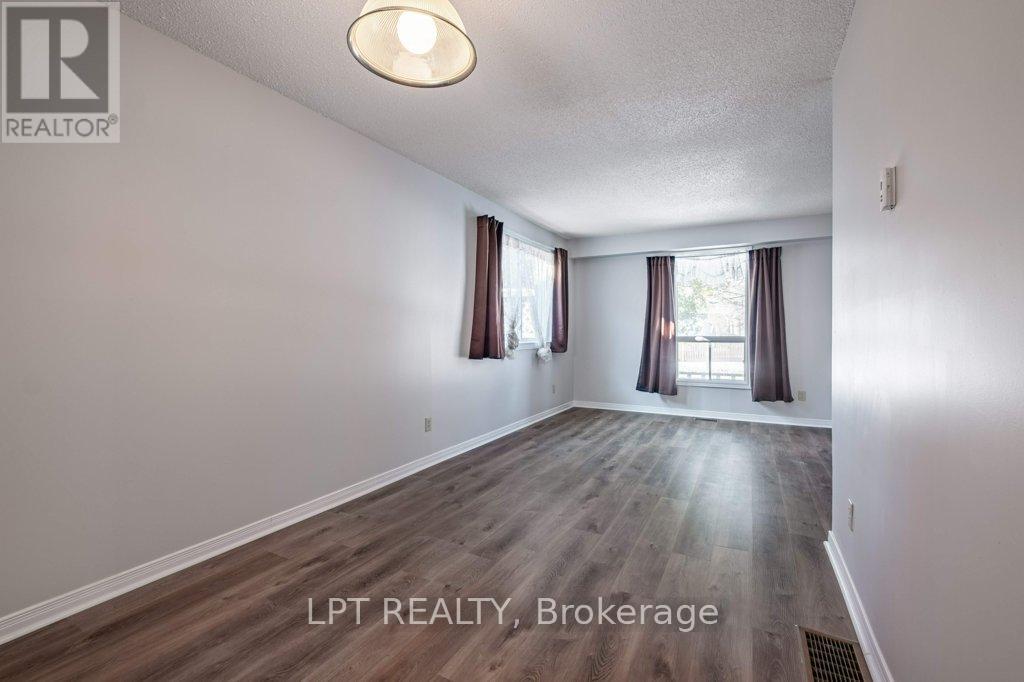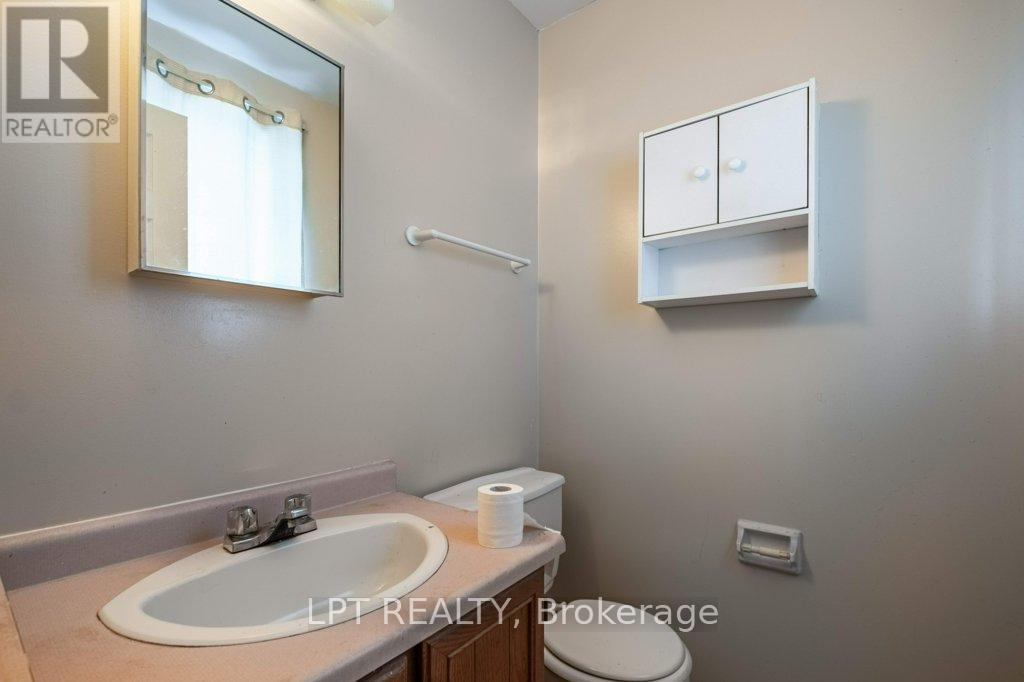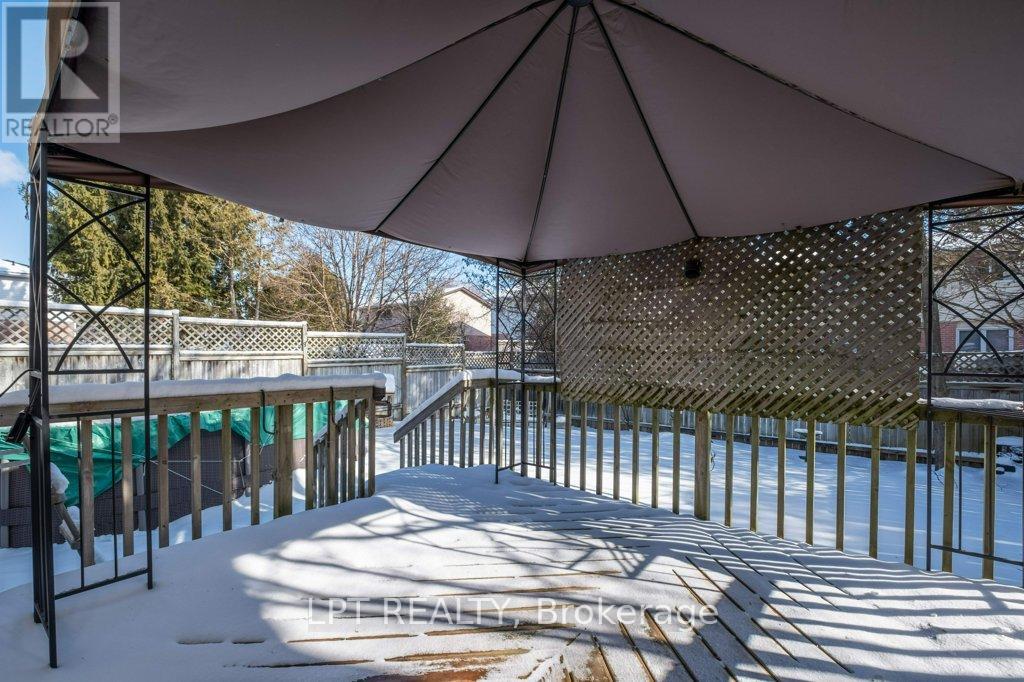


































Welcome to this beautifully update two-storey home in one of Kingston's most coveted neighborhoods. This move-in-ready residence offers a harmonious blend of modern upgrades and timeless charm, designed for those who appreciate quality and style. As you step inside, you'll be greeted by the pristine new flooring that flows seamlessly through the main level, complemented by freshly painted walls that create a bright and inviting atmosphere. Retreat upstairs to three spacious bedrooms, where relaxation comes naturally. The master suite, boasting its own private bath, provides a serene escape at the end of the day. Two additional bathrooms ensure comfort and convenience for family and guests.The lower level features a fully finished basement with a den, offering the flexibility of a home office, media room, or extra guest space. The new furnace provides peace of mind during those chilly Kingston winters.Step outside to your personal oasis the fenced backyard is home to an above ground pool, expansive deck, providing the perfect setting for summer barbecues or tranquil evenings under the stars. An attached garage offers ample storage and convenience, while the excellent surrounding neighborhood adds to the home's desirability, known for its bustling community feel and easy access to local amenities. This house is ready for a family to call it home. Call today for your private showing! (id:19004)
This REALTOR.ca listing content is owned and licensed by REALTOR® members of The Canadian Real Estate Association.