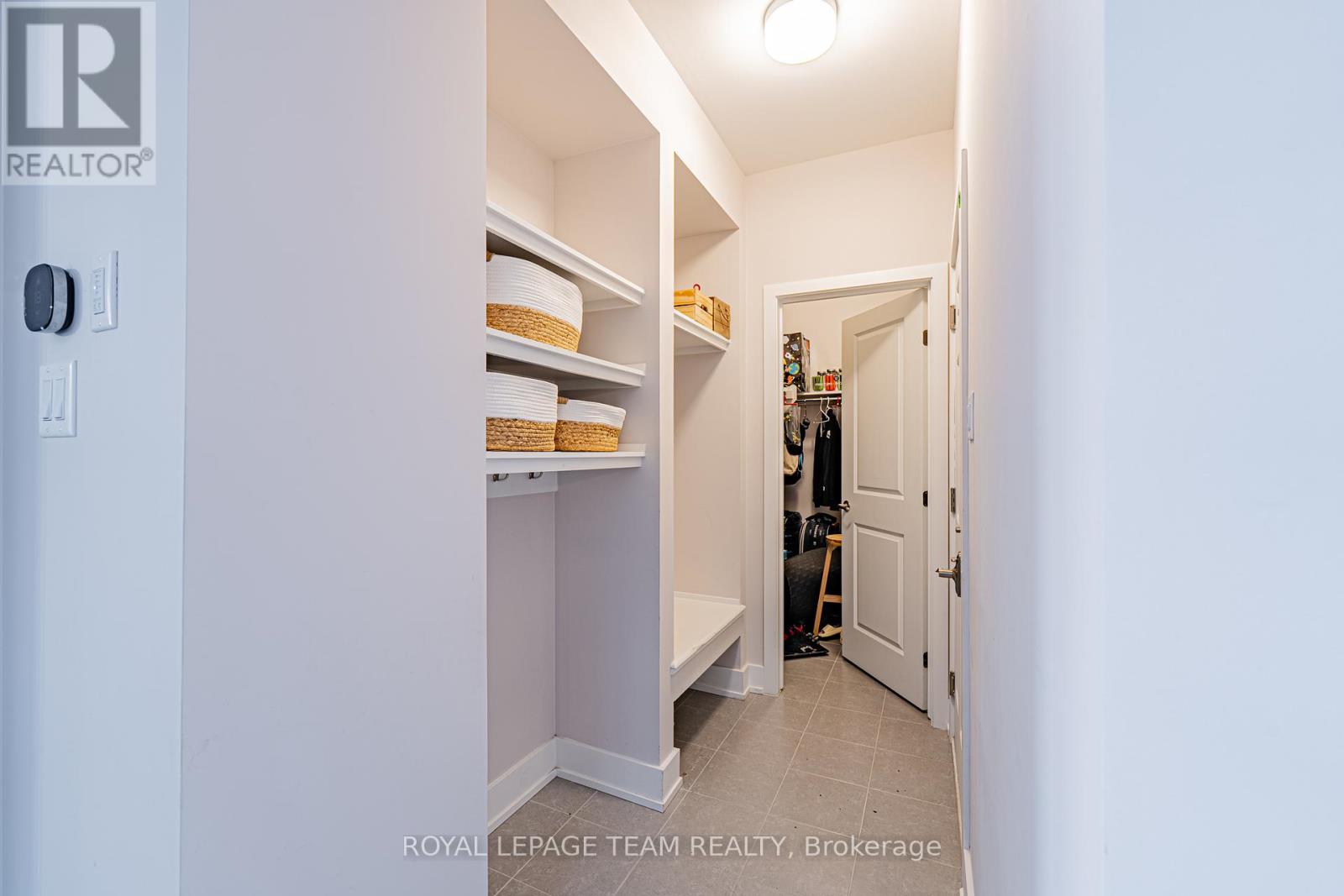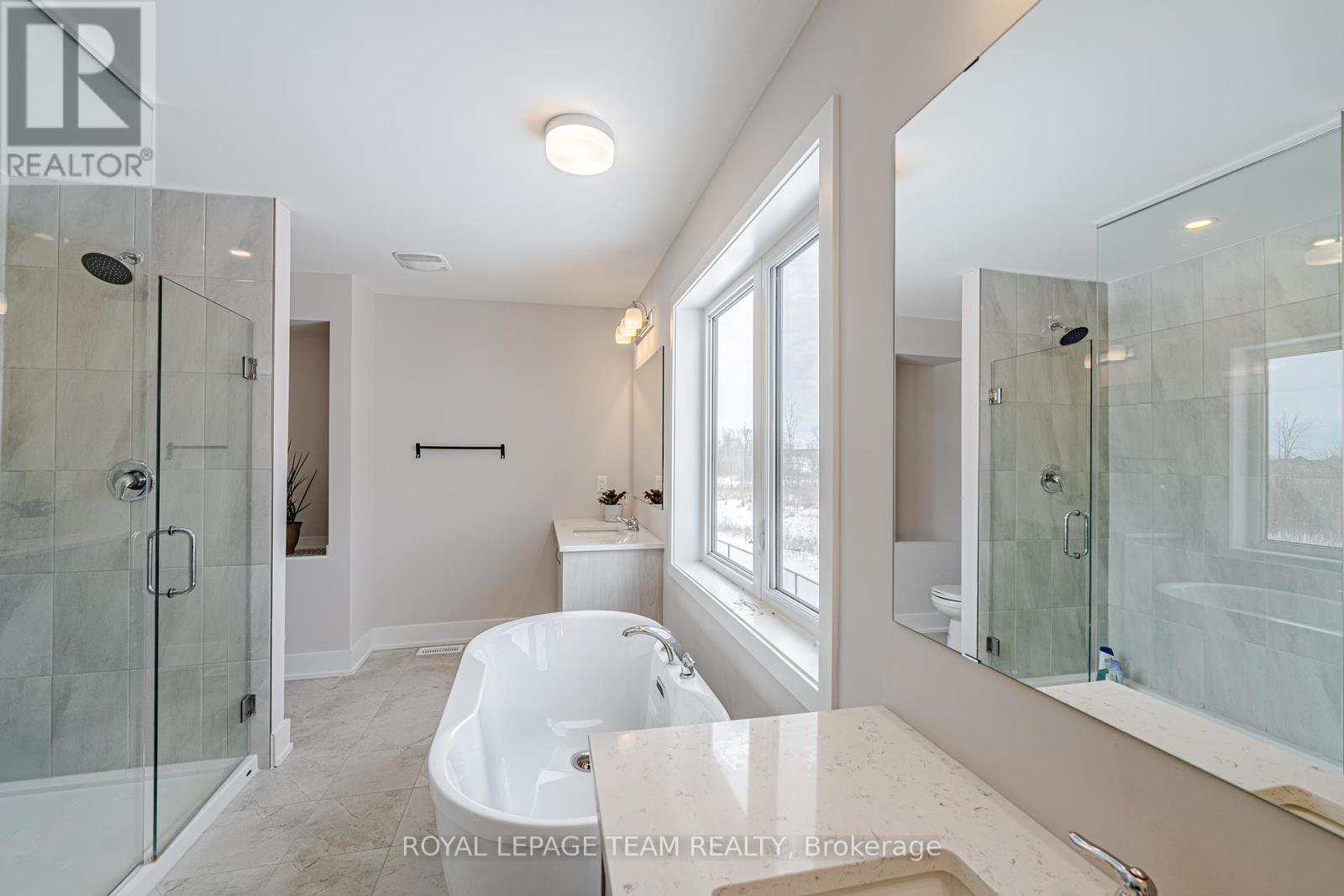
















































This stunning 4-bedroom, 3.5-bathroom detached home with a double garage with EV charger and home office is located in the highly sought-after Half Moon Bay community. Built in April 2024 by Mattamy Homes, it sits on a premium lot with NO REAR NEIGHBORS, backing onto existing non-buildable land for exceptional privacy. The South-facing front yard ensures abundant sunlight, perfect for gardening enthusiasts. Step inside to a bright, 5-inch wide-plank hardwood flooring run through the main and 2nd levels. The open-concept main floor featuring 9' smooth ceilings and a seamless flow between the great room, dining room, and chef's kitchen. The kitchen is a showpiece, boasting quartz countertops, a large waterfall island with waterfall edge design, and a breakfast bar, while the adjacent breakfast nook offers direct backyard access. A home office provides a retreat for work or reading, and the gas fireplace, coffered ceiling and pot lights in the great room add warmth and ambiance. A well-designed mudroom with built-in shelves, bench and 2 walk-in closets, one of which connects to the double garage, ensuring a clutter-free entryway. Upstairs, the primary bedroom overlooks the backyard and features a walk-in closet and a luxurious 5-piece ensuite. The 3 additional bedrooms, each with their own walk-in closets, provide ample storage, with 1 featuring a private 3-piece ensuite and another offering Jack-and-Jill access to the main bath. The laundry room is conveniently located on this level for easy access. The unfinished basement offers endless customization potential. This home is in the northern part of the Half Moon Bay neighborhood, which is closest to Market Place & shopping area. Located in the top-rated John McCrae and St. Joseph school boundaries, this home is just minutes from parks, transit, shopping, and dining, with quick access to Strandherd Drive. Don't miss this rare opportunity, book your showing today! (id:19004)
This REALTOR.ca listing content is owned and licensed by REALTOR® members of The Canadian Real Estate Association.