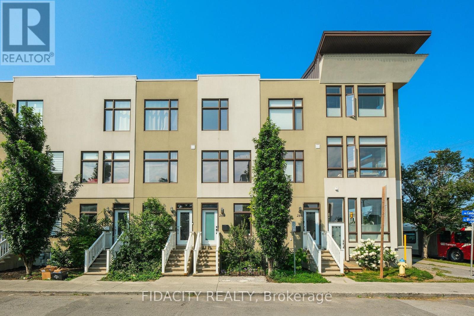
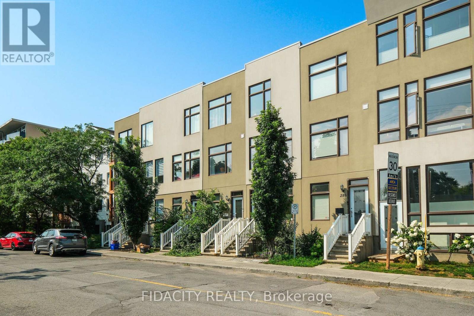
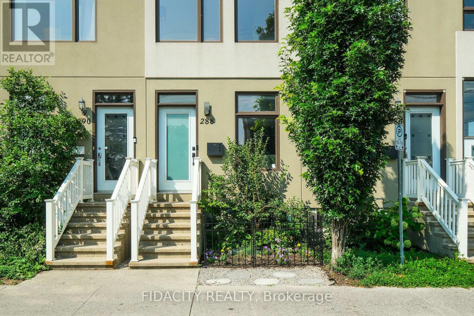
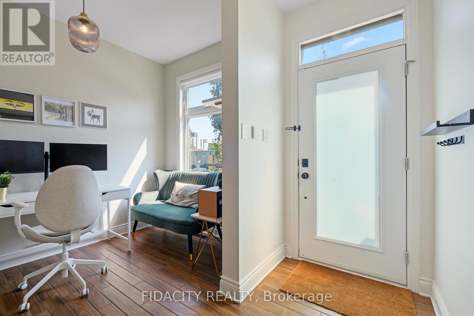
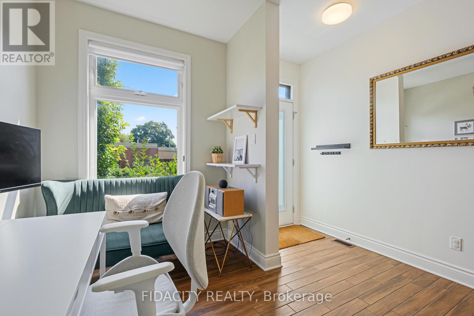

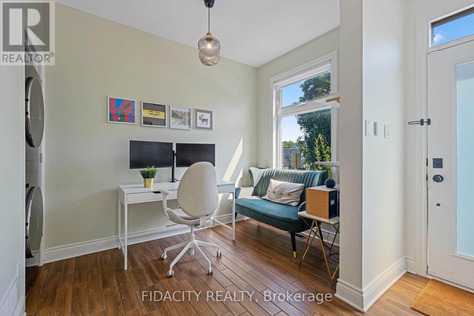

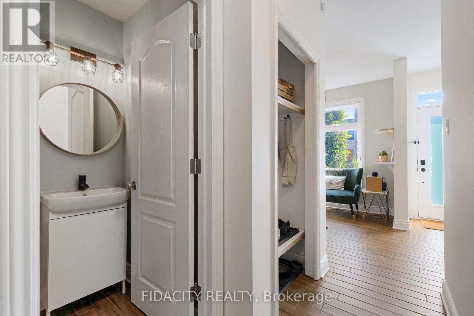
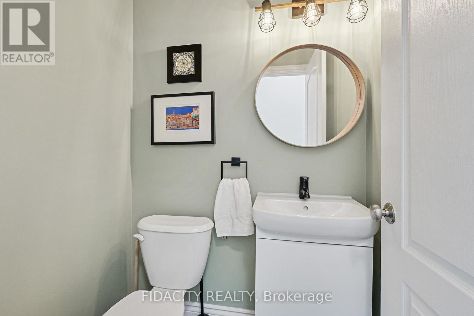
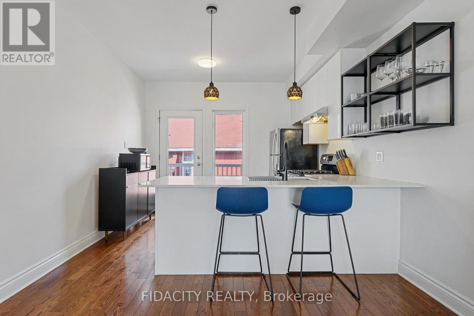
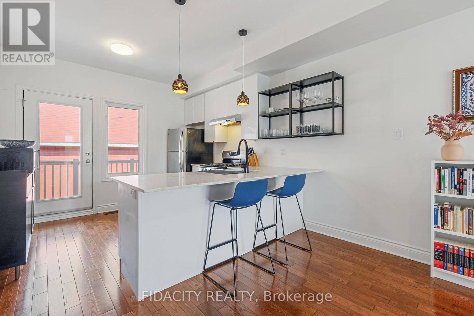
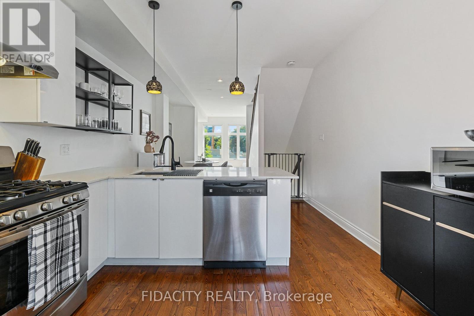


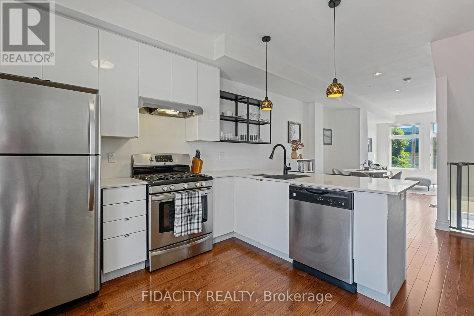
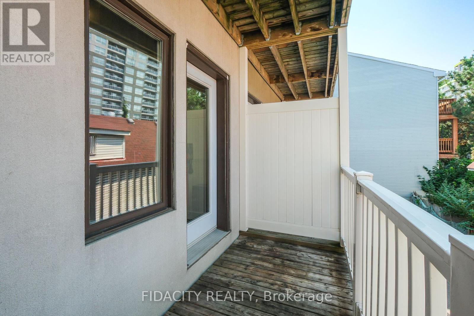




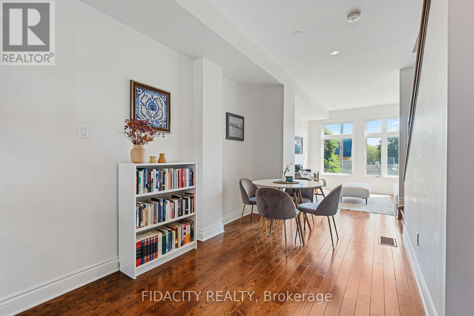

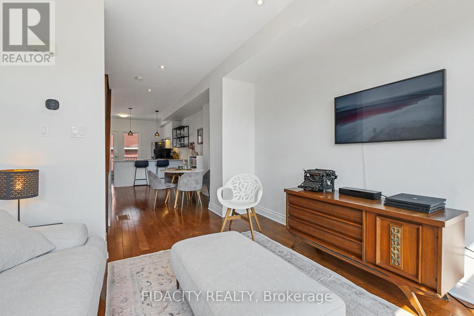


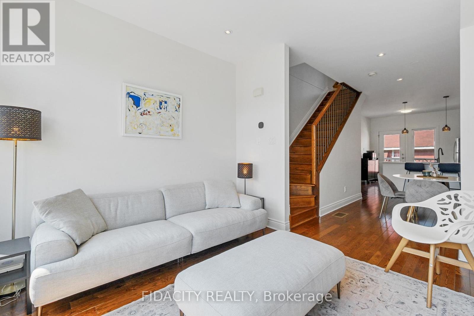
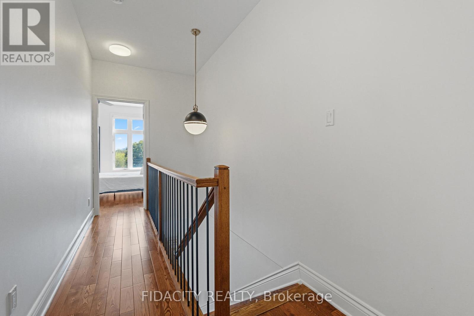

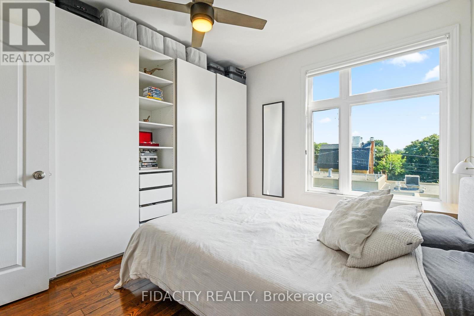
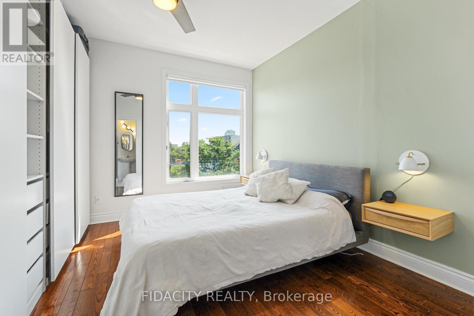
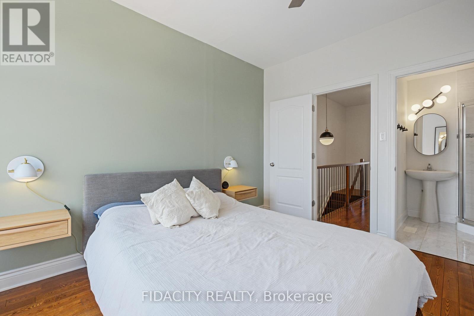

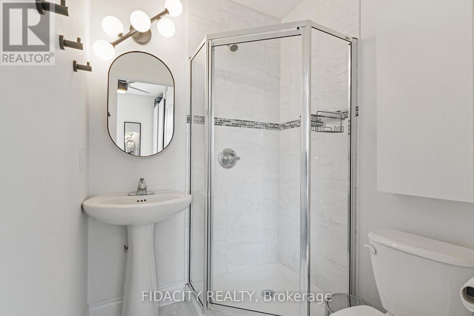



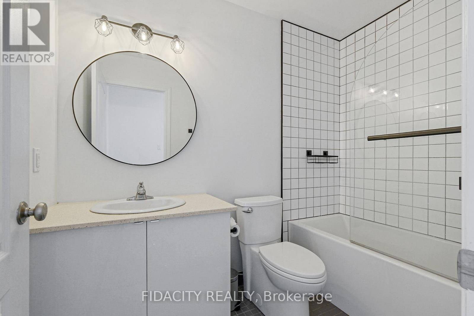
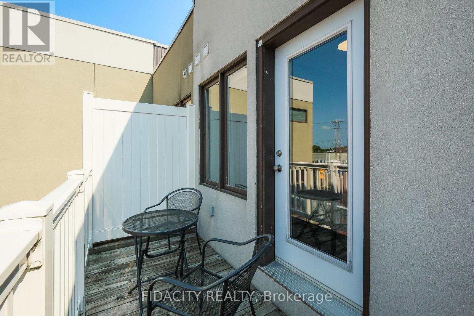
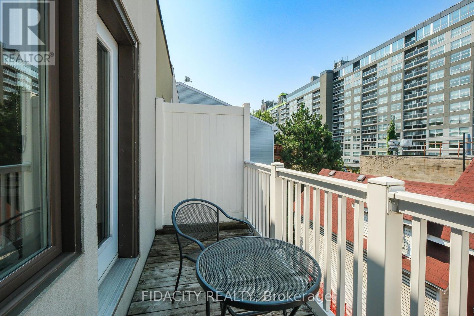





Discover this stunning 3-story townhome with 9 foot ceilings nestled in the vibrant Centretown West, perfect for professionals wanting home office convenience and downtown access. Its prime location near transit & the 417 places you within walking distance of the Glebe, Little Italy, Dow's Lake, & McNabb Dog Park for your furry friends. The main floor features a versatile den/office, stylish powder room, laundry & access to the garage. The open-concept 2nd floor is designed for modern living, featuring a bright & airy living room with expansive windows, a dining area, & a spacious kitchen with gorgeous granite countertops, all leading to a cozy balcony. The 3rd level offers 2 bright bedrooms, 2 full baths (including an en-suite) & an additional balcony. The primary bedroom also includes a brand new PAX closet. The basement, accessible via the garage, features additional space for a gym, office or recreation room. It is plumbed for a fourth bathroom & is currently being used for storage. (id:19004)
This REALTOR.ca listing content is owned and licensed by REALTOR® members of The Canadian Real Estate Association.