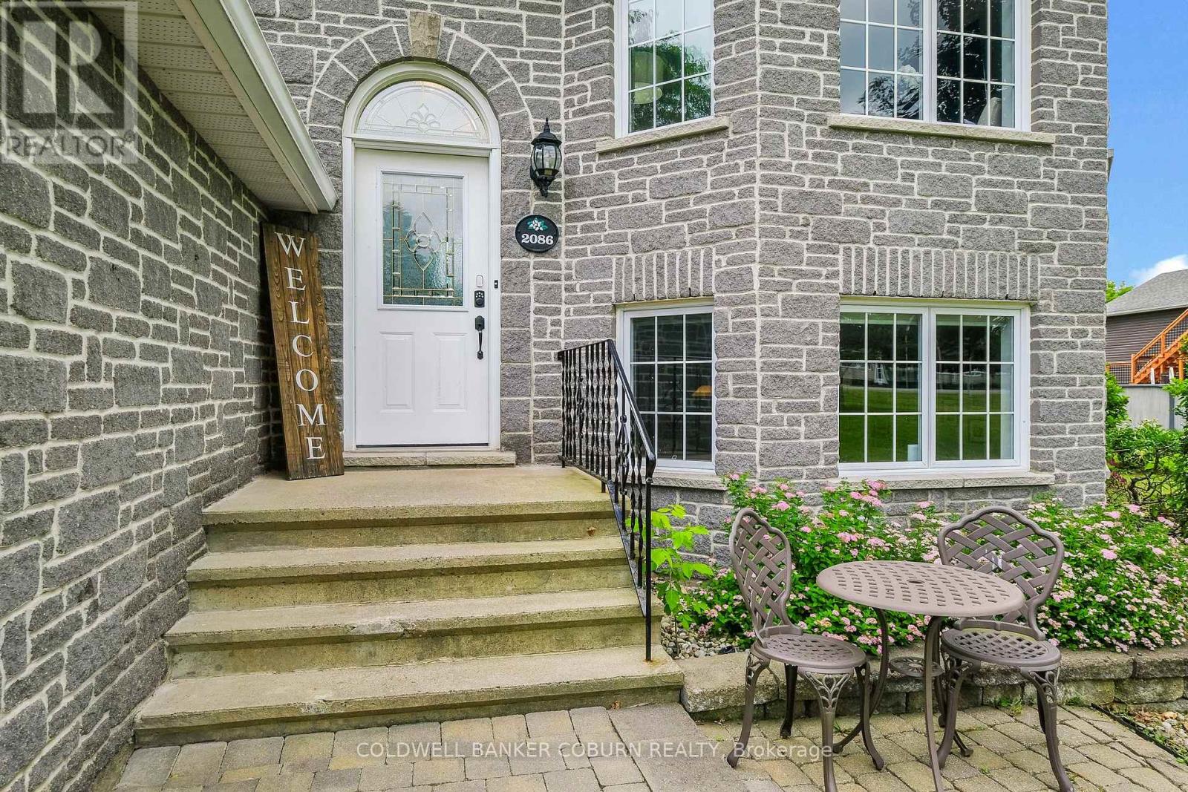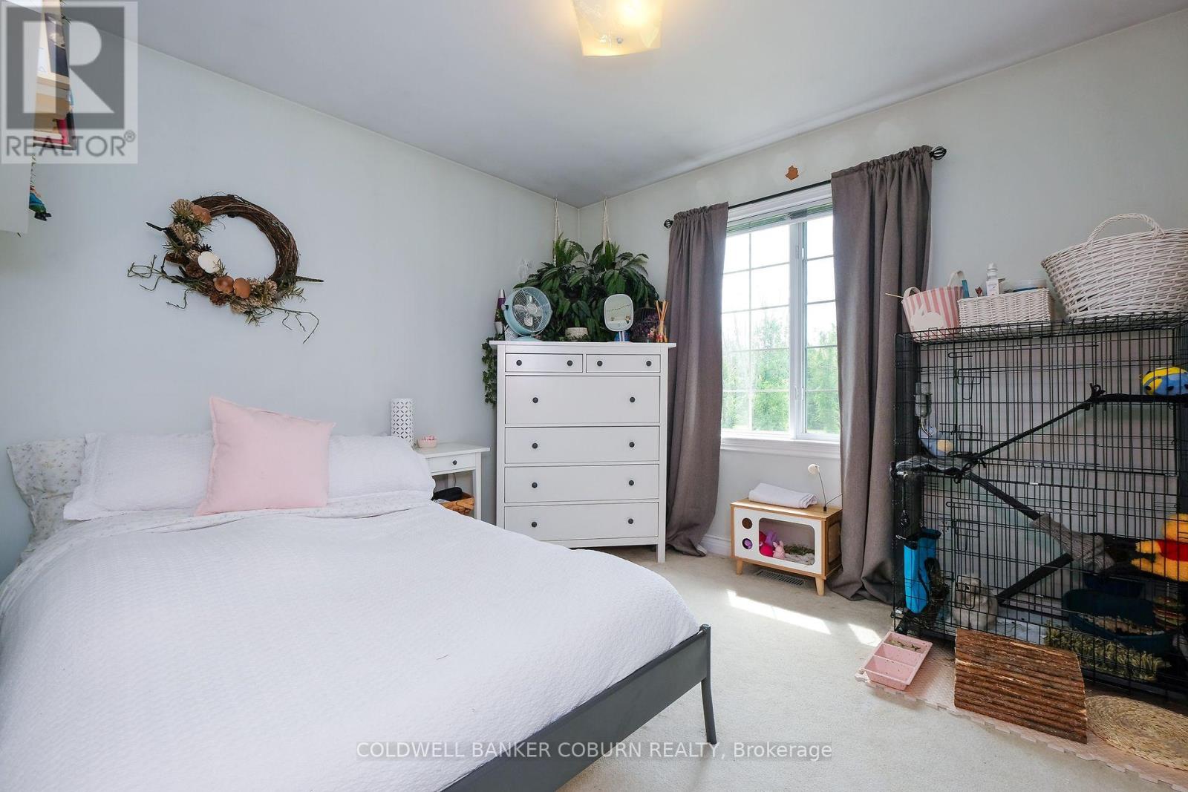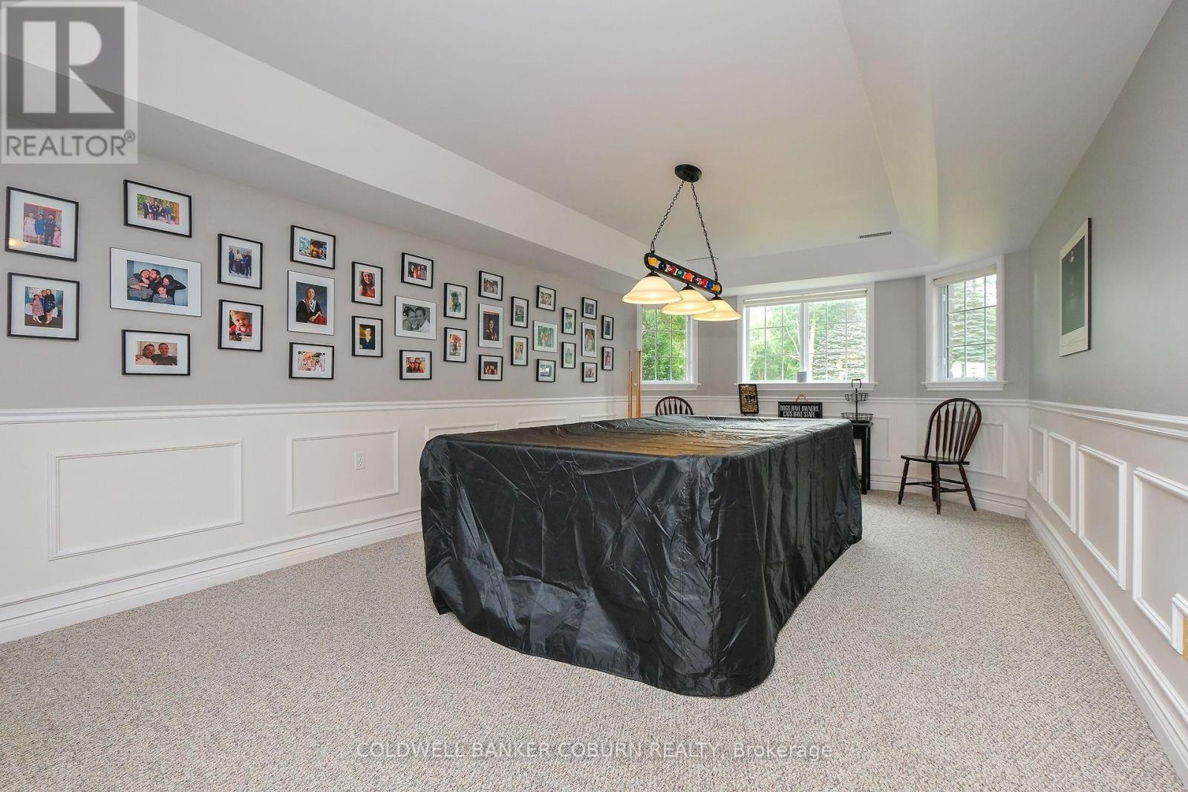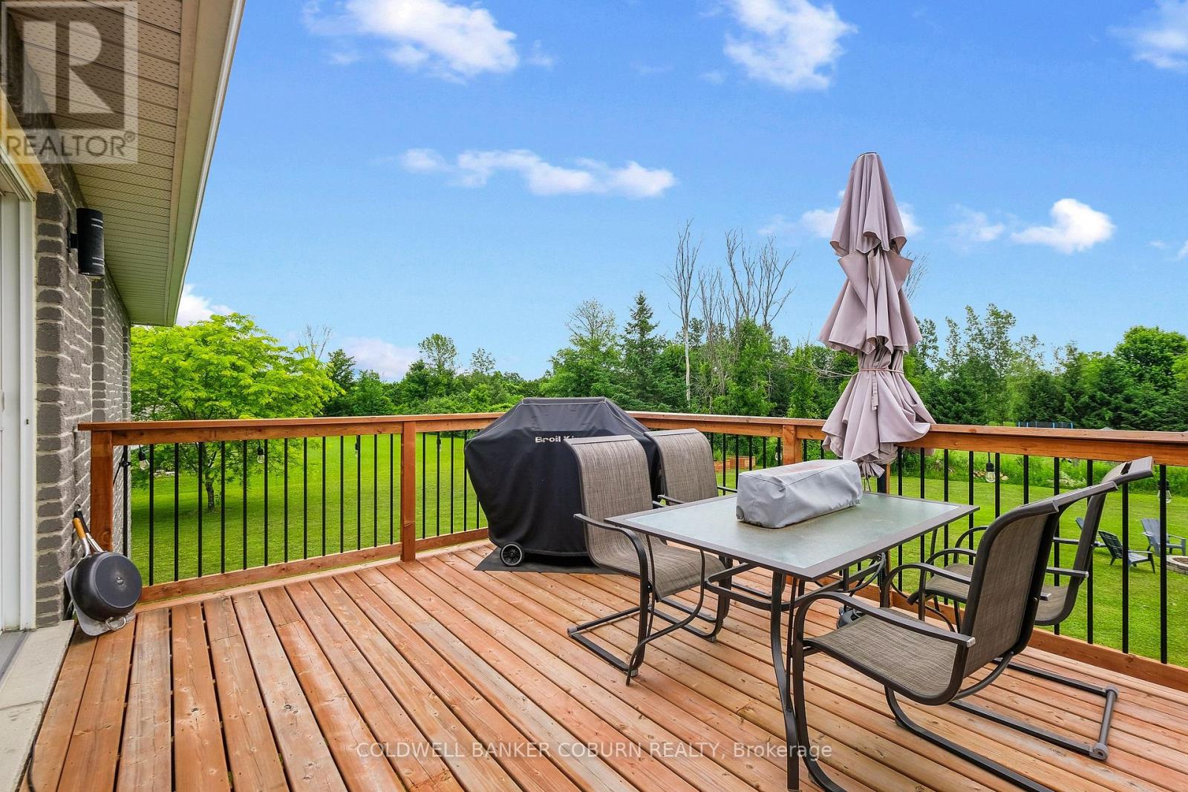
































Welcome to 2086 County Road 20! This charming stone hi-ranch home offers a spacious layout, perfect for family living. The bright and airy upper level boasts an open-concept dining and living area with abundant natural light from large windows. The well-designed kitchen is complemented by a cozy eating area that seamlessly connects to the deck - ideal for outdoor dining, BBQs, and entertaining. Three generously sized bedrooms and two full bathrooms complete this level. The above-grade lower level is a standout feature of this home. It includes a large bedroom and full bathroom, offering the possibility of a private primary suite. The cozy family room, with a warm fireplace, has a walkout to the expansive backyard. A versatile games room provides plenty of space for hosting gatherings. Additional highlights include easy access to the garage and a convenient laundry/storage area. Situated just 2 km from Highway 416, this home offers quick access for commuting to Ottawa or Brockville. Don't miss out on this fantastic opportunity! Schedule your viewing today! 24-hour irrevocable on all offers. (id:19004)
This REALTOR.ca listing content is owned and licensed by REALTOR® members of The Canadian Real Estate Association.