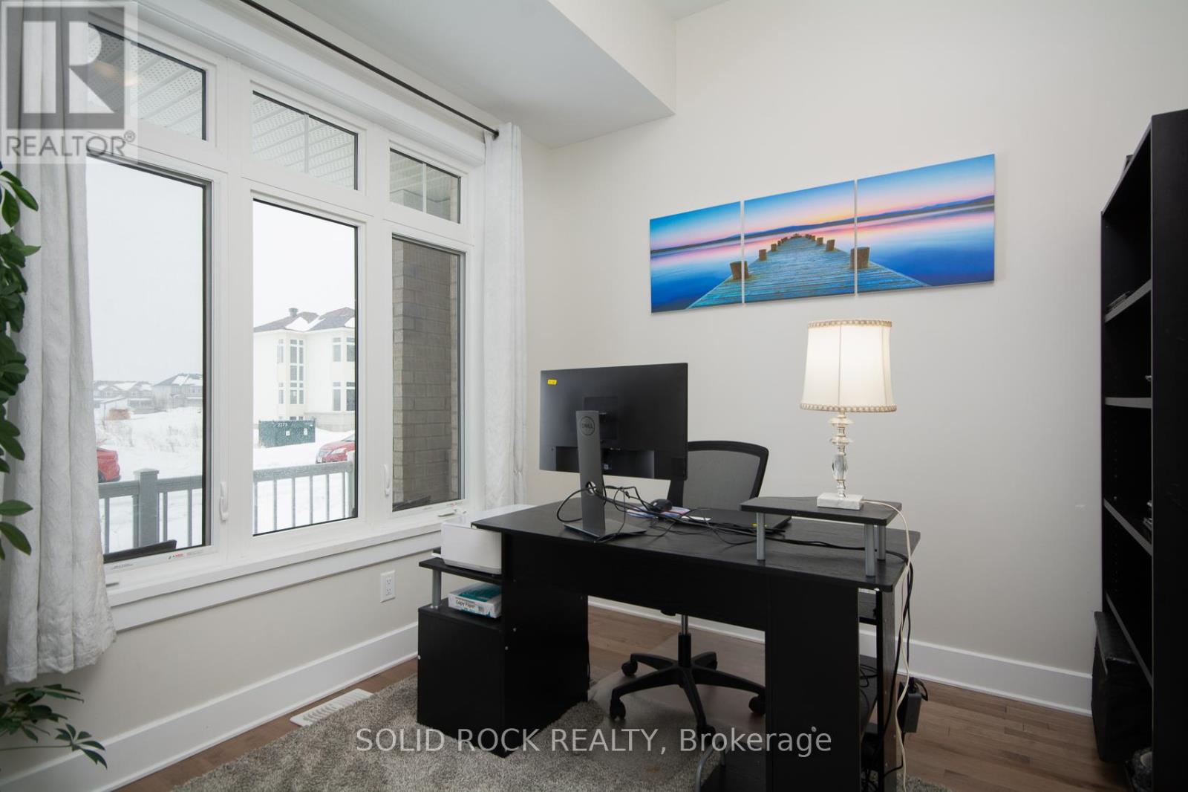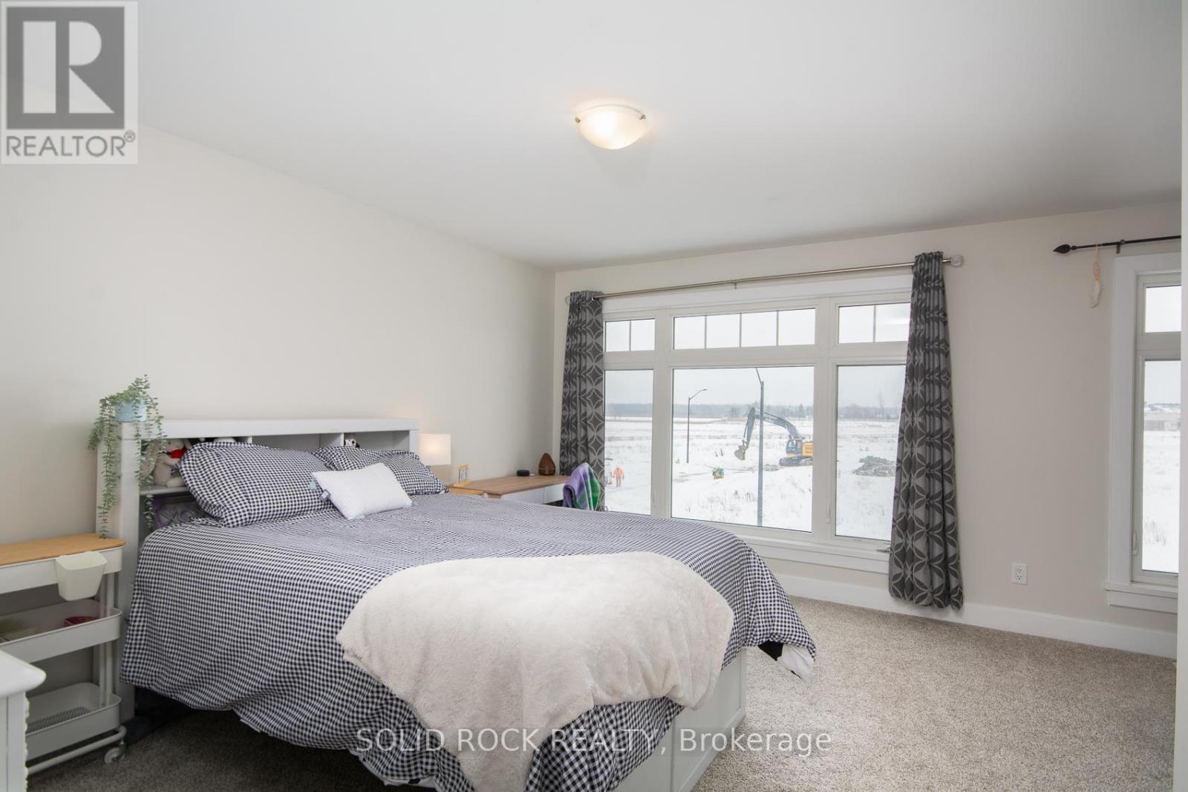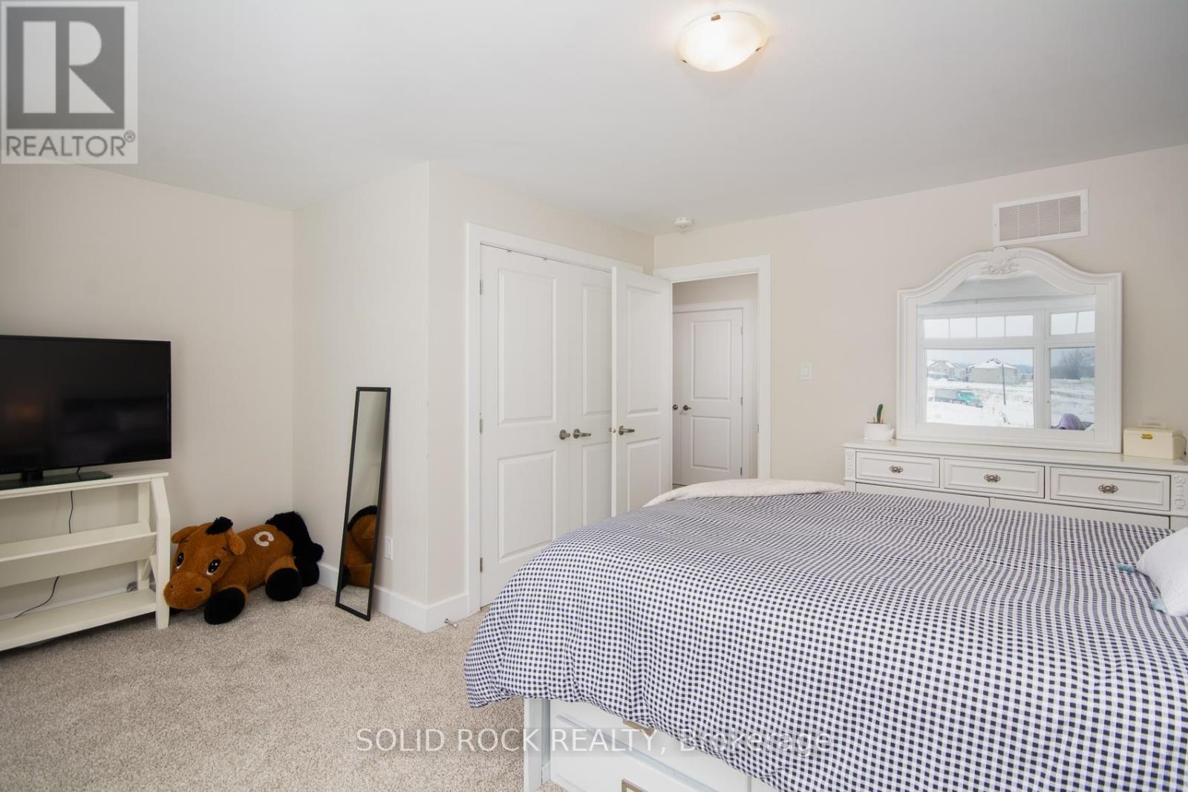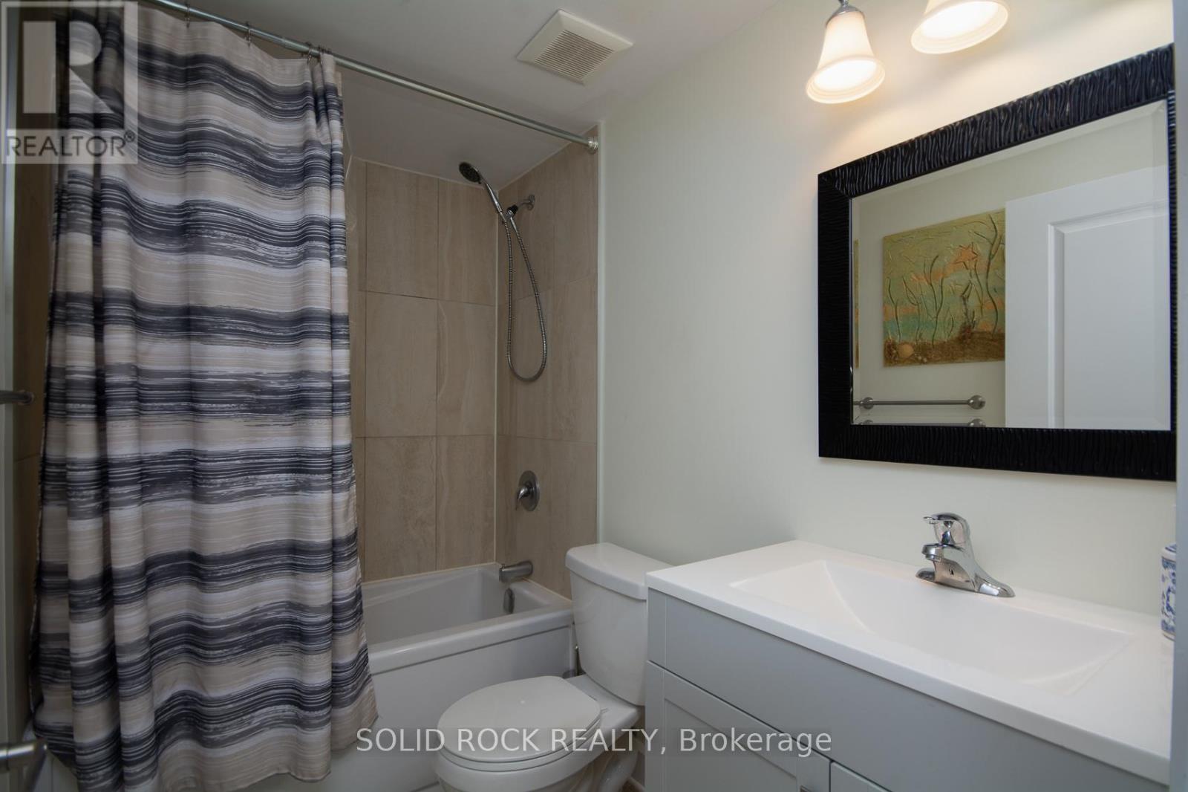






































Welcome to this beautifully designed 4-bedroom, 4-bathroom single-family home in the heart of Carleton Place! Built in 2021 by Olympia, the sought-after Katrina model offers a perfect blend of modern design and functional living space.Step inside to find a versatile front den near the entrance, a quiet retreat, home office, or creative space away from the main living areas. The bright and open-concept main floor features elegant hardwood and tile flooring, seamlessly connecting the spacious living room, dining area, and beautiful chefs kitchen. The kitchen boasts stainless steel appliances, double oven, ample cabinetry, and a stylish hood fan/microwave combo. Upstairs, you'll find three generously sized bedrooms, including a primary suite with a private ensuite bathroom and generous walk-in closet. The finished basement adds a fourth bedroom an additional living space, and full bathroom - perfect for guests or a growing family. Outdoor living is at it's best in the large, fully fenced, landscaped private yard with an interlock stone patio, ideal for entertaining and warm summer evenings. With a single-car garage and parking in drive for three, plus proximity to water access, shopping, and playgrounds, this home is a must-see! Don't miss out on this incredible opportunity at 99 Robertson Lane! (id:19004)
This REALTOR.ca listing content is owned and licensed by REALTOR® members of The Canadian Real Estate Association.