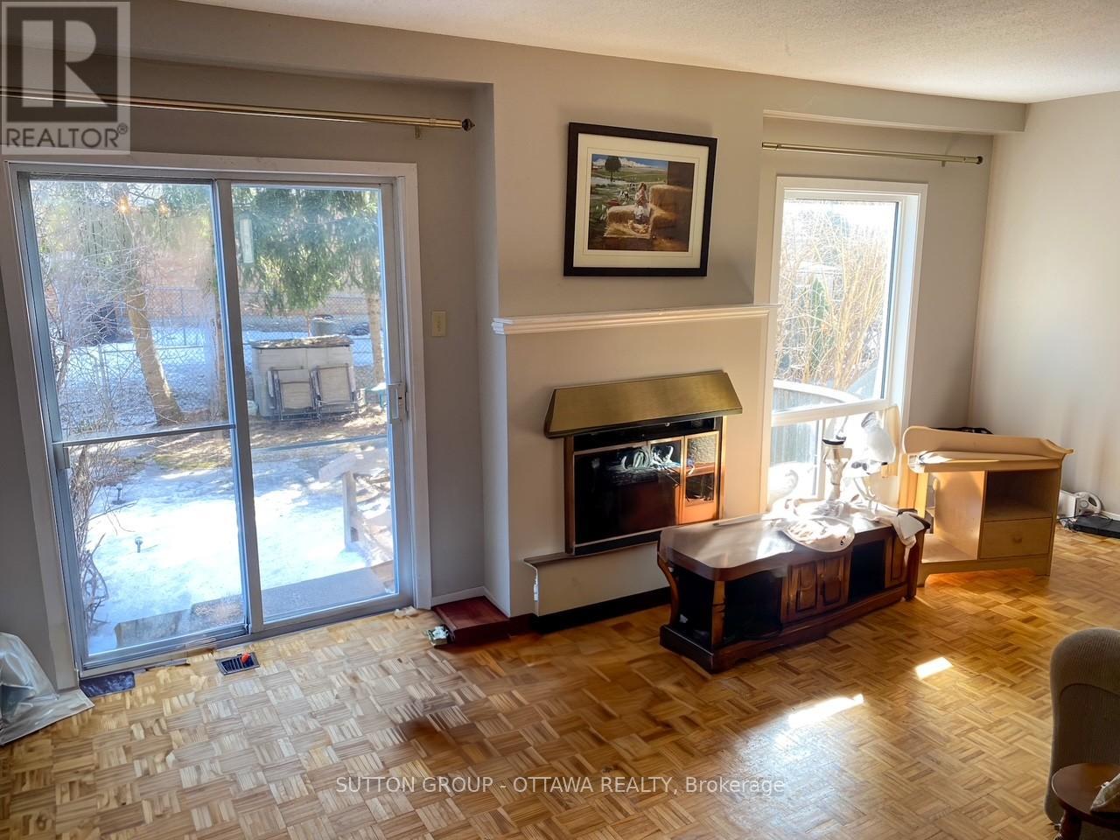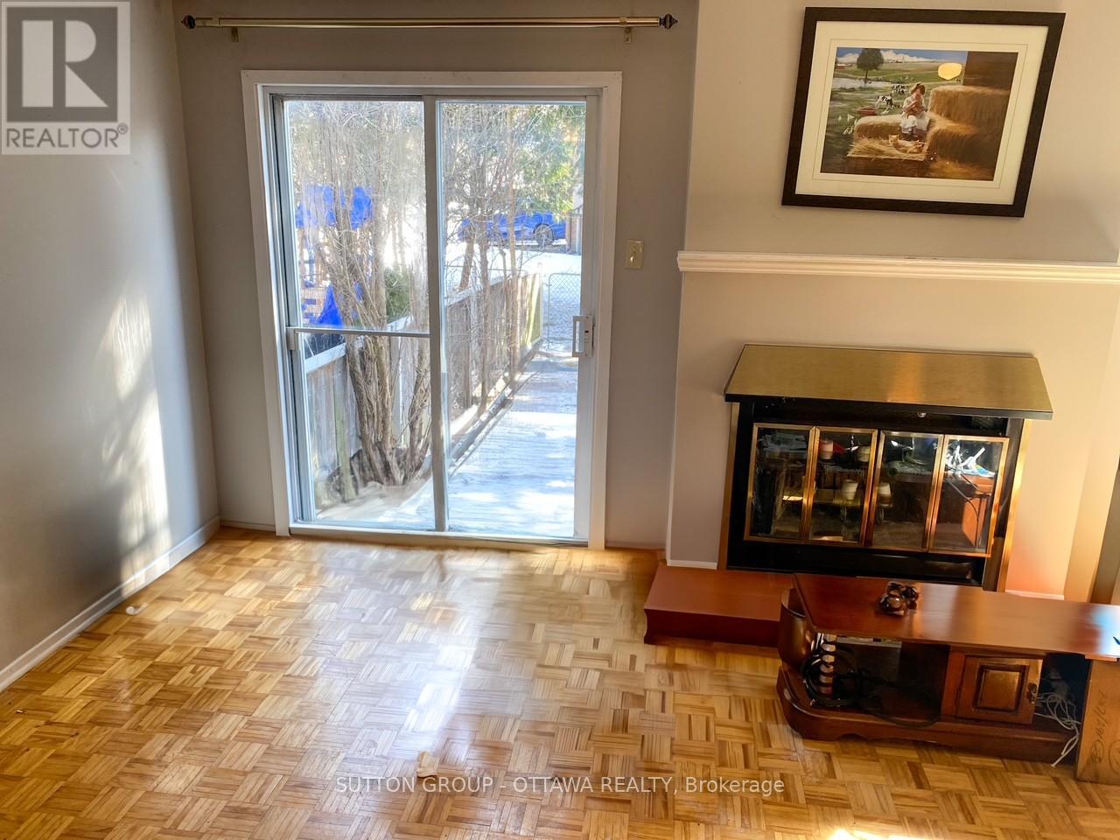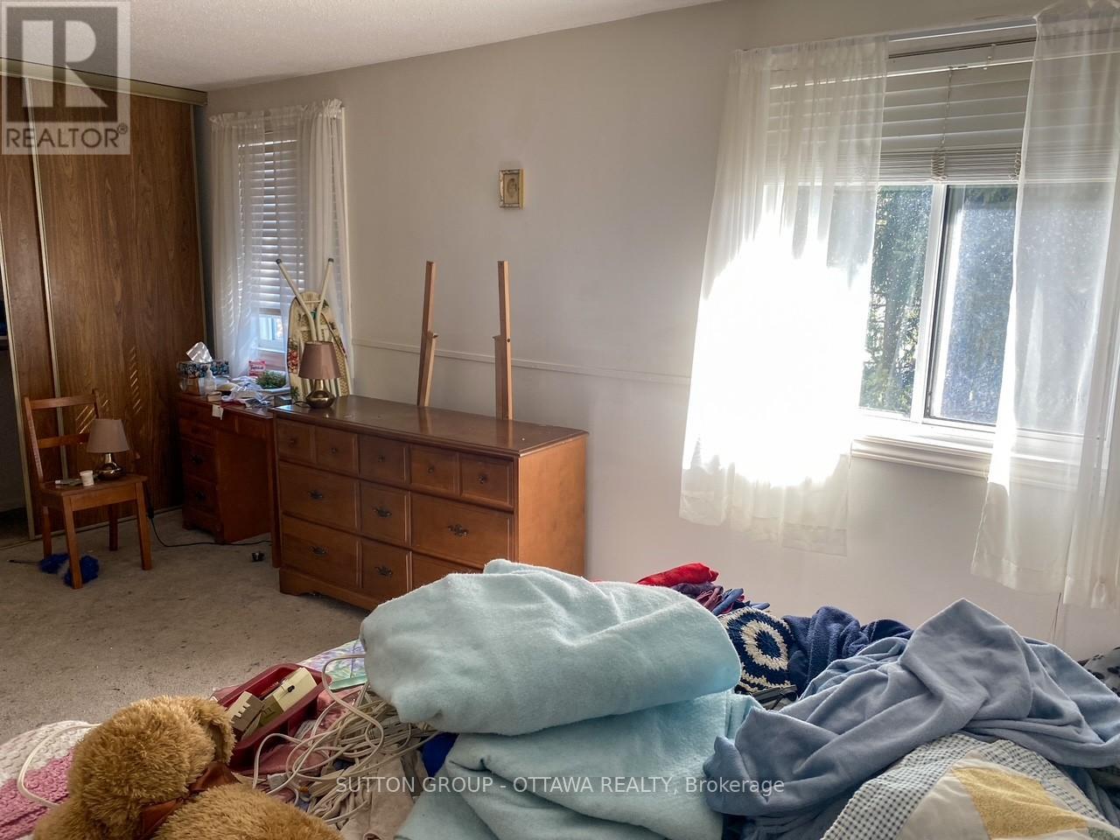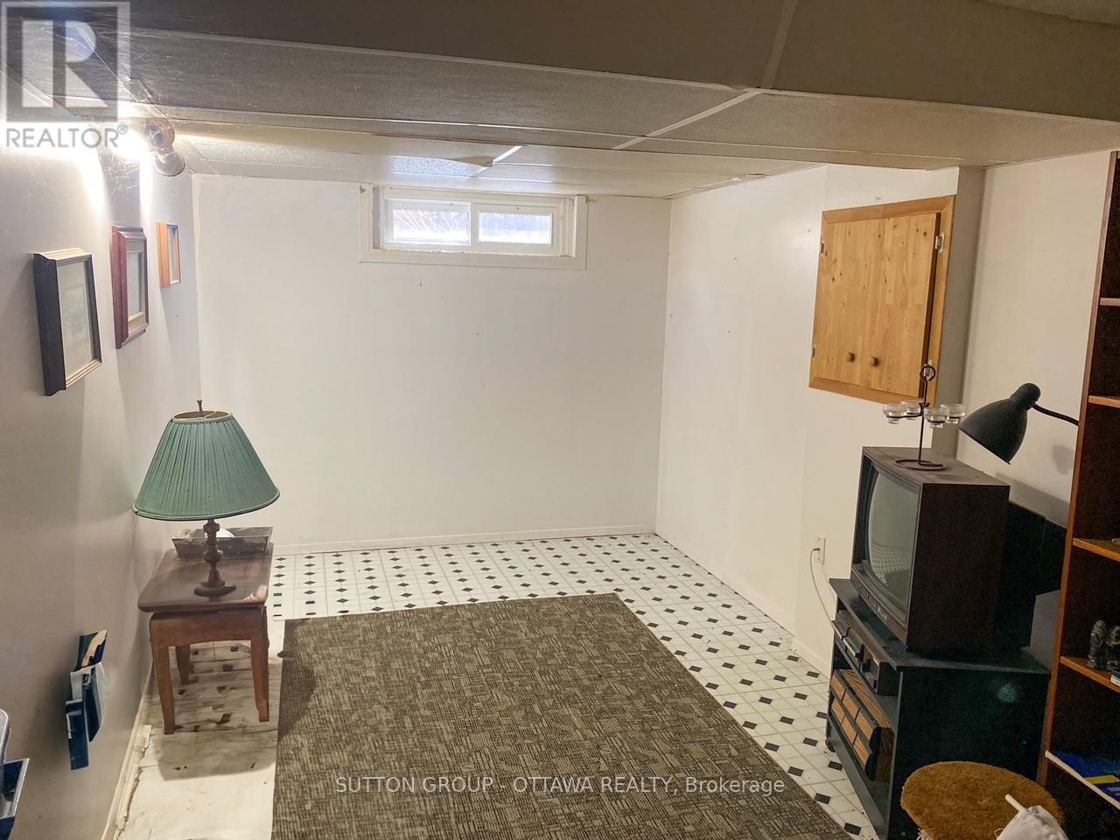























Terrific Affordable Condo Townhouse opportunity-needs some TLC to shine the best! In a pleasant up-scale area of Orleans, convenient for everything. Main floor boasts a sunken Livingroom with wood burning fireplace, plus a large window & patio door to the private backyard. the Diningroom is right there, overlooking all. The kitchen has a cut-out in the wall making it part of the sunken Livingroom. With 3 bedrooms, 1-2pce bathroom, a 4pce bathroom, and an ensuite 4 pce bathroom. walking up the steps to the 2nd floor, there is a lovely skylight brightening up the inside of the house.The 2nd floor bedrooms are carpeted and large, with the rear bedroom having the 4pce Ensuite bathroom. The basement has an L-shaped Recroom, and separate Laundry and Furnace rooms. You'll love the convenient driveway, and an inside-entry to the garage. (some photos digitally altered to remove clutter) (id:19004)
This REALTOR.ca listing content is owned and licensed by REALTOR® members of The Canadian Real Estate Association.