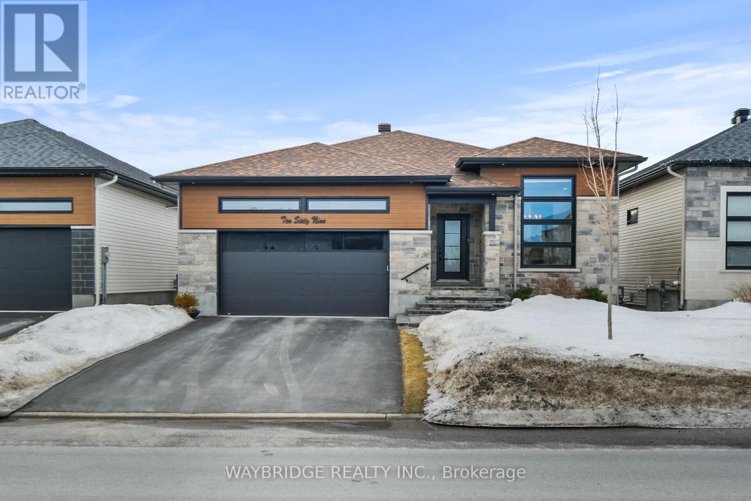
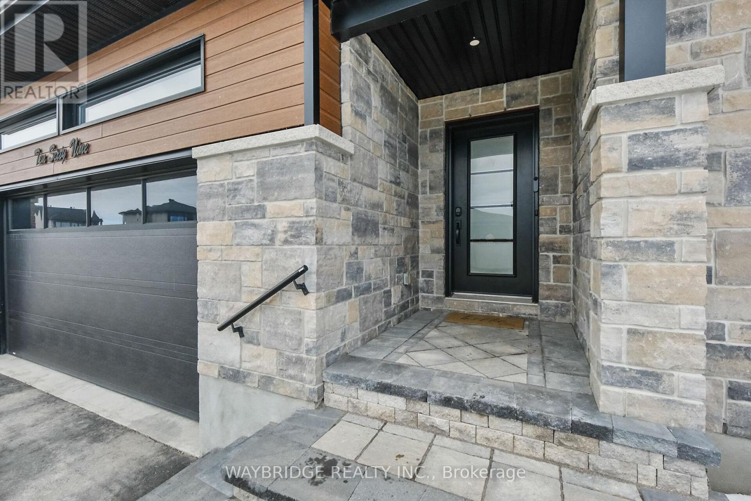
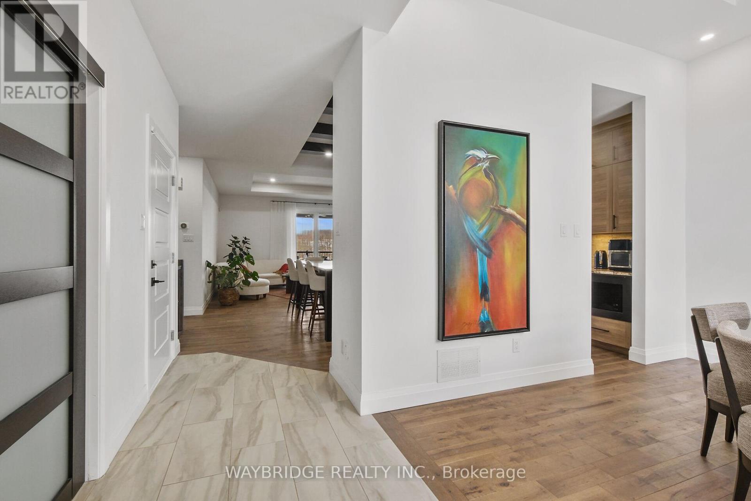
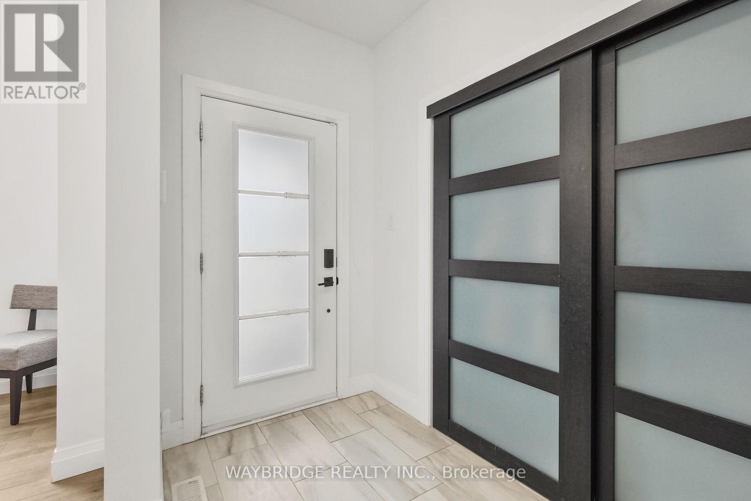
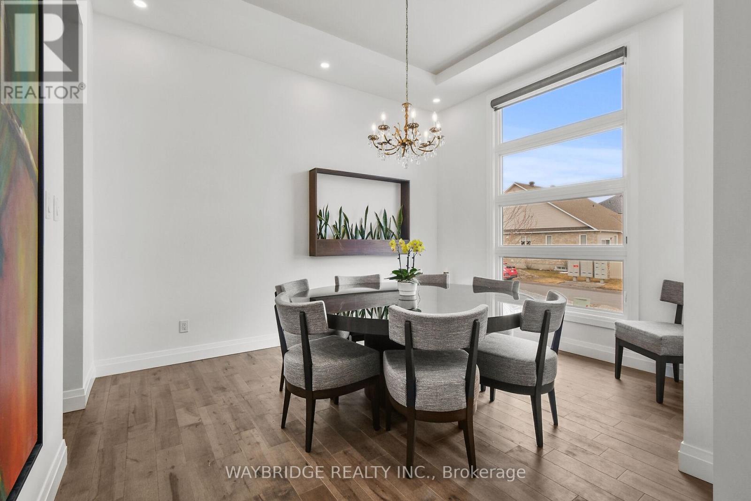
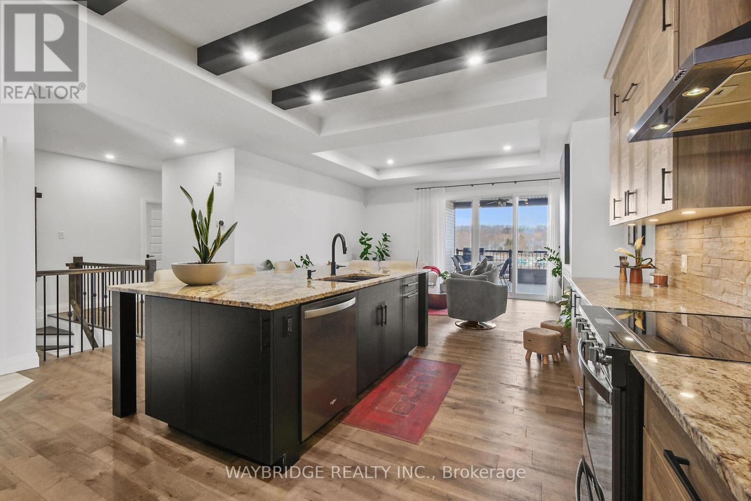

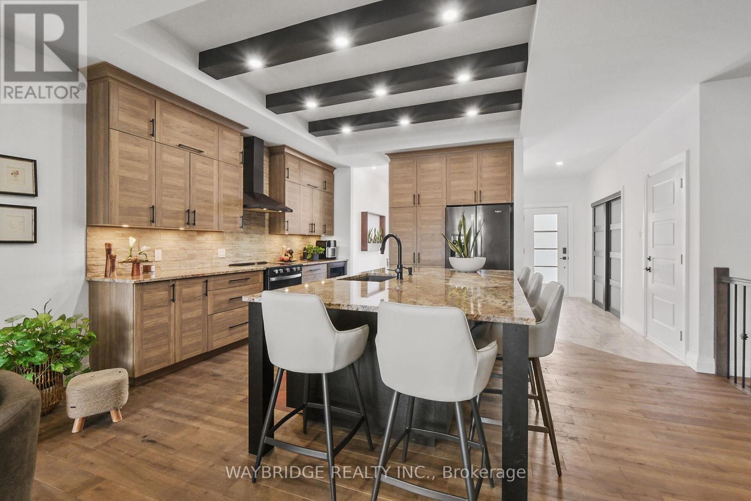

















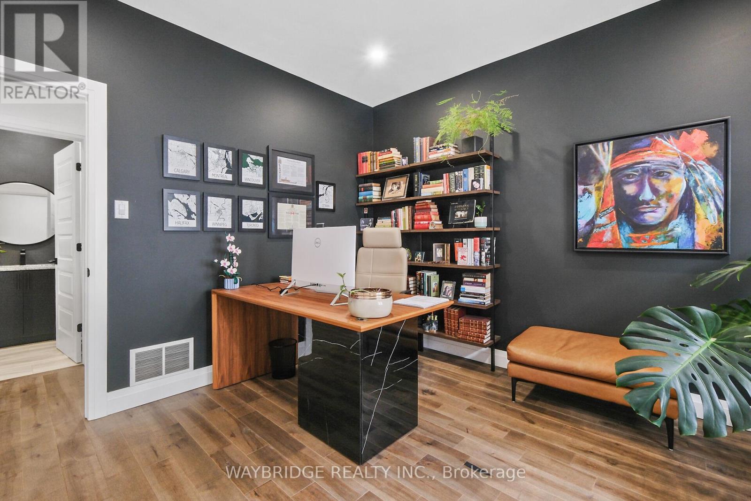




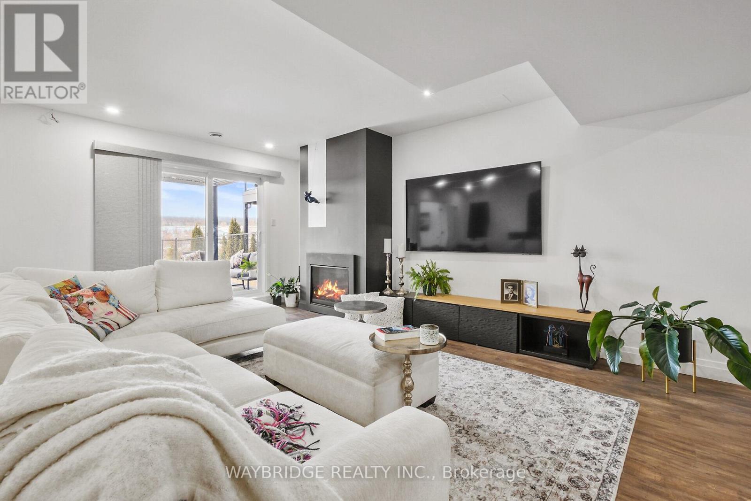






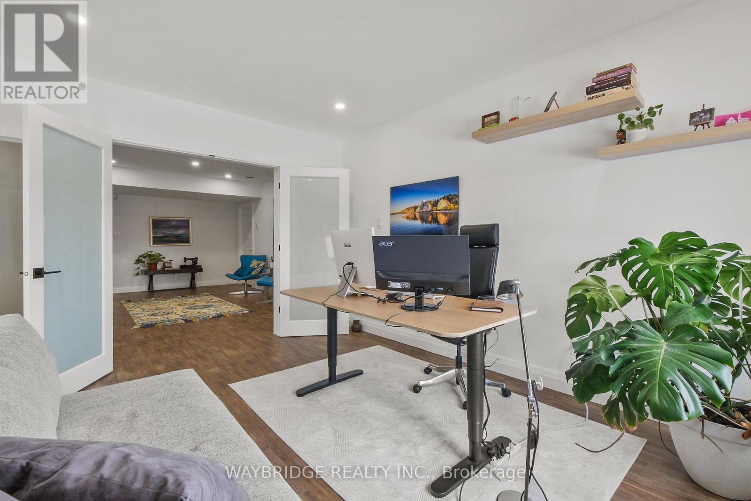







Welcome to 1069 Diamond St., located in the desirable Morris Village of Rockland. This stunning 2019 bungalow offers an abundance of natural light and an inviting open-concept layout. The kitchen is a chef's dream, featuring luxurious granite countertops and a spacious island that flows effortlessly into the large formal dining area. Throughout the home, you'll find premium finishes, including two-toned, floor-to-ceiling cabinetry and sophisticated cuffed ceilings. The living room exudes comfort with a cozy natural gas fireplace, while the covered balcony is perfect for summer BBQs and gatherings.The main floor includes three bedrooms, highlighted by a beautiful primary suite with a walk-in closet and a spacious en-suite bathroom. The newly renovated walkout basement offers two extra rooms that can be used as a home office, gym, or guest space, along with a full bathroom. The walkout feature provides direct access to the backyard, offering seamless indoor-outdoor living. For added convenience, this home features an attached two-car garage. This luxurious property is truly a dream home waiting for you to move in and enjoy. (id:19004)
This REALTOR.ca listing content is owned and licensed by REALTOR® members of The Canadian Real Estate Association.