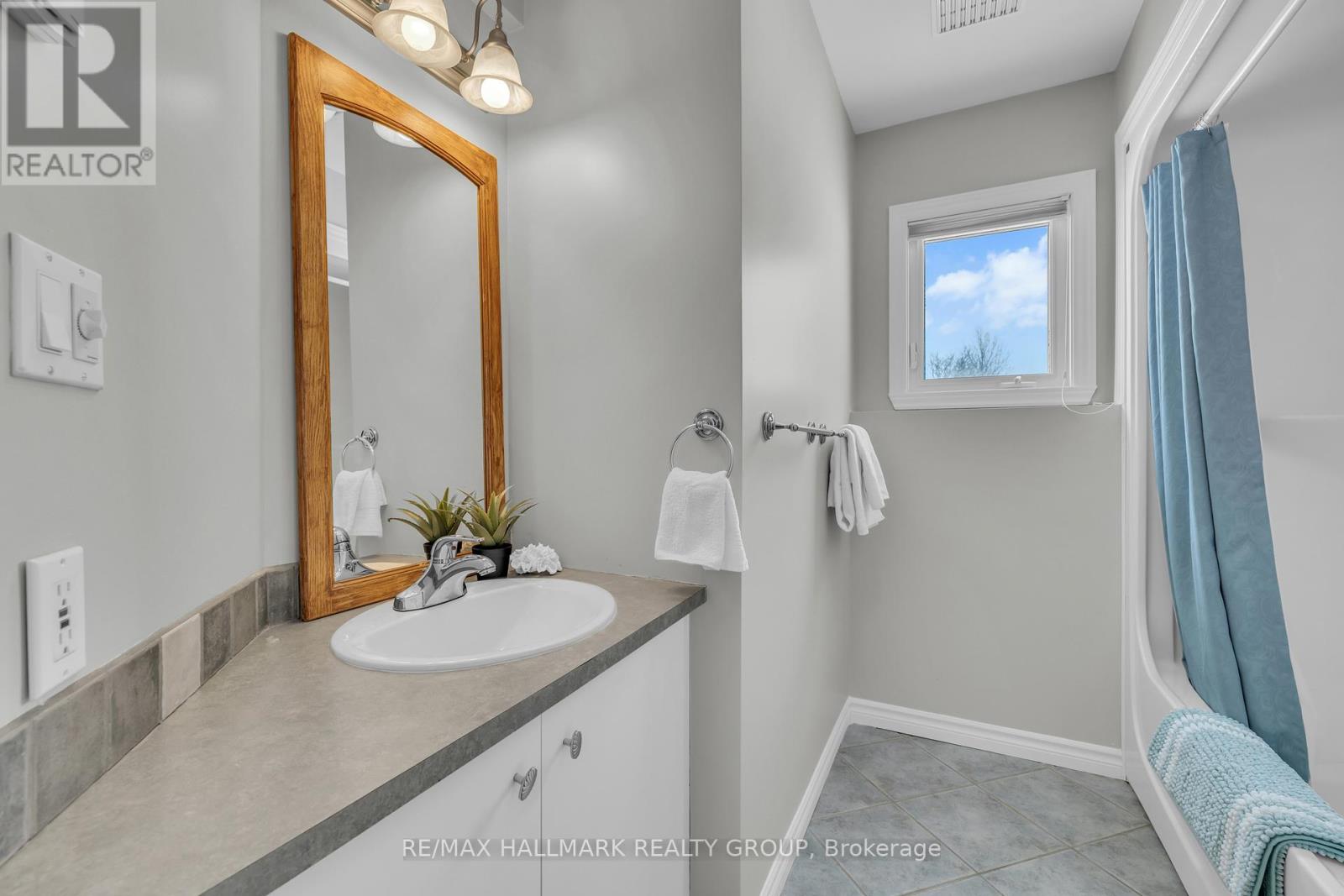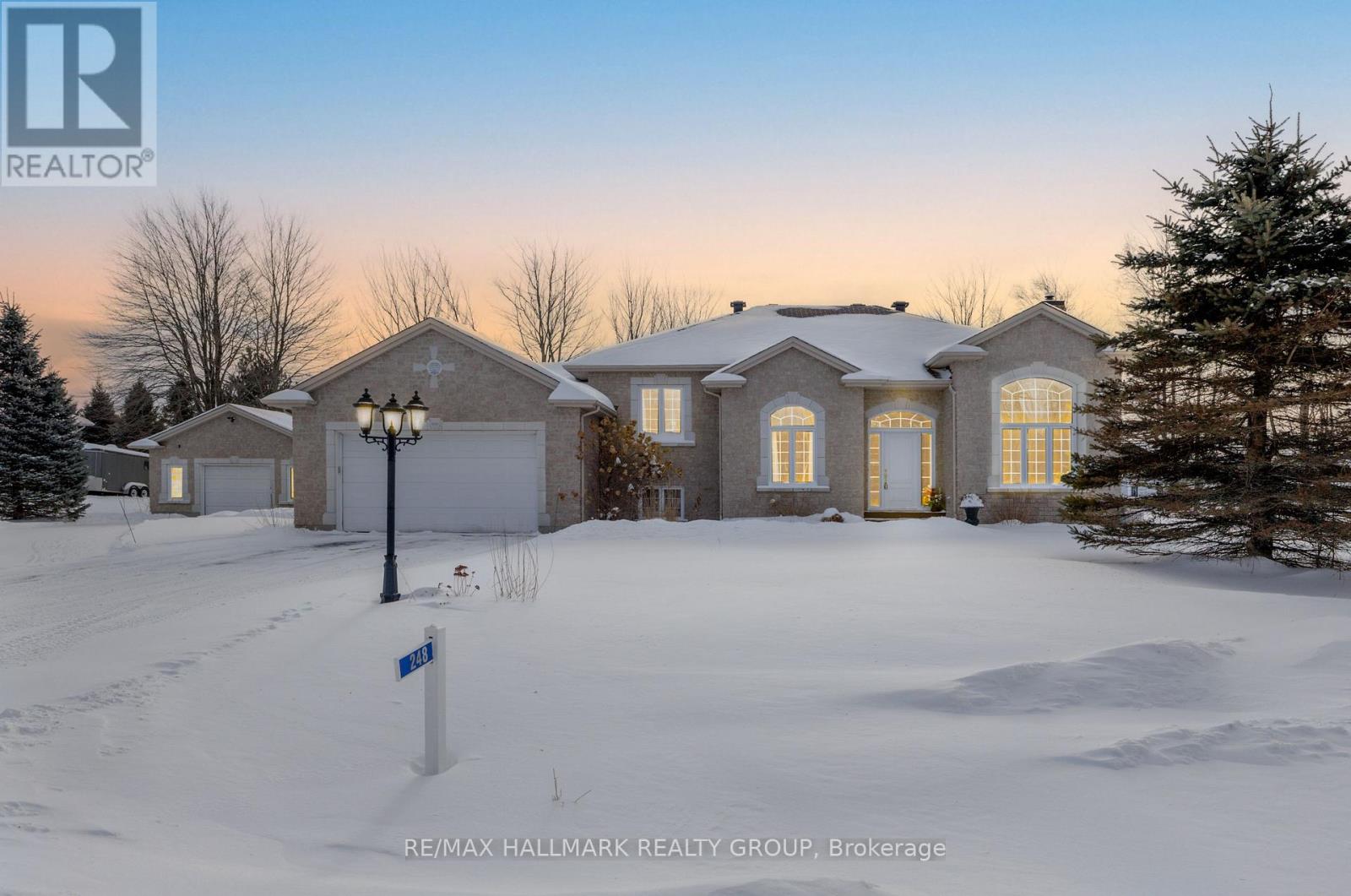















































This impeccably maintained 3 bedroom +1 office detached home with a 2-car attached garage & a heated detached 3rd garage 22 x 33 insulated workshop with a wood-burning fireplace is situated on a spacious lot with no front neighbors, this home offers both privacy and convenience. The open-concept layout showcases stunning cathedral ceilings, crown molding, and a chef-inspired kitchen featuring rich cherry cabinetry, stainless steel appliances, a gas stove, ceramic flooring, and a large walk-in pantry. The main floor is highlighted by a flexible additional bedroom, currently used as an office, and flows seamlessly with hardwood and ceramic flooring throughout. Oversized windows in the dining and living areas flood the space with natural light, creating a warm and inviting atmosphere. The primary suite offers a serene retreat with a luxurious ensuite and a walk-in closet. The professionally finished basement extends your living space with two additional bedrooms and a full 4-piece bath. Additional features include a convenient main-floor laundry, a grand oak staircase, a rear deck, and two paved driveways perfect for entertaining. Plus, the propane tank is seamlessly piped through the house to the outdoor barbecue for convenience. Recent upgrades include a top-of-the-line Lennox A/C & furnace (installed October 2019, serviced bi-annually), a fully paid-off hot water tank (2020), a roof replacement (2015), and updated kitchen appliances (May 2022). For added peace of mind, a 22k W Generac power unit was installed in 2023, along with exterior programmable lighting so you're prepared for any situation. Located in a welcoming community with easy access to Orleans and Ottawa, this home offers the perfect blend of comfort, style, and practicality. Don't miss your chance to own this exceptional property. Schedule your viewing today! The home is heated with natural gas throughout and has propane just for the stove & BBQ. Open house this weekend Sunday, March 23rd: 12 - 3PM. (id:19004)
This REALTOR.ca listing content is owned and licensed by REALTOR® members of The Canadian Real Estate Association.