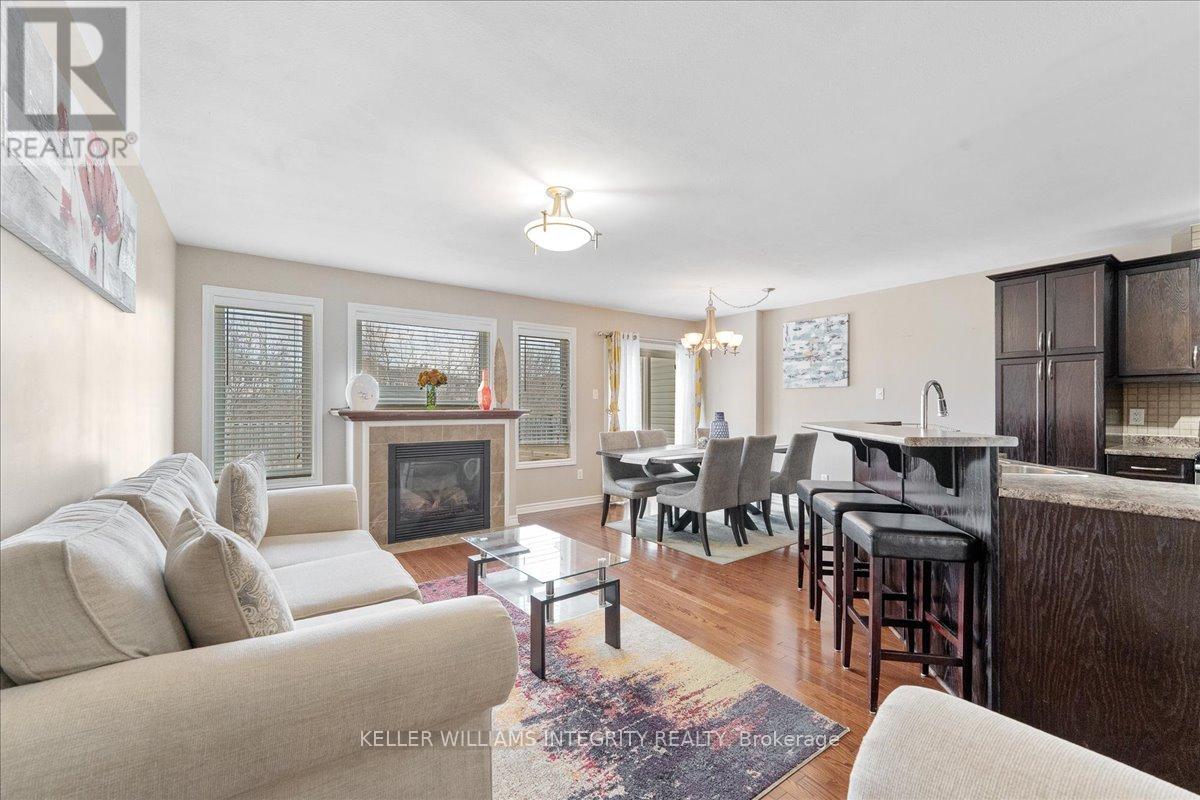



































Welcome to 1857 Arrowgrass Way! This well maintained 3-bedroom, 3-bathroom townhome features a fantastic layout and the rare benefit of no rear neighbors. Nestled on a quiet, family-friendly street, this home is conveniently located near schools, parks, public transit, and all essential amenities. The spacious driveway accommodates two cars, leading to a welcoming foyer with a large closet, inside entry to the insulated garage, and a convenient partial bathroom. Step into the sunlit main floor, which boasts hardwood floors throughout, a generous living room with a gas fireplace, a well-designed kitchen with stainless steel appliances, plenty of counter and cabinet space, and a large island with seating that overlooks the dining area. Patio doors from the dining area open to a fully fenced backyard with a deck and an electricity-equipped shed. Upstairs, you'll find a spacious primary bedroom with a walk-in closet and a 4-piece ensuite, complete with a separate shower and soaking tub. Two additional generously-sized bedrooms and a full bathroom complete this level. The finished lower level offers a versatile family room with two windows, a laundry room, a rough-in bathroom, and ample storage space! (id:19004)
This REALTOR.ca listing content is owned and licensed by REALTOR® members of The Canadian Real Estate Association.