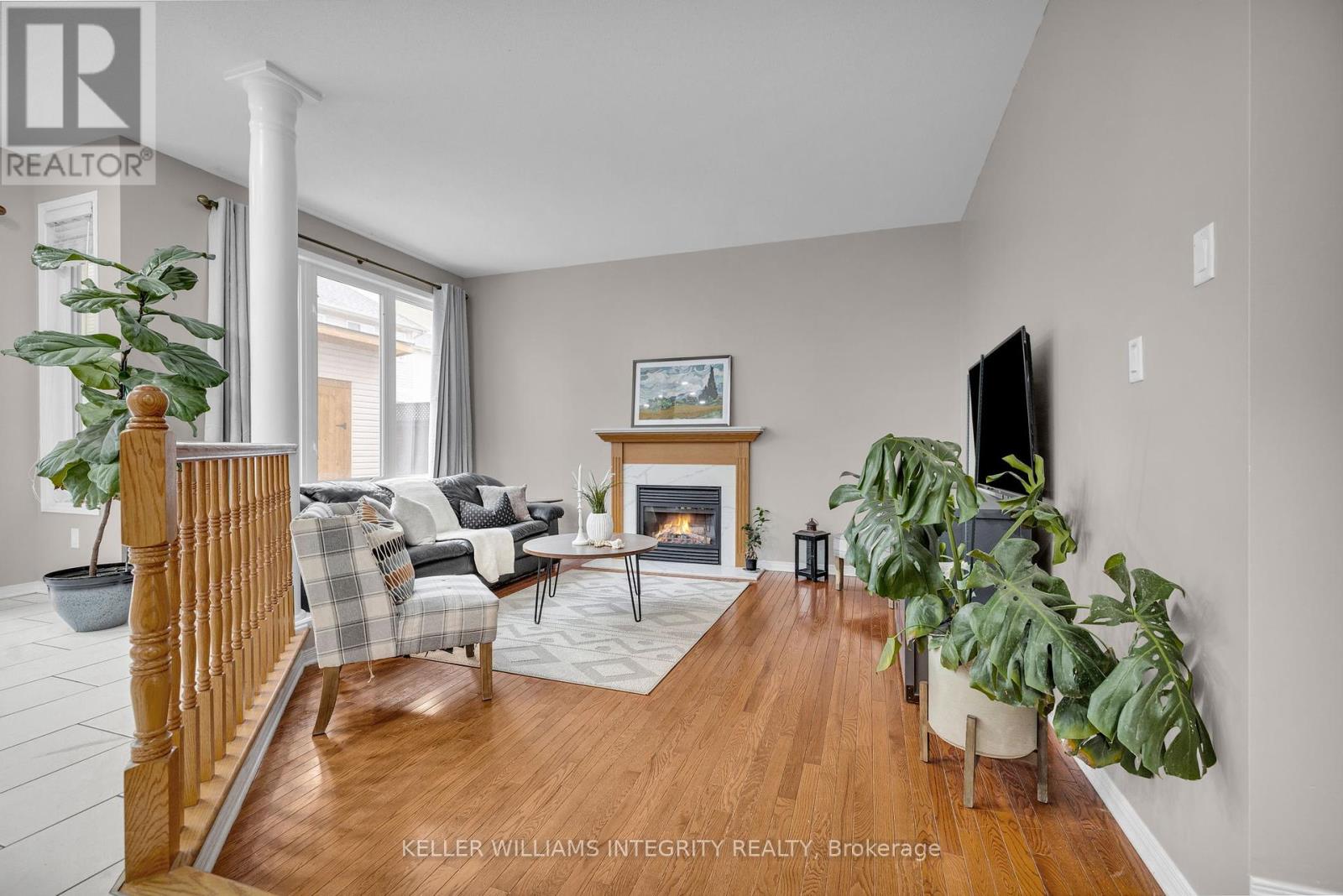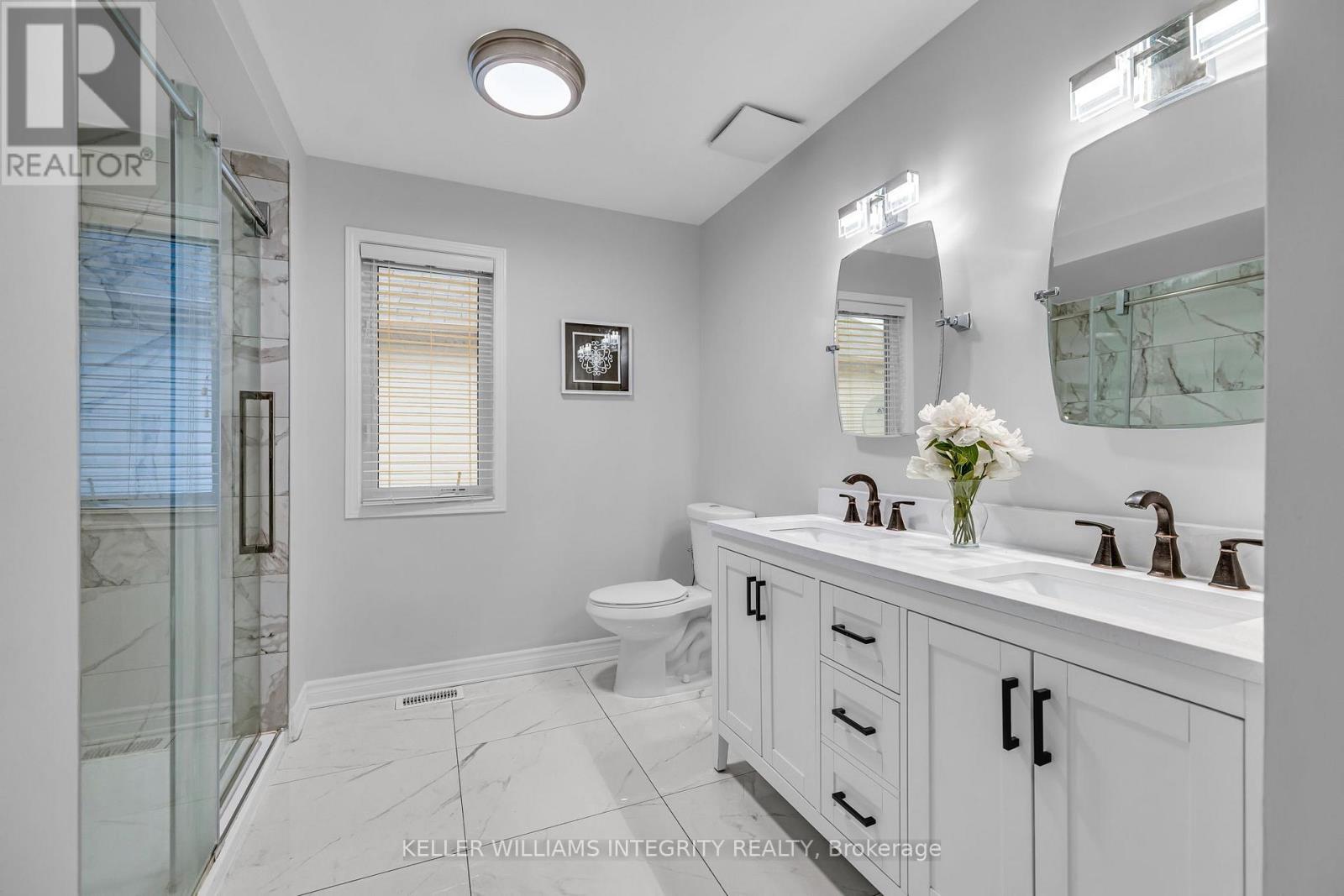







































Welcome to this stunning 3000 sqft home plus a finished basement, offering the perfect blend of space, comfort, and modern upgrades ideal for professionals, growing families, or multigenerational living. Step into the welcoming foyer that leads to a bright family room, seamlessly connected to the formal dining area. The bright kitchen boasts quartz counters, SS appliances (fridge & gas stove 2024), a peninsula with seating, and breakfast nook, all overlooking the cozy living room with a fireplace. A main floor office and convenient main-level laundry (washer & dryer 2024) complete the space. Up the curved hardwood stairs, the airy & massive loft offers endless possibilities or potential conversion to a 5th bedroom. The grand primary features TWO walk-in closets and a 5-piece ensuite, creating a true retreat. The tastefully updated second full bath complements the 3 additional well-sized bedrooms filled with natural light. The large finished basement provides even more living space, with a bathroom rough-in ready for your customization. Step outside to your fully fenced backyard, featuring a hot tub under the gazebo and large storage shed (2023).Freshly painted, additional updates also include Front Doors (2025) Roof (2024), Furnace & AC (2022), 200-amp electrical service (2023).Located in a prime neighborhood, within walking distance to Glandriel Park, Coyote Trail Park, shopping, and restaurants and easy access to public transit. This carpet free home offers space, style, convenience and some serious flexibility. Welcome to your next level home! (id:19004)
This REALTOR.ca listing content is owned and licensed by REALTOR® members of The Canadian Real Estate Association.