






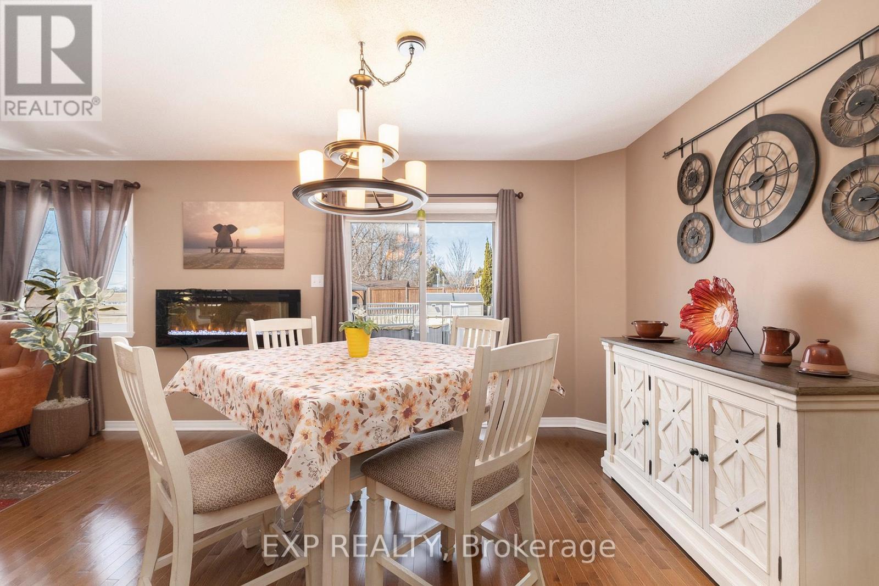


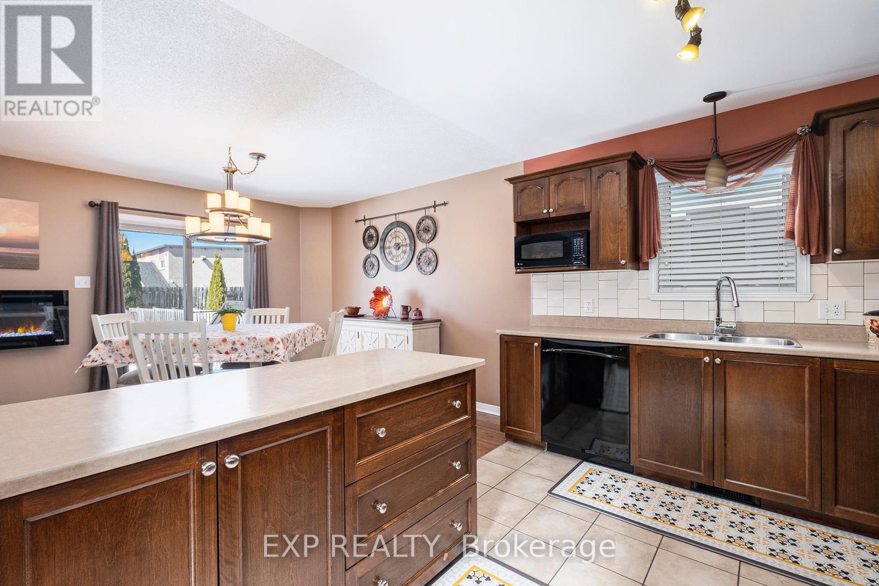

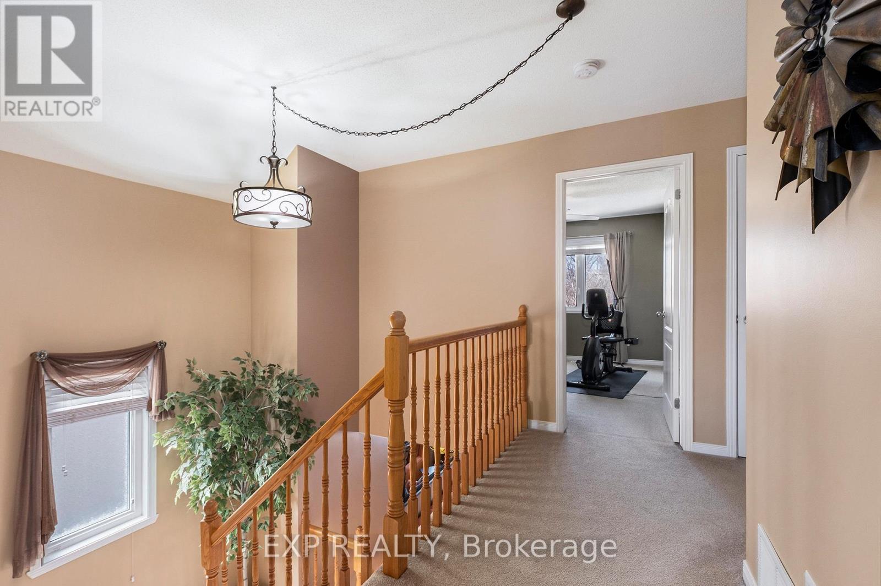



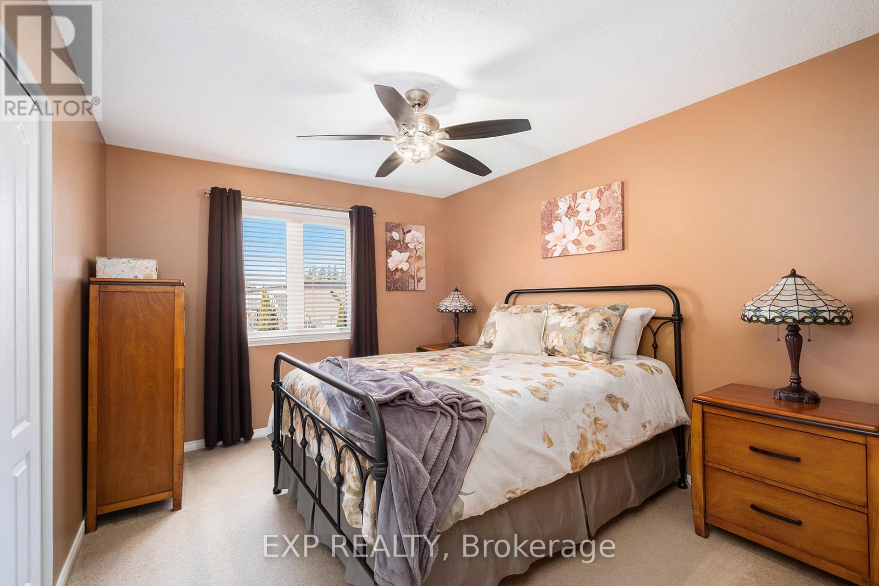
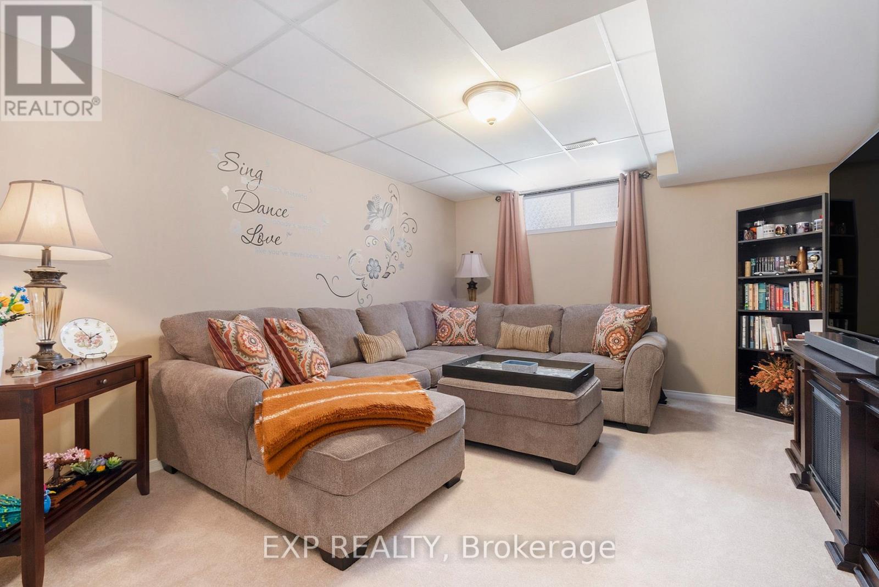

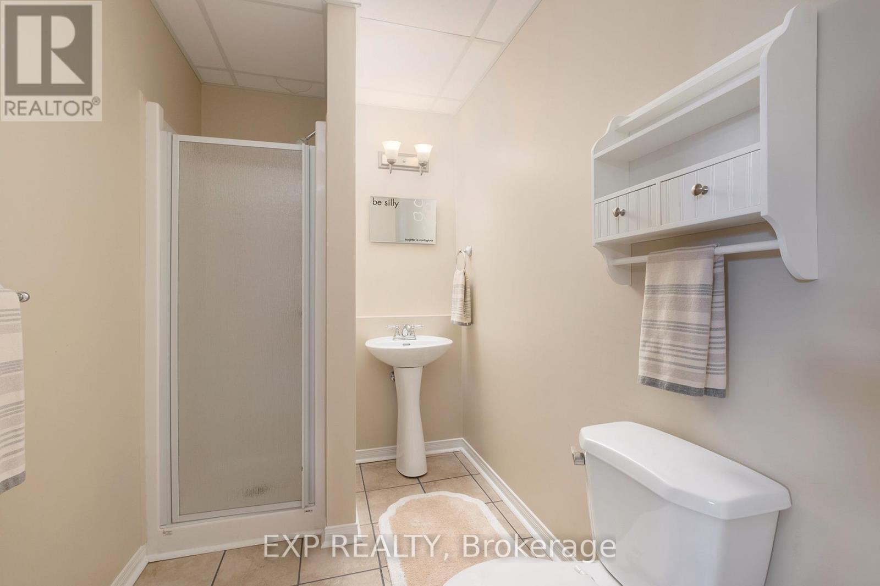







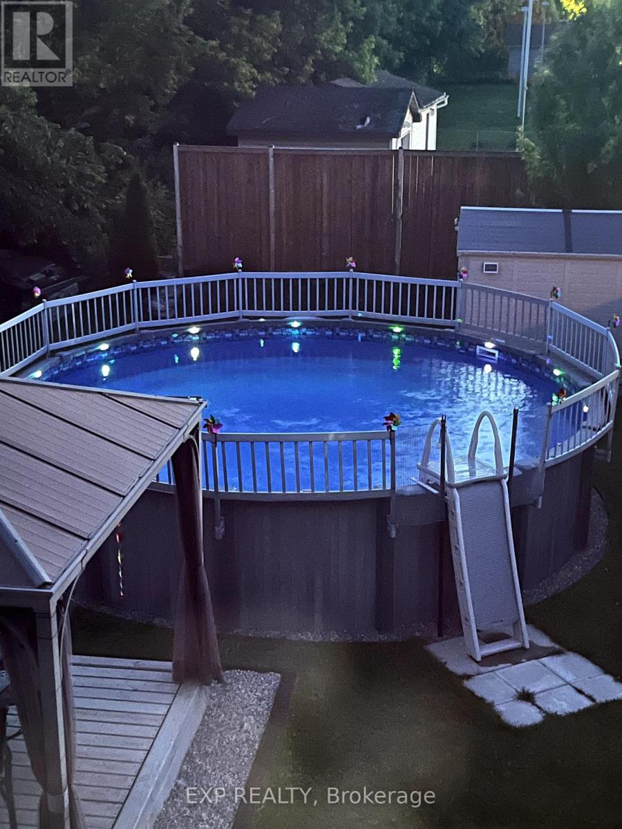

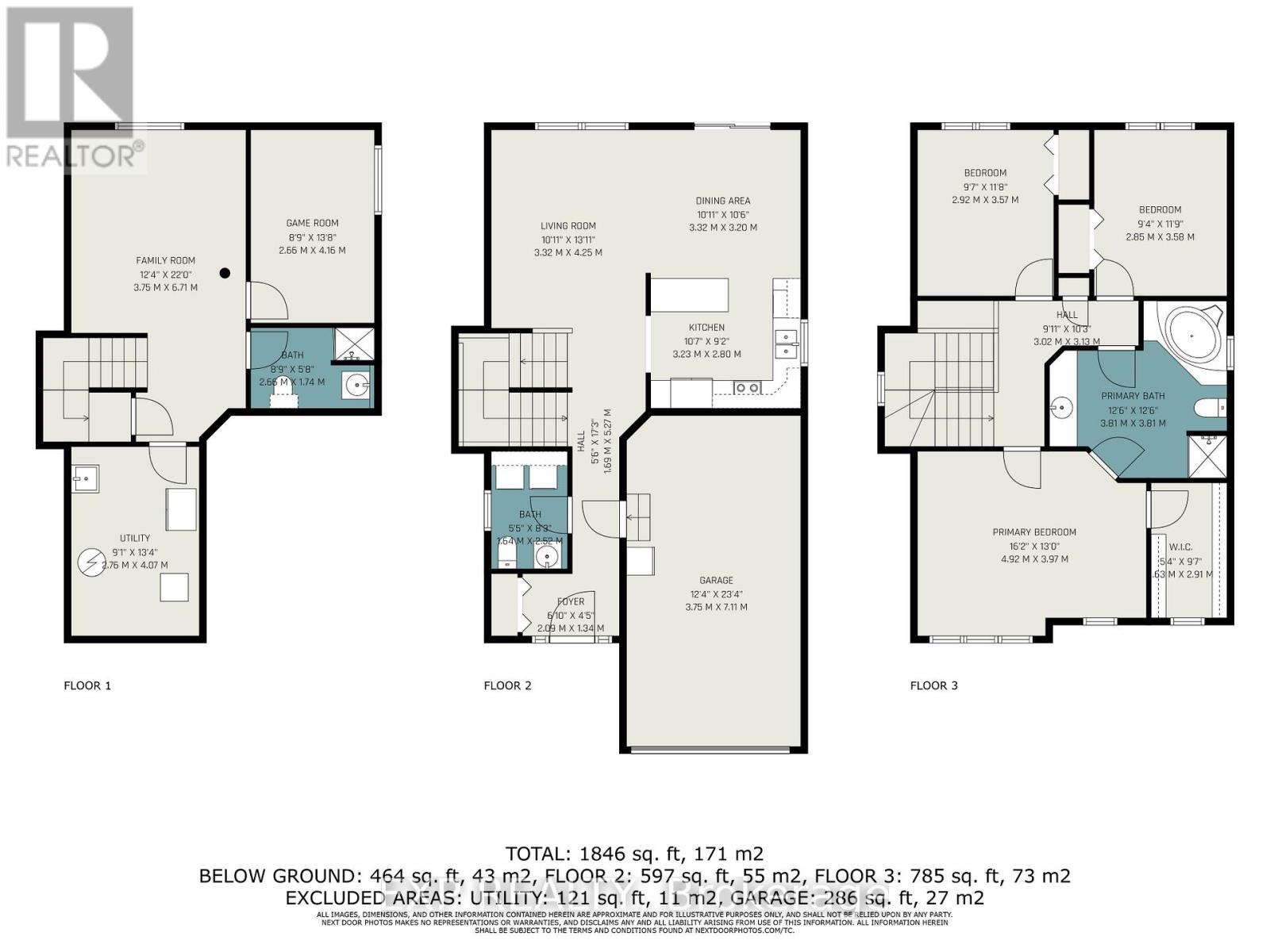
Welcome to 2115 Patricia Street a beautifully maintained 4-bed, 3-bath single-family home in the heart of Rockland, just 30 minutes from downtown Ottawa. With over 1,840 sq. ft. of finished living space, this move-in-ready gem offers the perfect blend of comfort, functionality, and style. The main floor features an open-concept layout with gleaming hardwood floors, an electric fireplace, and a spacious kitchen with ample cabinetry and counter space ideal for both daily living and entertaining. Enjoy seamless flow into the bright living and dining areas. Upstairs, you'll find three generous bedrooms, including a sun-filled primary with a large walk-in closet and a semi-ensuite featuring a soaker tub and walk-in shower. The fully finished basement offers a fourth bedroom, a full 3-piece bathroom with walk-in shower, and a versatile rec room. Outside, enjoy a private backyard oasis with a 300 sq. ft. deck, two sheds, and a 2020 ionized above-ground pool perfect for relaxing or hosting guests. Additional features include main-level laundry, two Eufy security cameras, a second freezer, a hideaway screen door, a Gazebo, and more! Located near bilingual schools, parks, shopping, and the Ottawa River, this home combines small-town charm with city convenience. A must-see for families looking for space, style, and a welcoming community! (id:19004)
This REALTOR.ca listing content is owned and licensed by REALTOR® members of The Canadian Real Estate Association.