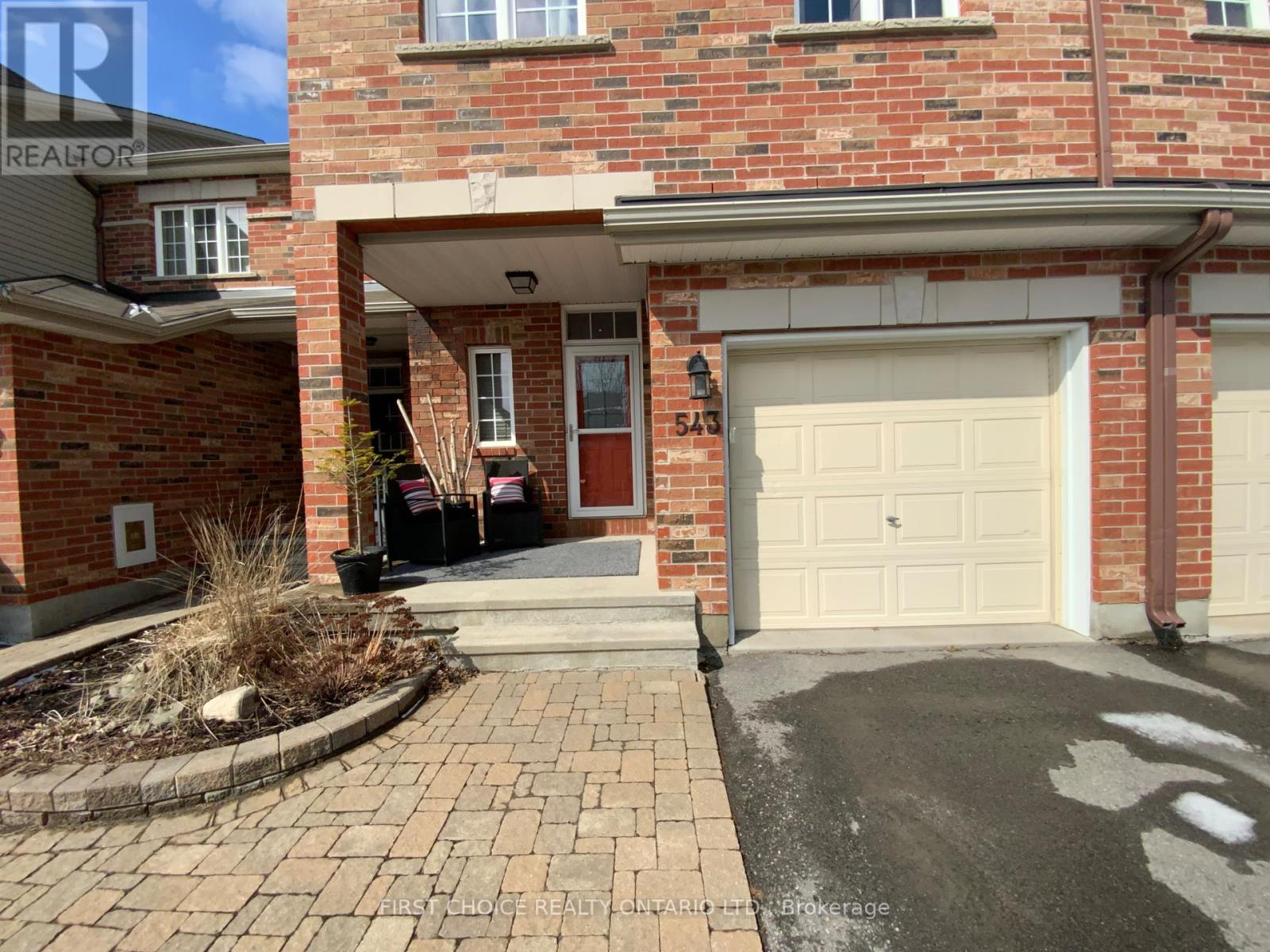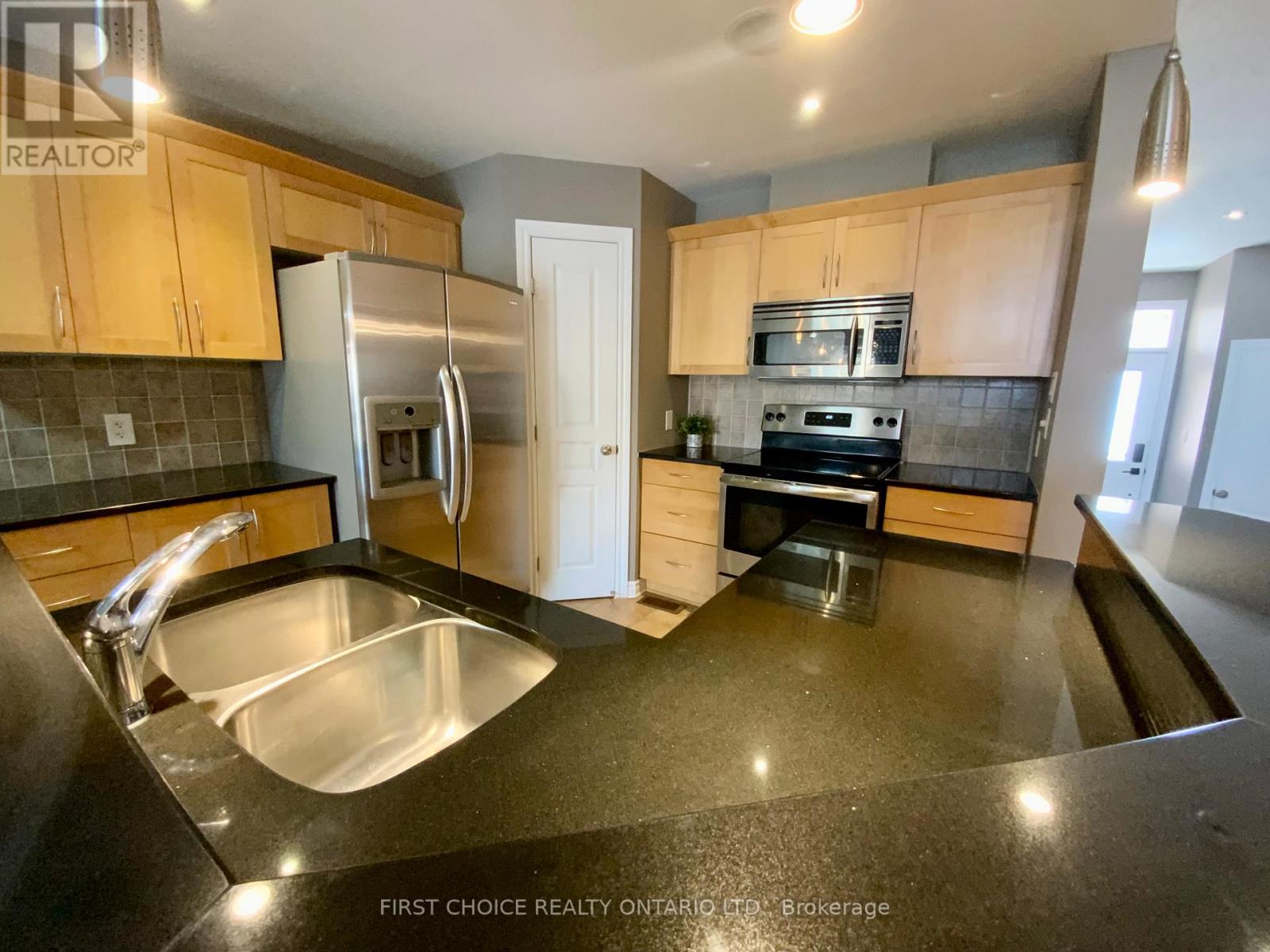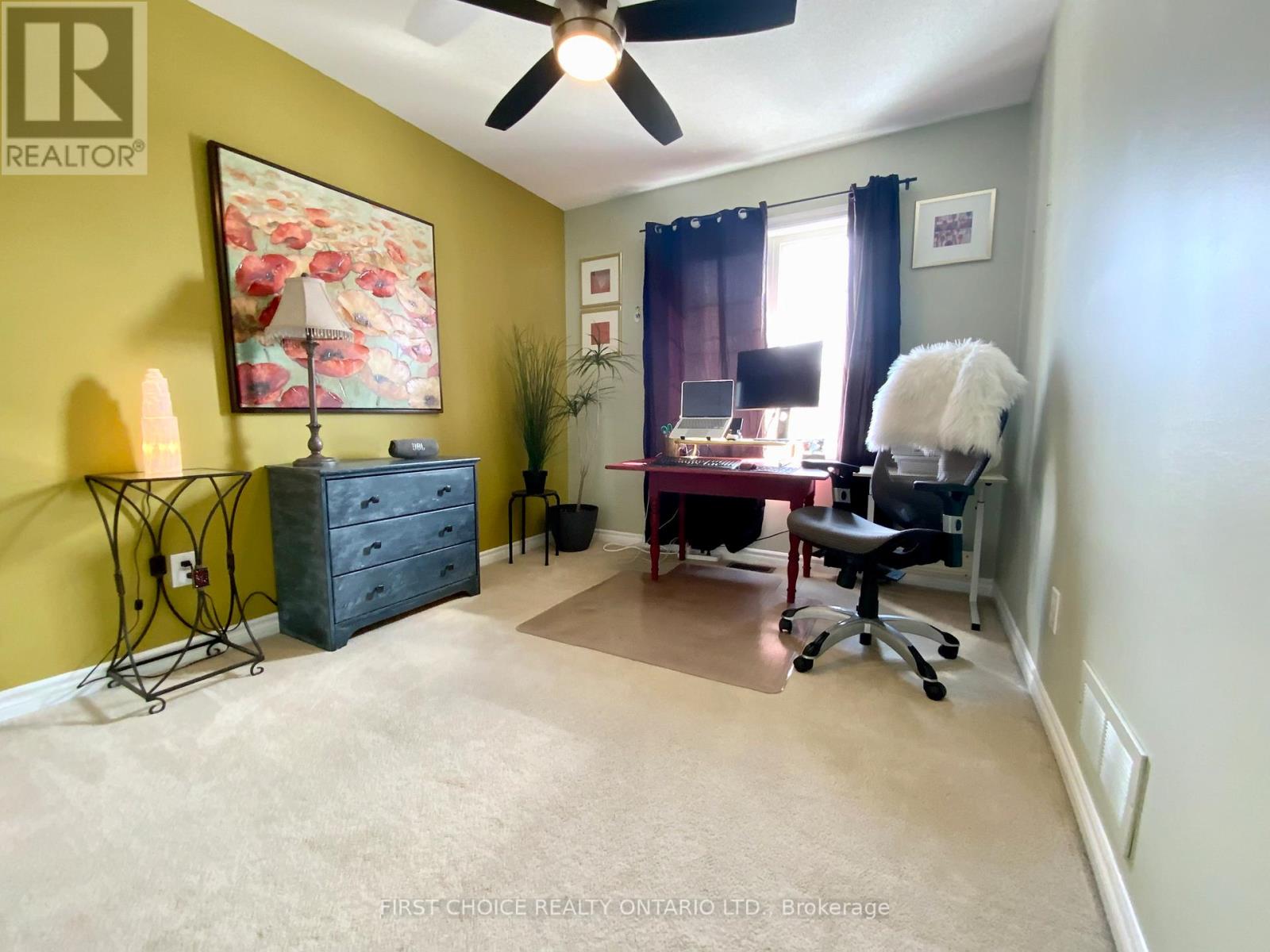










































Introducing the stunning Pasadena model by Urbundale, a home where modern design meets timeless elegance. Spanning 1950 sqft of meticulously finished living space, this residence is designed to elevate your lifestyle. Step into an expansive, open concept main floor that seamlessly blends form and function. The large eat-in kitchen is a chefs dream, featuring sleek quartz countertops, a convenient breakfast bar, and a spacious pantry. Equipped with stainless steel appliances, the kitchen effortlessly flows into a dining/living Great Room area, crowned by cathedral ceilings and floor-to-ceiling windows, which flood the space with natural daylight. Upstairs, discover three generously sized bedrooms. The master suite serves as a private retreat, offering a luxurious ensuite complete with a soaker tub, separate shower, and a walk-in closet fitted with custom built-in organizers.The professionally finished basement extends your living area, providing a large family room perfect for gatherings. An additional fourth bedroom, abundant storage space, and a rough-in for a future full bathroom add exceptional versatility. Outside, your private backyard awaits a fully landscaped, maintenance-free paradise with no rear neighbors, ensuring tranquility and privacy. Situated on a quiet cul-de-sac and within walking distance to schools, parks, and shopping, this home offers both convenience and a superior quality of life. Dare to compare and experience the perfect blend of style, space, and location in this exquisite home. Furnace 2021, front portion of roof 2022, Gas $90/mth, Hydro $130/mth. (id:19004)
This REALTOR.ca listing content is owned and licensed by REALTOR® members of The Canadian Real Estate Association.