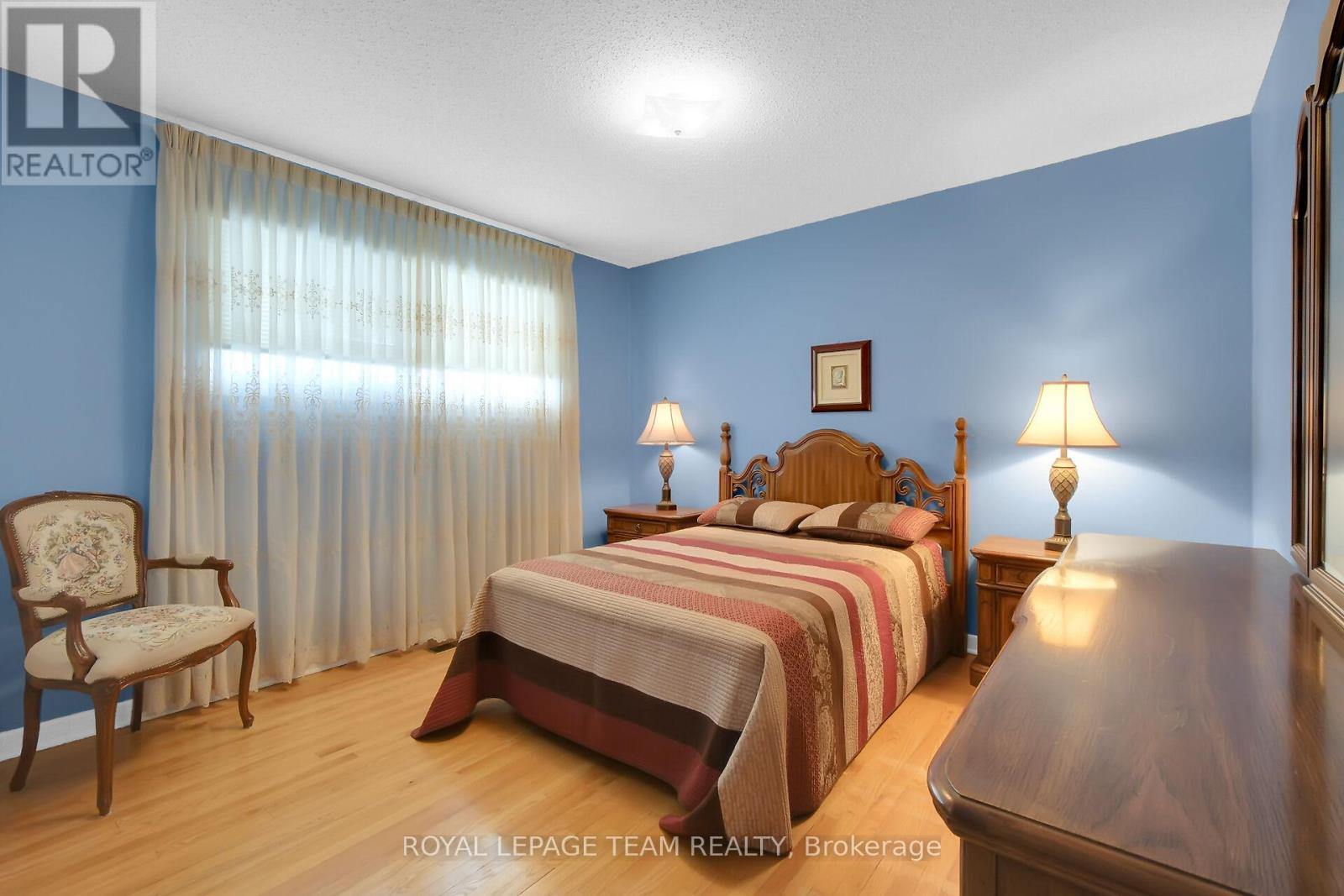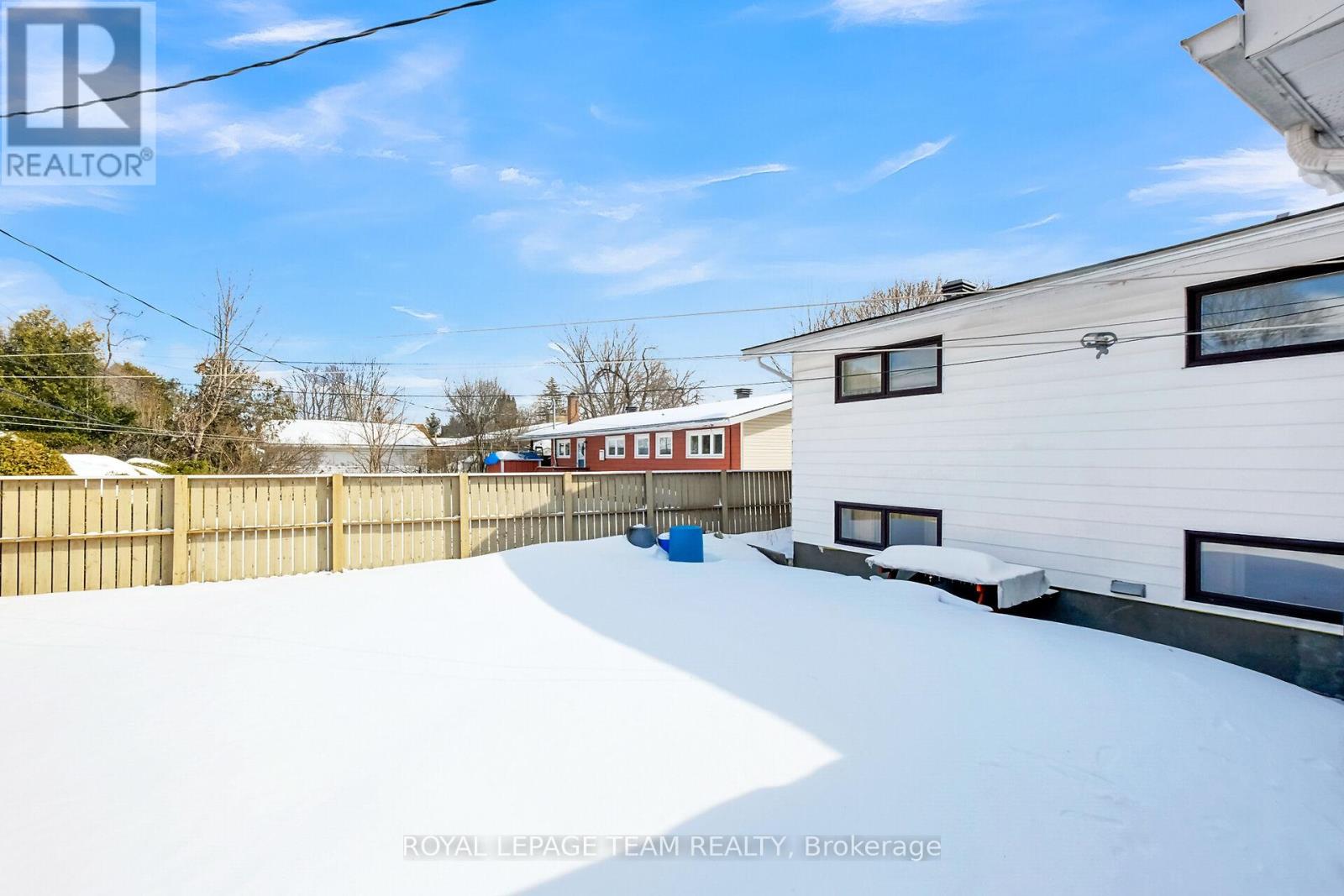



































Welcome to 7 Beaverton Avenue - a beautifully maintained 3 bedroom, 2 bathroom side-split home, built on a spacious 75 x 100 foot lot, located in the quiet Parkwood Hills neighbourhood. This home features hardwood and tiled floors on the main and upper level, and offers plenty of space starting in a welcoming foyer that leads to a bright and spacious living room and generously sized formal dining room. The large kitchen boasts ample cabinet and counter space, a separate eating area, and overlooks an expansive family room addition. The upper level hosts a primary bedroom, two secondary bedrooms, and a full bathroom. The basement offers a massive recreation room with a gas fireplace, a fully functional kitchenette, a 4-piece bathroom, laundry, two cold rooms, a cedar closet, and ample storage. The fully fenced backyard includes a large deck and two storage sheds. A single-car garage and a 6-car driveway provide plenty of parking. The interlock walkway and landscaped front yard create nice curb appeal. Schedule your private showing today! (id:19004)
This REALTOR.ca listing content is owned and licensed by REALTOR® members of The Canadian Real Estate Association.