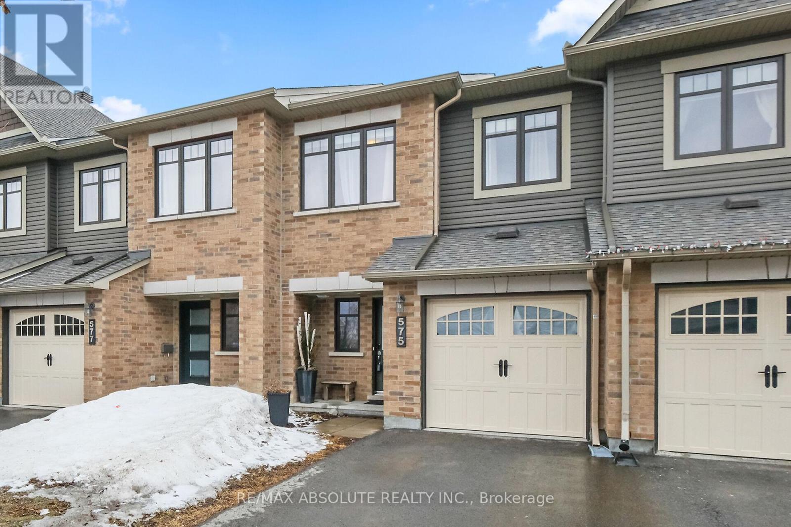
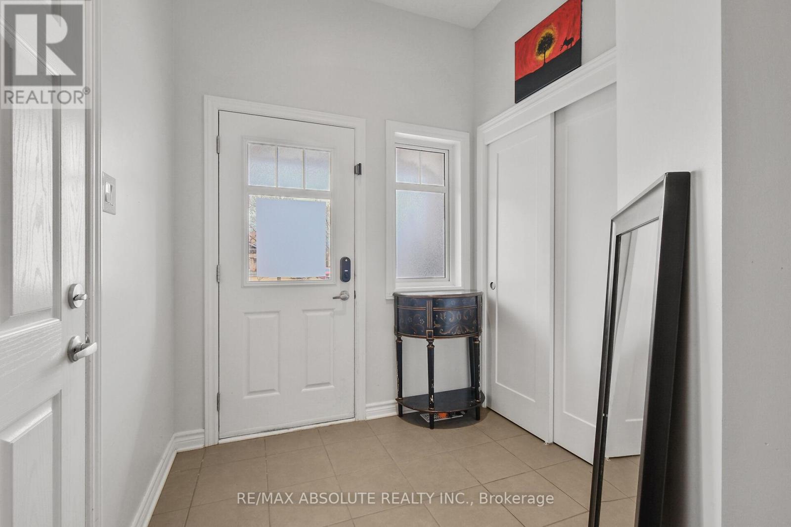
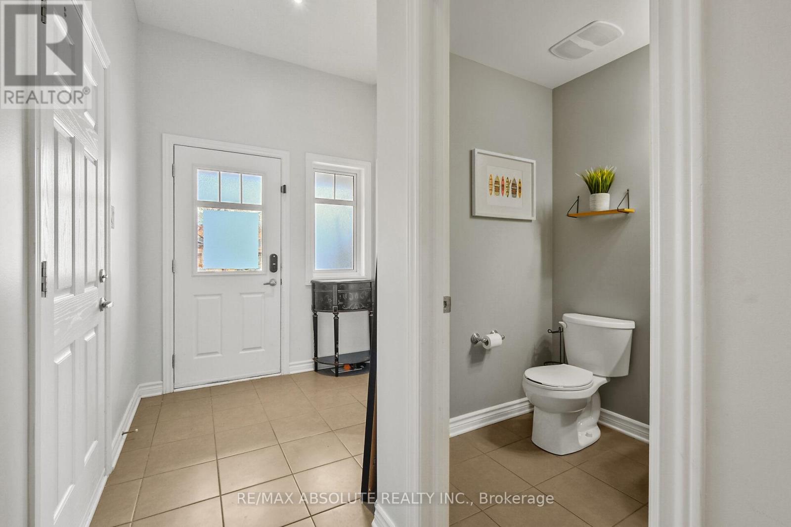
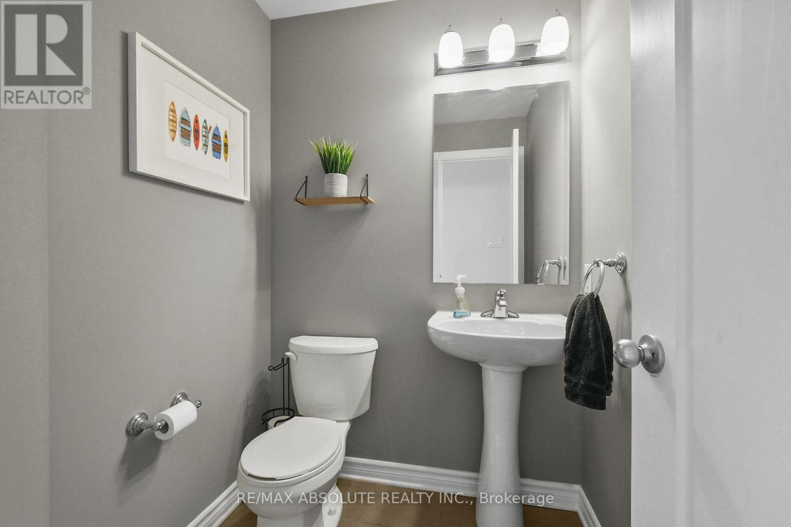
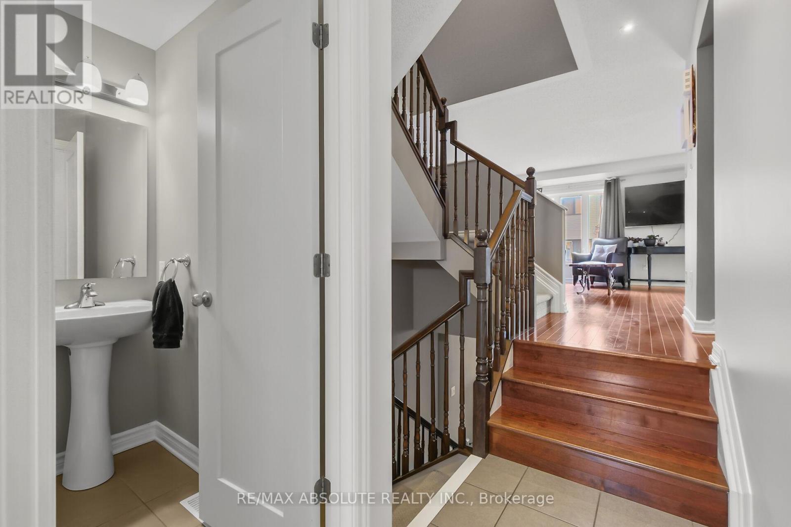
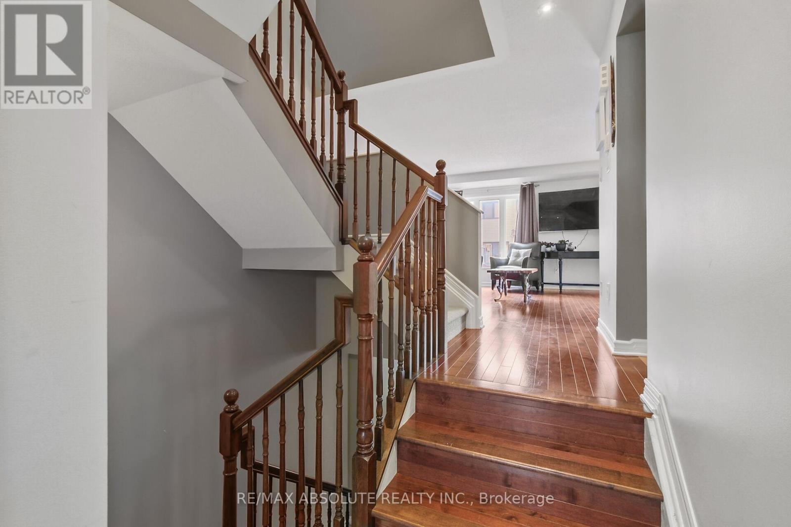










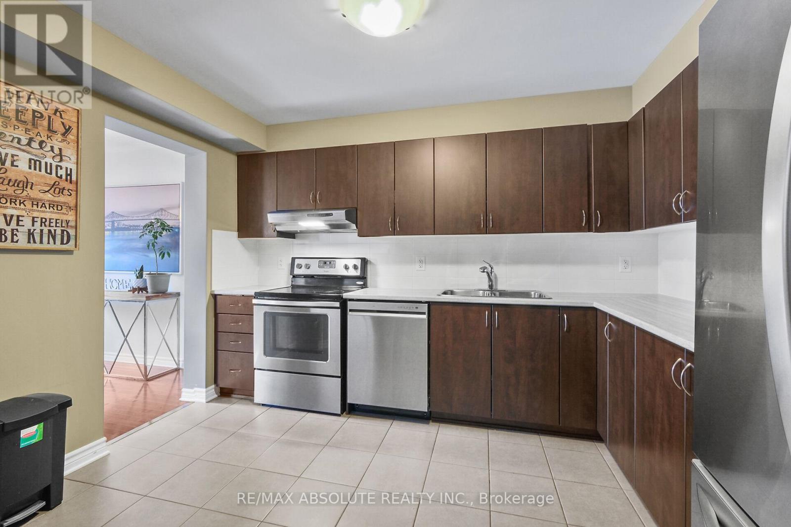


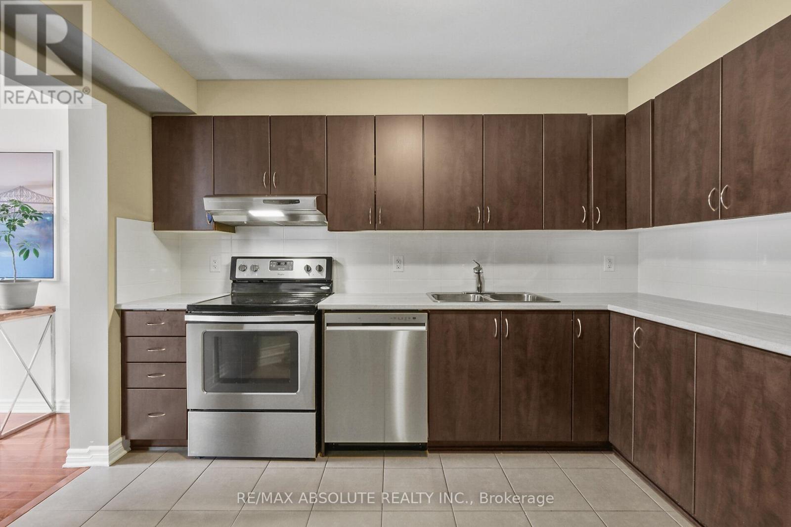



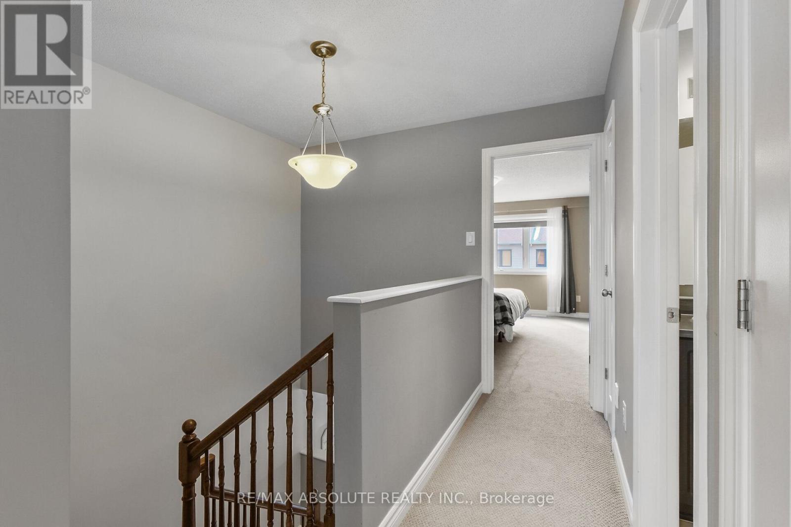

























Welcome to 575 Petrichor! This charming 3-bedroom, 2.5-bath executive Minto townhome is perfectly situated on a peaceful crescent in the sought-after Avalon West neighborhood. Offering a comfortable and stylish living space, this home features hardwood flooring throughout the main level and high-quality Berber carpet on the stairs, upper level, and rec room. The open-concept floor plan boasts bright and spacious living and dining areas, complemented by a beautiful kitchen equipped with stainless steel appliances, a tiled backsplash, and an abundance of cabinetry. On the second level, you'll find three generous bedrooms, including the primary suite with a walk-in closet and a 4-piece ensuite bathroom. The home is painted in fresh neutral tones, providing a modern and welcoming atmosphere. The fully finished lower level offers a cozy family room the perfect space for movie nights or for kids to relax. Large windows allow natural light to flood this space. Additionally, you'll find a storage room, laundry area, and rough-in for a future bathroom. This home also includes hot water on demand, central vacuum with attachments, central air conditioning, a garage door opener with remote, quality light fixtures and window treatments. Fenced yard and parking for 2 cars in laneway. Just steps away from schools, public transit, and Ouellette Park (featuring a playground, skating rink, and splash pad), this home is ideally located for convenience. Enjoy the proximity to grocery stores and the many shops along Tenth Line. Furnace and A/C 2015.Easy to show however over night notice is prefered.Flexible possession. (id:19004)
This REALTOR.ca listing content is owned and licensed by REALTOR® members of The Canadian Real Estate Association.