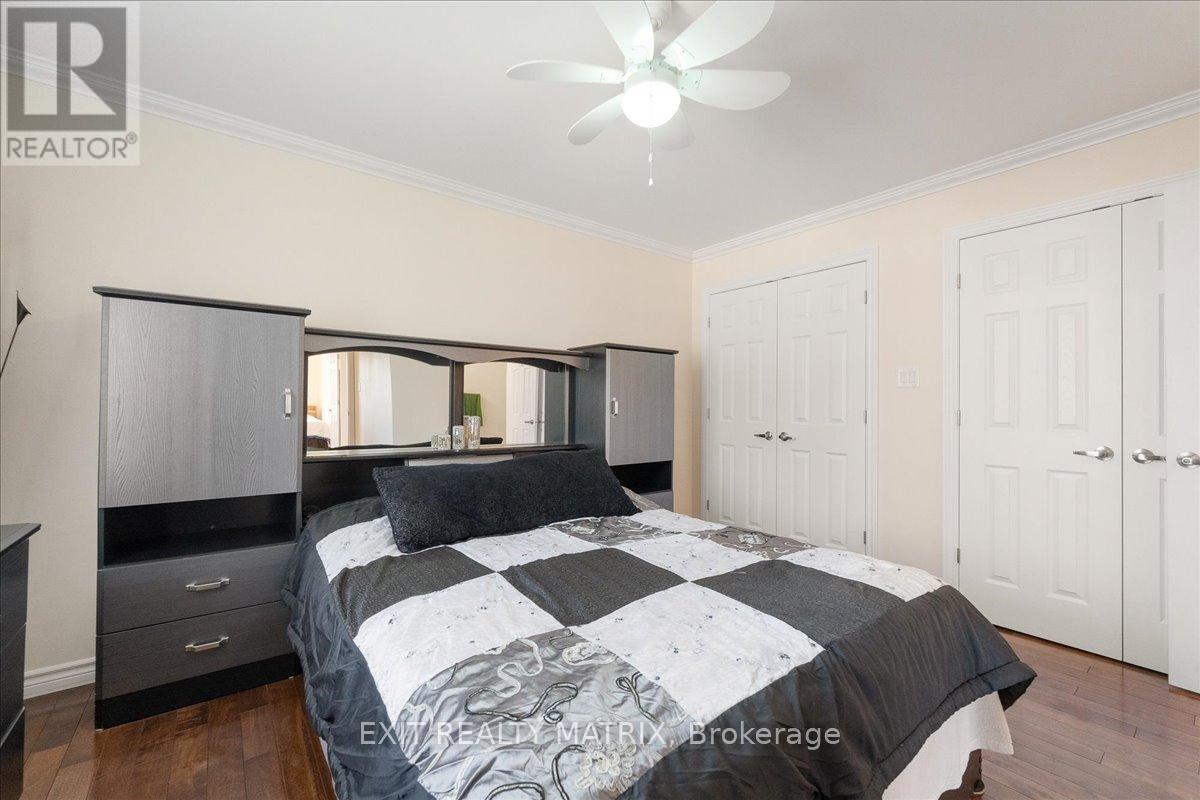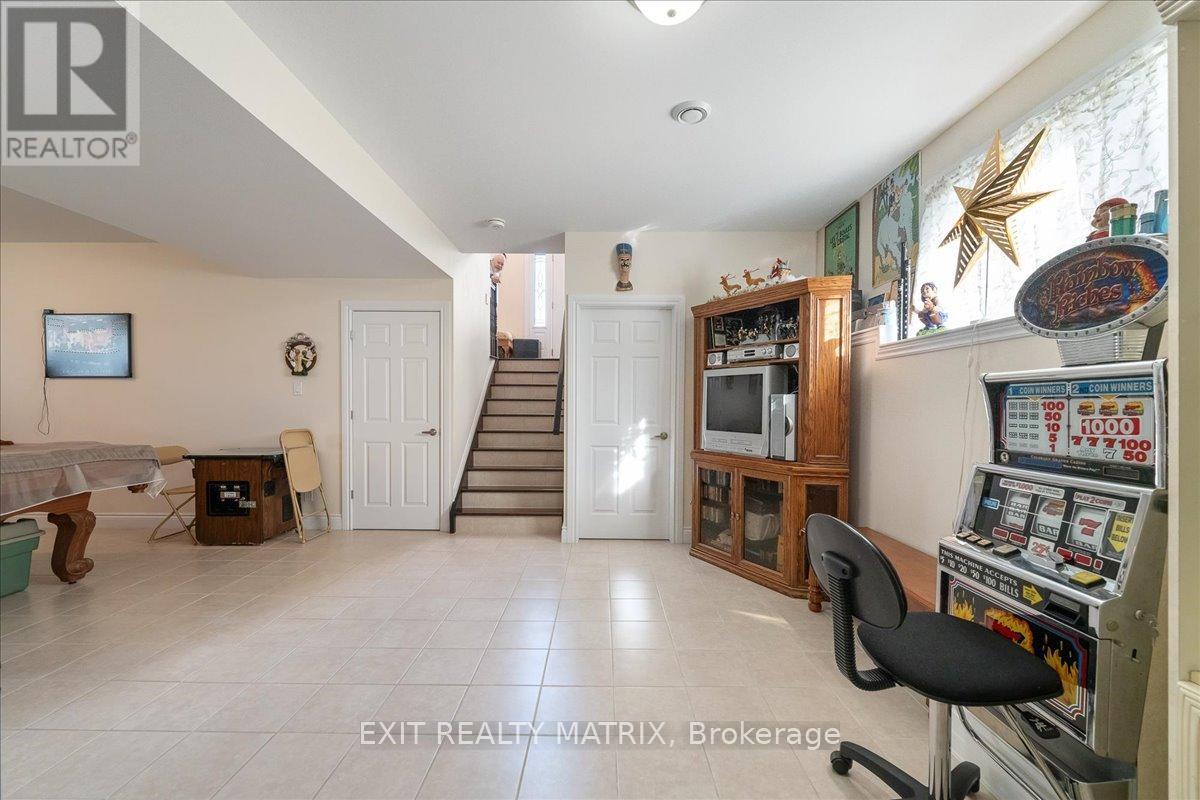




























Step into this charming raised bungalow, where you're greeted by a bright and airy front entrance with soaring cathedral ceilings and two spacious closets. A beautifully crafted oak staircase leads you to both the main level and the fully finished lower level.The main level is thoughtfully designed with crown molding throughout and offers three generously sized bedrooms, a full bathroom, and an ensuite powder room. You'll also find a cozy office/sunroom and a conveniently located laundry room. The kitchen features soft-close cabinetry, a pantry, and plenty of storage, while hardwood and ceramic flooring flows seamlessly throughout the home. With 1,310 sq. ft. of living space, this level offers both comfort and style.The lower level, equally spacious with 1,310 sq. ft. of living space, is a true extension of the home. Boasting soaring 9-foot ceilings and large windows that flood the space with natural light. Radiant in-floor heating ensures warmth and comfort, while the full bathroom with double sinks and a urinal adds a unique touch. This level is perfect for a "man cave" or family retreat. Additionally, you'll find upgraded trim work, a large storage room, an oversized bedroom with three large windows, and a spacious family room. A large walk-in closet, currently used as a movie and game room, adds even more versatility. Step outside to the expansive 10' x 12' back deck, complete with under-deck storage (5 feet high) and a propane hookup for easy barbecuing. The attached, fully finished, and insulated double car garage (21' x 21') offers plenty of room for vehicles and extra storage. The exterior concrete foundation is safeguarded by a durable plastic liner, offering peace of mind for years to come. Conveniently located within walking distance to all amenities, including a French public school, this home combines comfort, style, and practicality, making it the perfect place for your family to grow. (id:19004)
This REALTOR.ca listing content is owned and licensed by REALTOR® members of The Canadian Real Estate Association.