


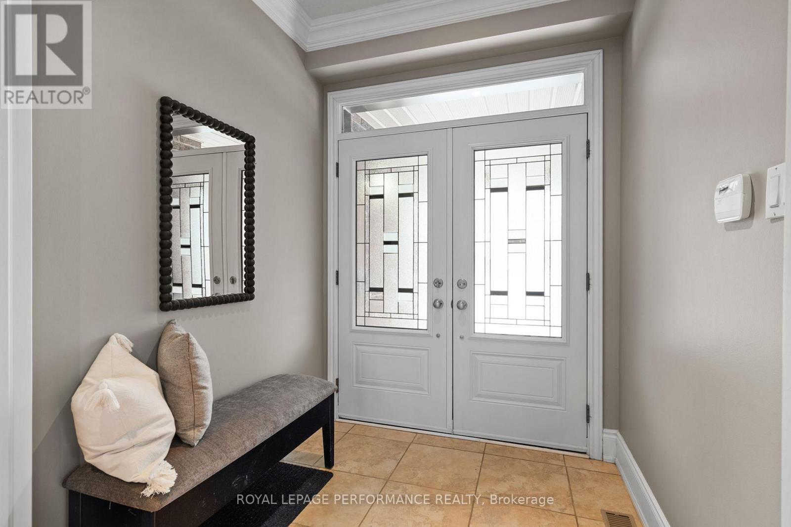
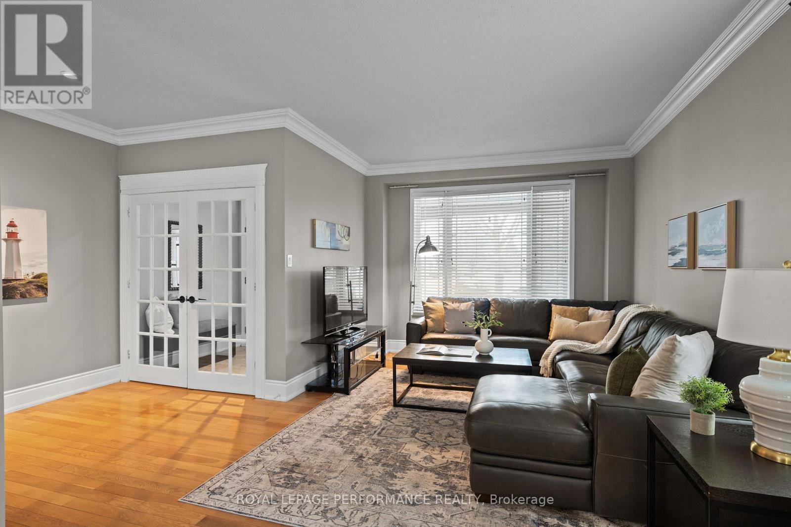






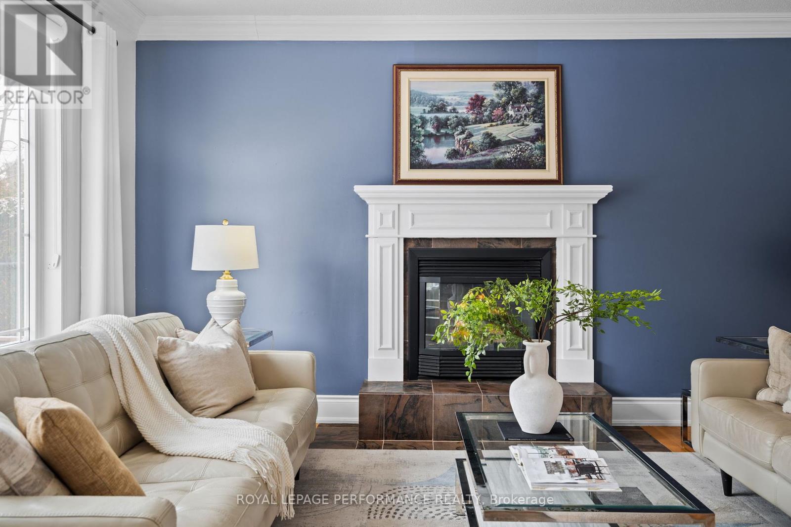

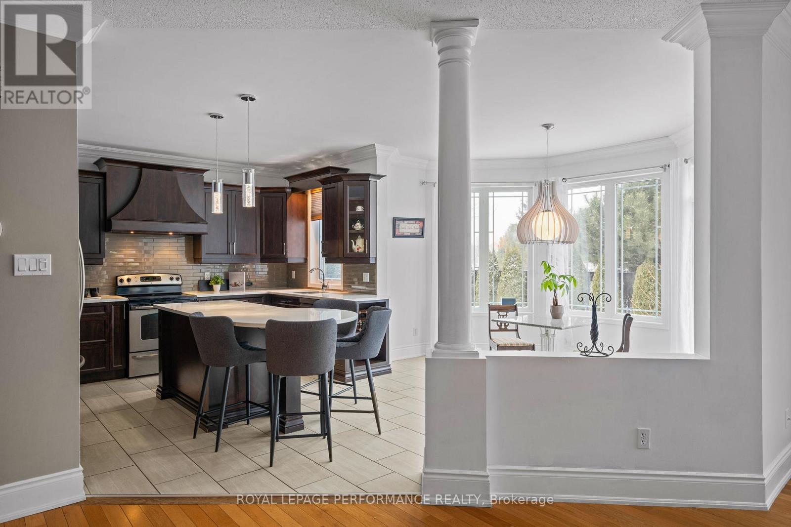
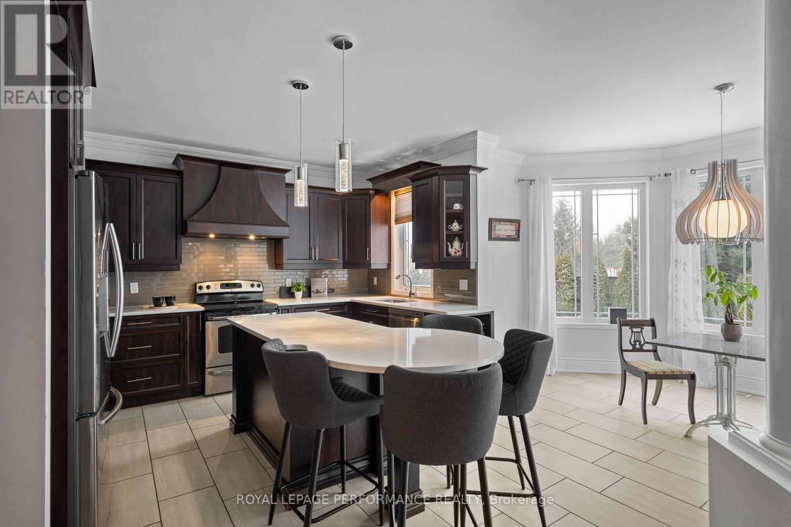





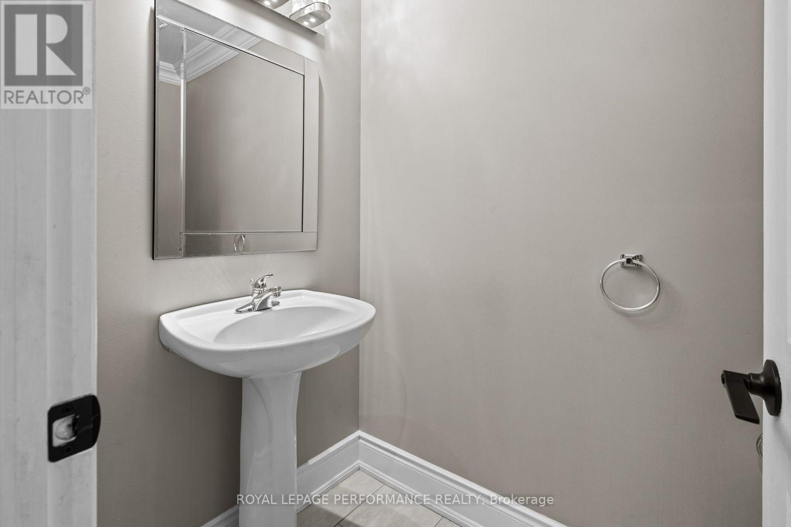


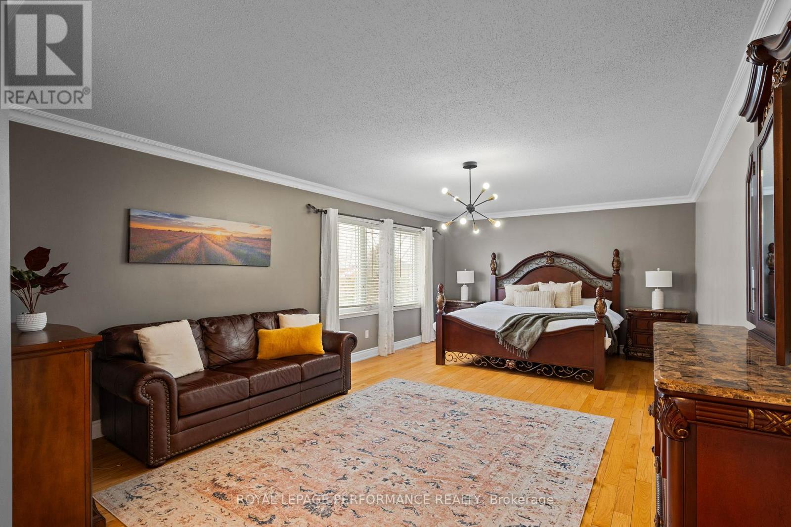




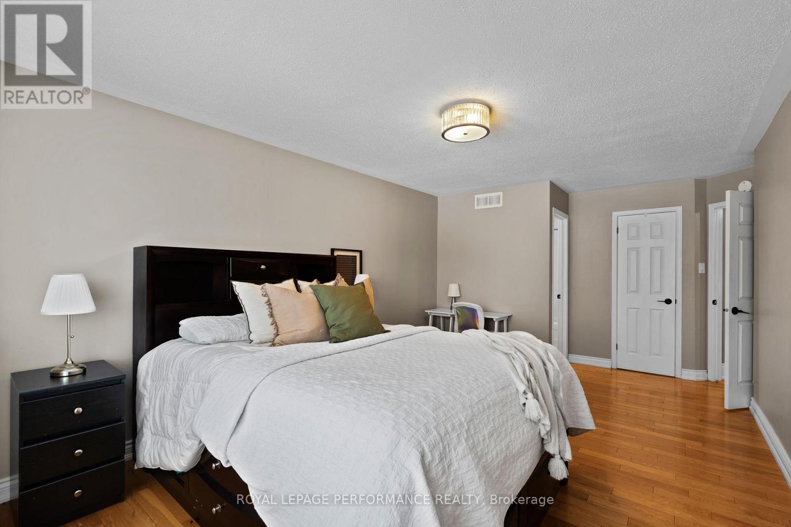






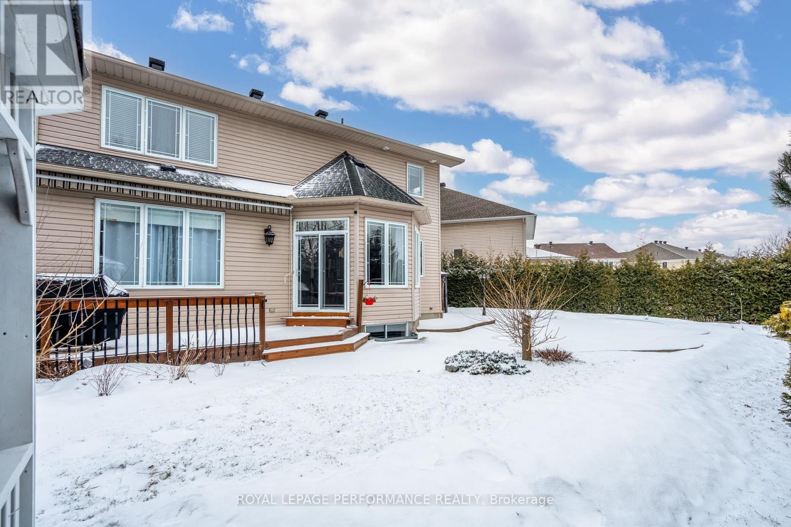




Welcome to 2018 Cherington, a beautiful 4-bedroom, 4-bathroom single-family home nestled on a quiet, family-friendly street in the desirable Avalon community. From the moment you arrive, the curb appeal stands out with an elegant interlock walkway & driveway, leading to a charming front veranda. Step inside to a grand foyer and be greeted by 9-ft ceilings, rich hardwood flooring, crown moulding, and an abundance of natural light that flows throughout the main level.The formal living and dining rooms are perfect for entertaining, while the cozy family room with gas fireplace creates a warm and inviting space for everyday living. The chef-inspired kitchen features soft closing cabinets, quartz countertops, newer stove and dishwasher, stainless steel appliances, a large centre island and a spacious eating area with views of the backyard. Convenient main floor laundry, a powder room, and inside access to the double car garage add everyday functionality. Upstairs, you will find four generously sized bedrooms, including a luxurious primary retreat with double-door entry, a walk-in closet, and a 5-piece ensuite complete with soaker tub, double vanities, and glass shower. A second bedroom with its own ensuite makes an ideal guest suite, while the remaining bedrooms are equally spacious and share a full bathroom.The lower level offers endless potential for a rec room, gym, or home office. The backyard is a private oasis, featuring a heated saltwater pool, multiple sitting areas, a gazebo, and no rear neighbours perfect for summer gatherings or quiet relaxation. Ideally located just steps to Portobello Park and within walking distance to great schools, shopping, transit, and scenic walking trails. Flexible possession. (id:19004)
This REALTOR.ca listing content is owned and licensed by REALTOR® members of The Canadian Real Estate Association.