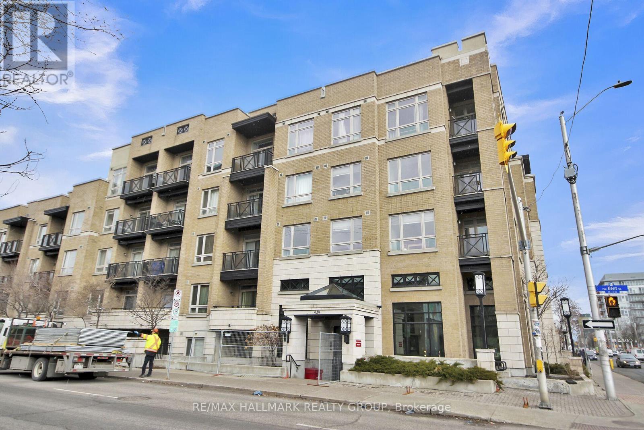
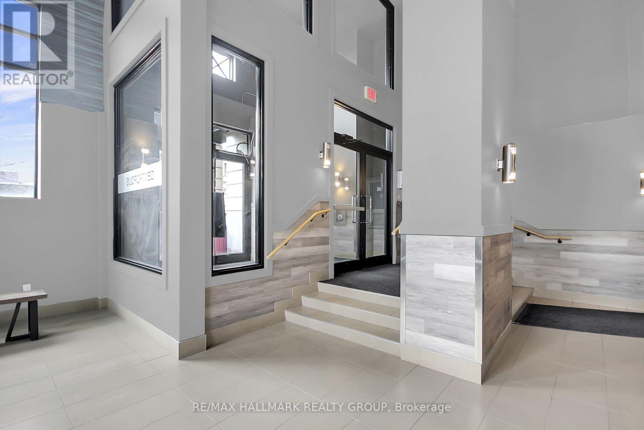
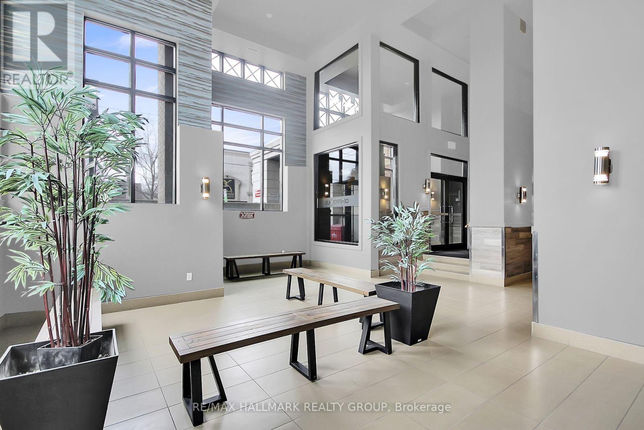

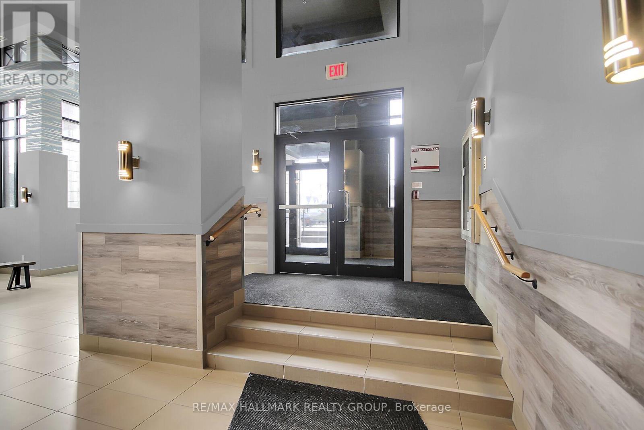
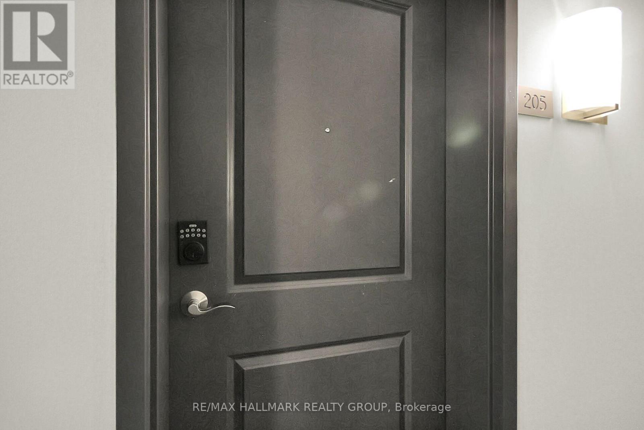

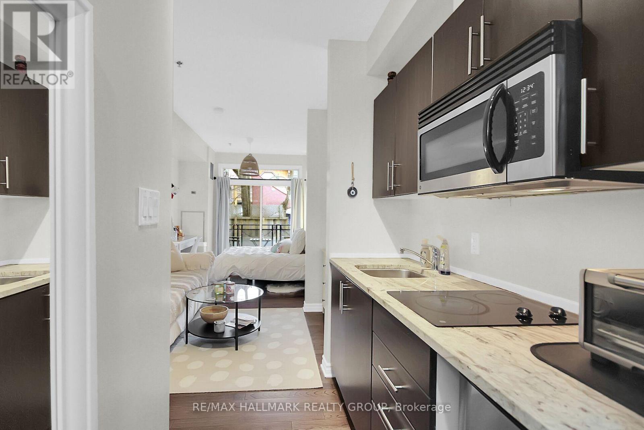
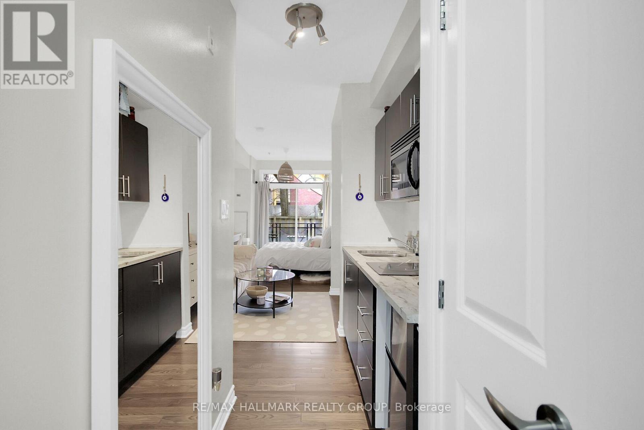
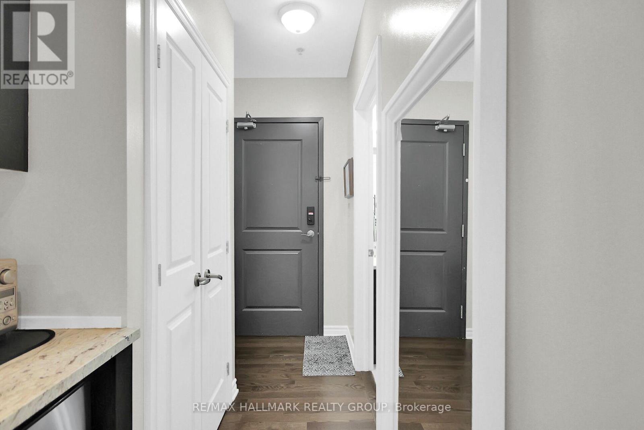
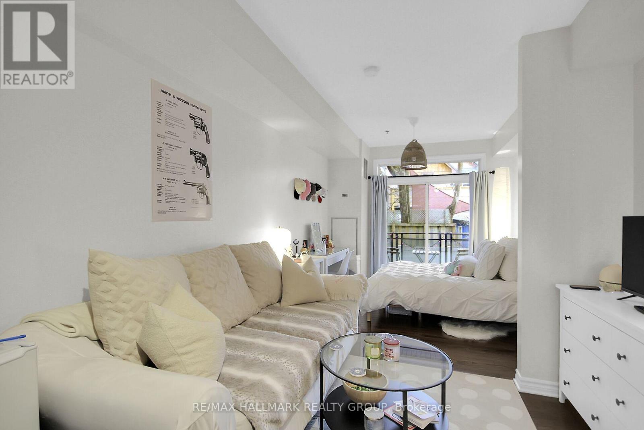
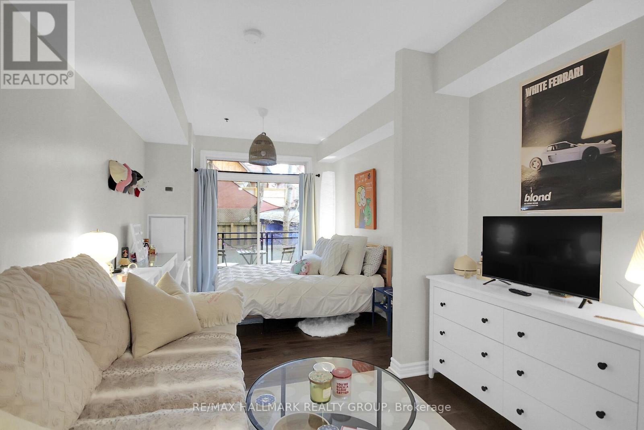








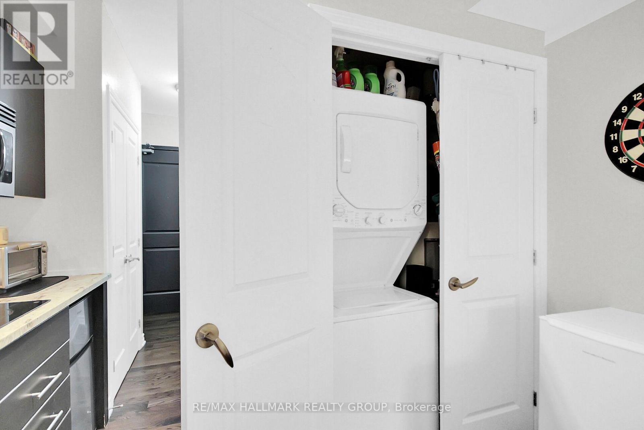
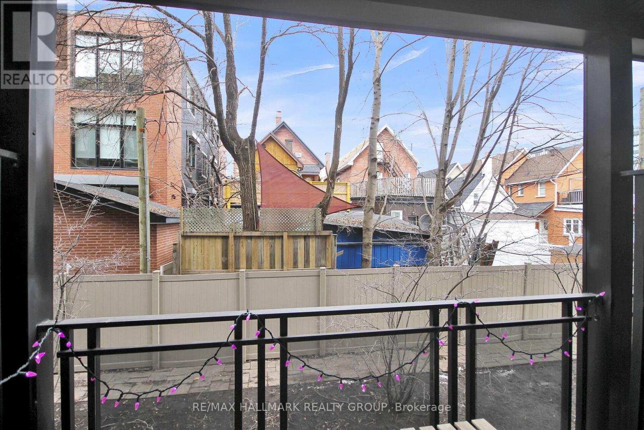
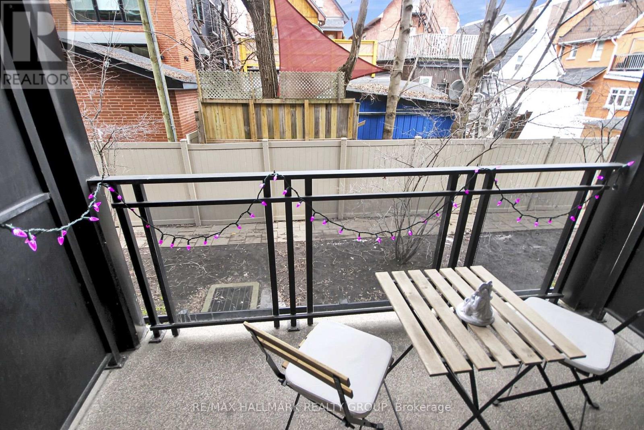
Located just steps from trendy shops, delicious eateries, workplaces, and more, this studio apartment with low condo fees offers the ideal lifestyle for those who crave convenience and vibrant city living. Whether you're a first-time homebuyer or an investor looking for an excellent opportunity, this efficient unit checks all the boxes. This bright and airy open-concept studio features an abundance of natural light, creating a warm and inviting atmosphere. One of the standout features of this unit is its private balcony a rare bonus not found in all units offering a serene space to unwind after a busy day or enjoy your morning coffee. The thoughtfully designed layout maximizes every inch of space, ensuring you have everything you need without sacrificing comfort. The in-suite laundry adds an extra layer of convenience, making everyday life that much easier. The building itself is in a prime downtown location, putting you in the heart of all that the city has to offer. Whether it's grabbing a bite at a local café, exploring nearby shops, or accessing work, you'll have everything within easy reach. Don't miss out on this fantastic opportunity to own or invest in a piece of downtown living at 429 Kent Street. (id:19004)
This REALTOR.ca listing content is owned and licensed by REALTOR® members of The Canadian Real Estate Association.