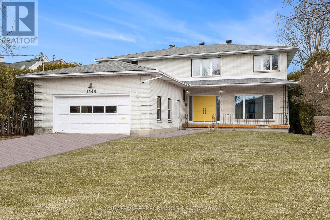
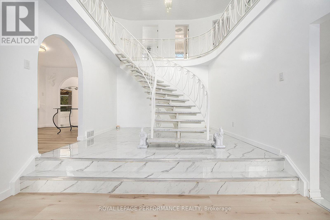
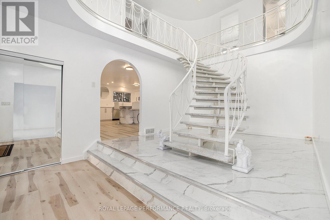
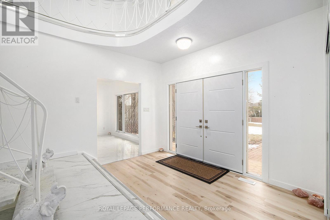
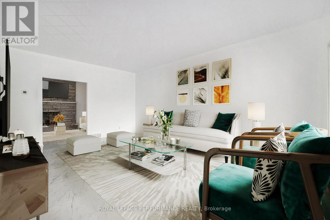
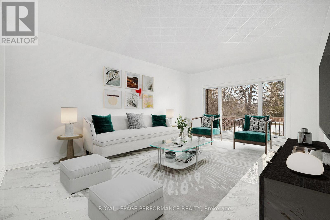
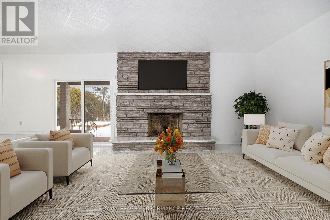
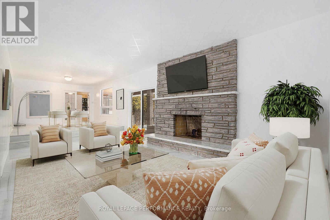
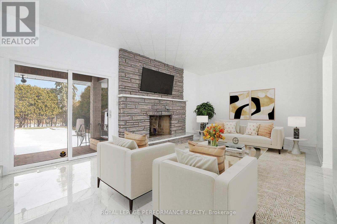
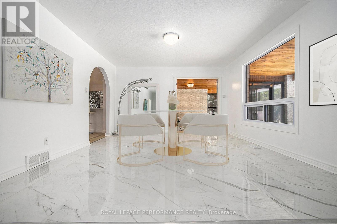
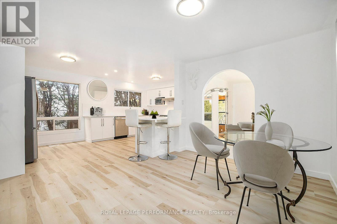
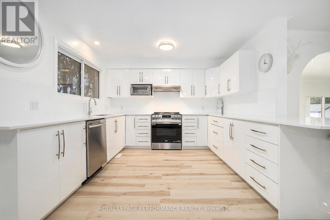
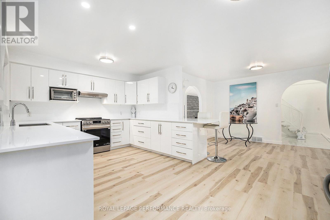
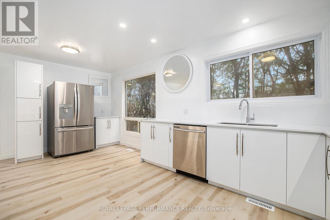
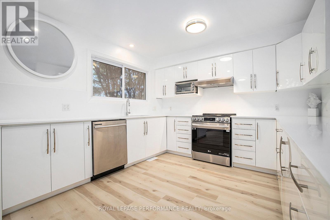
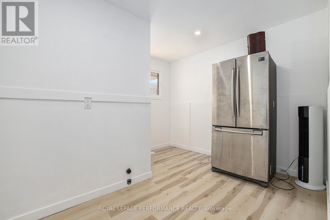
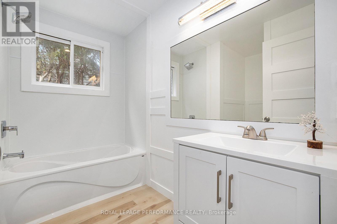
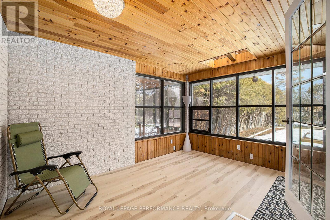
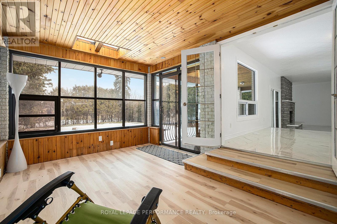
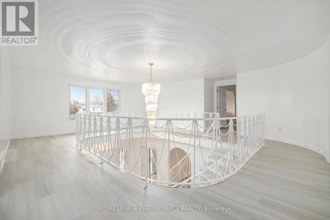
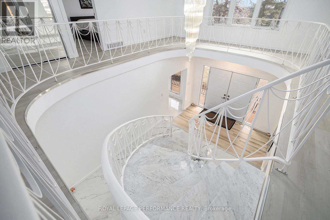
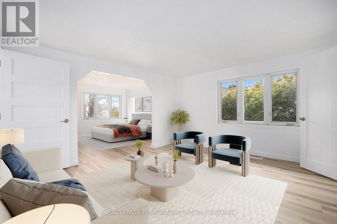
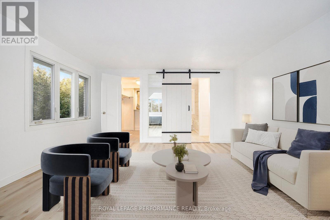
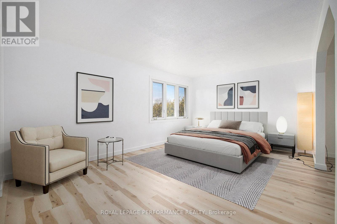
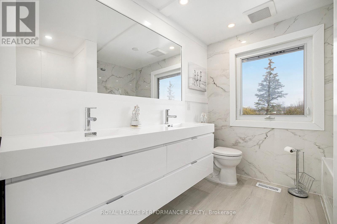
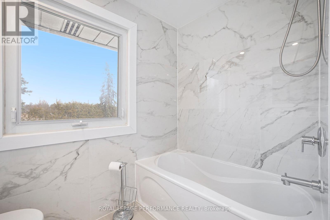
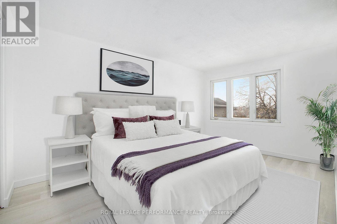
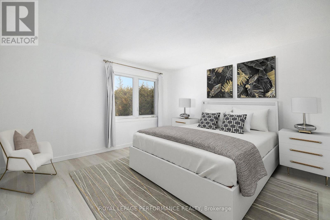
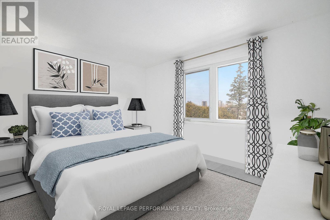

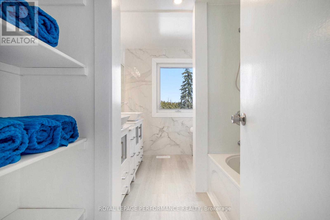
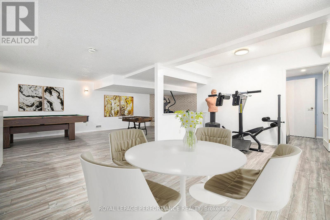
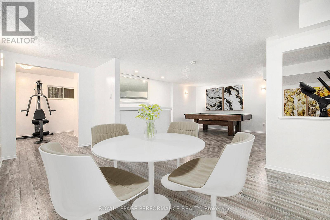
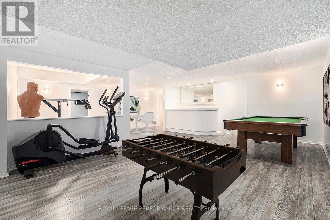

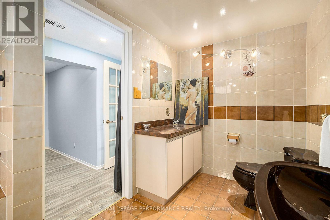
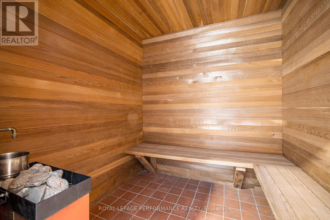
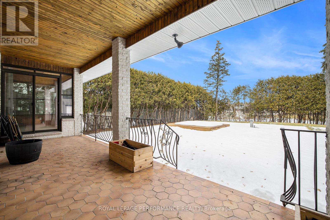
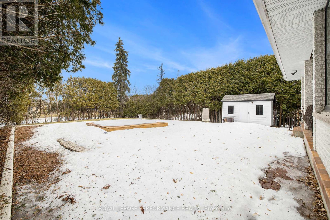
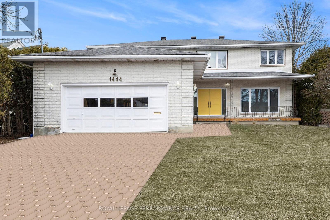
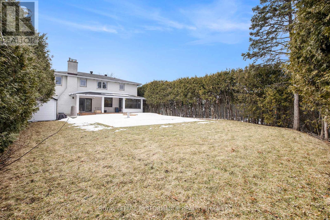
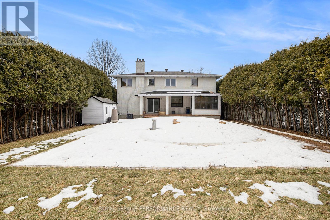
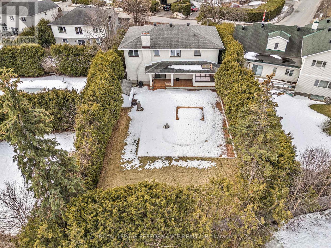
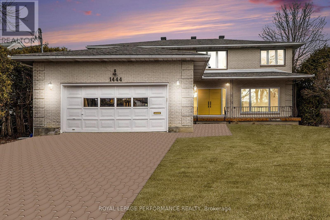
This EXQUISITE, all-brick, 4 Bed 4 Bath RENOVATED home w/approx. 4800 sq ft of living space, is a masterpiece of elegance & refinement, offering a sophisticated lifestyle in a prime location. Nestled on a 12,000 sq ft LOT w/NO REAR NEIGHBOURS, this residence provides an unparalleled level of privacy while being just moments away from Mooney's Bay, Moffat Farm Veterans Park & walking paths along the Rideau River. Convenient access to all amenities, this home blends timeless character w/modern luxury. RENOVATED in 2023, the kitchen, bathrooms & flooring have been meticulously designed w/premium finishes. The grand foyer welcomes you w/an exquisite MARBLE circular staircase & PORCELAIN flrs flows seamlessly thru-out the gracious living rm, sun-filled family rm w/noble fireplace & regal dining rm. The breathtaking Italian-renovated kitchen showcases quartz countertops, a sleek backsplash & state-of-the-art appliances(23), it's a chef's dream! A spacious breakfast area complements this stylish culinary space, while a full bathrm, a convenient mudrm & inside entry from the 2 car garage enhance functionality. The SUNROOM, an inviting retreat, overlooks the private, fenced yard, which boasts a large covered porch. Ascending to the 2nd lvl, the primary wing is a true sanctuary, featuring an expansive bdrm, a generous size sitting area, walk-in closet & luxurious five-piece ensuite. 3 additional well-sized bdrms provide ample space for family & guests, accompanied by another beautifully appointed five-piece bathrm. The fully finished basement offers a vast recreation rm w/fireplace, a stylish wet bar & abundant space for a gym, office, or hobby rm. Designed for relaxation & wellness, the basement also includes a full bathrm w/a Jacuzzi tub and a sauna! Laundry rm w/washer/dryer(18) & storage. AC(23), Furnace(20), Roof(13), PVC Windows, Electrical Panel(23).This extraordinary home is the perfect sanctuary for those seeking an exquisite living experience! (id:19004)
This REALTOR.ca listing content is owned and licensed by REALTOR® members of The Canadian Real Estate Association.