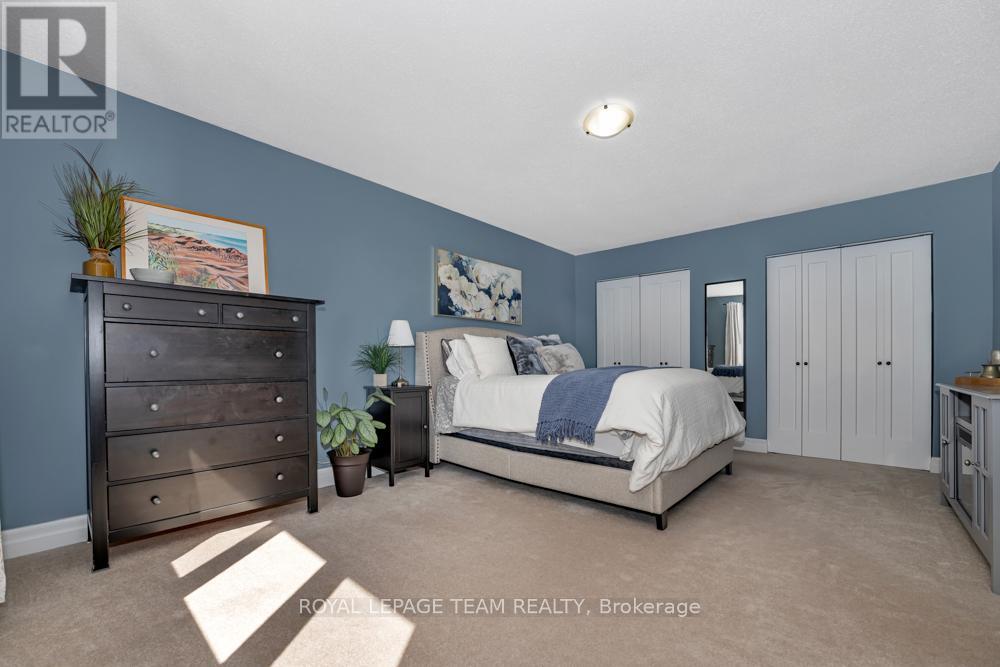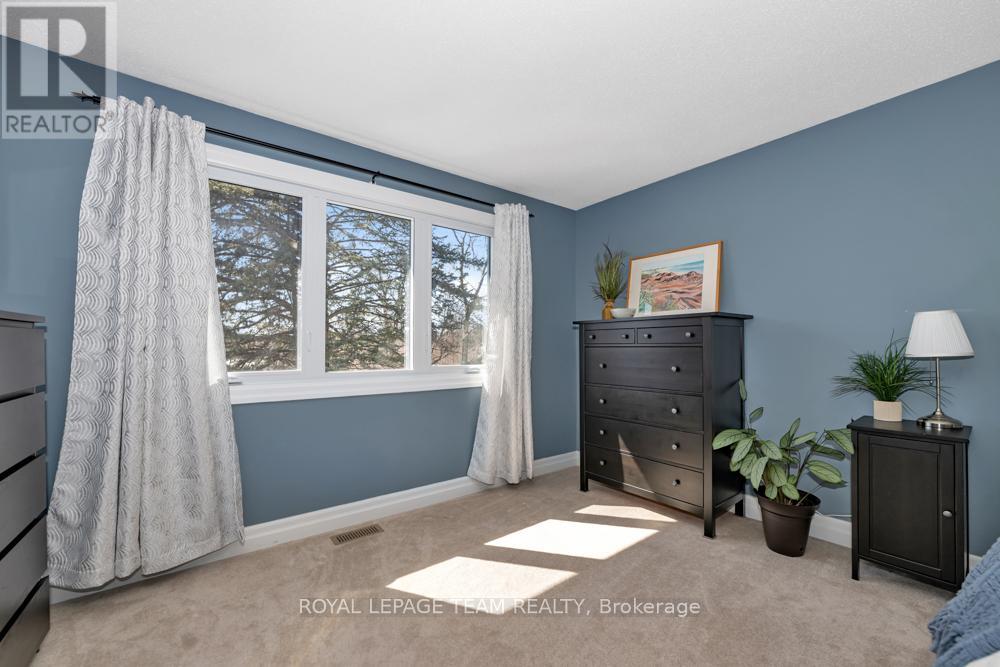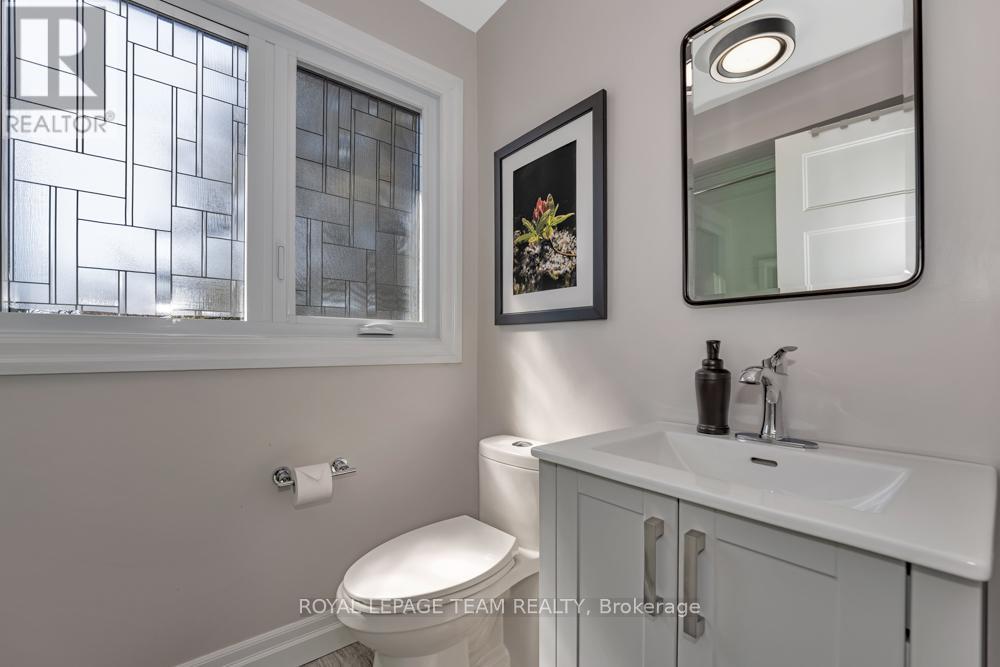







































Welcome to this beautifully maintained 4+1 bedroom, 4 bathroom home with a 2-car garage, nestled on a private hedged lot backing onto scenic paths with no rear neighbours. Step inside to a traditional yet modernized layout featuring upgraded mouldings, trim, lighting and interior doors. The oversized kitchen is complete with stainless steel appliances, ample cabinet storage, plenty of prep space, extra seating at the counter with direct access to a large deck that is perfect for entertaining. The adjoining family room, with its cozy wood-burning fireplace, is perfect for relaxing nights in.Upstairs, the spacious primary suite offers both his and hers closets and a newly renovated ensuite with a sleek stand-up glass shower & heated floors. Three additional generously sized bedrooms and a full bathroom complete the second level.The fully finished basement offers exceptional multi-family potential, featuring a bedroom, full bathroom with in-floor heat, wet bar, and a large rec room ideal for extended family living. The upgraded laundry room adds to the home's functionality. This is the perfect home for families looking for space, privacy, and multi-generational living options. With new windows and siding enhancing curb appeal, this home has been freshly painted and is move-in ready and waiting for its next owners. Exceptional walkable location surrounded by mature trees, parks, recreation, public transit, all amenities and easy access to the 417. Don't miss this incredible opportunity! (id:19004)
This REALTOR.ca listing content is owned and licensed by REALTOR® members of The Canadian Real Estate Association.