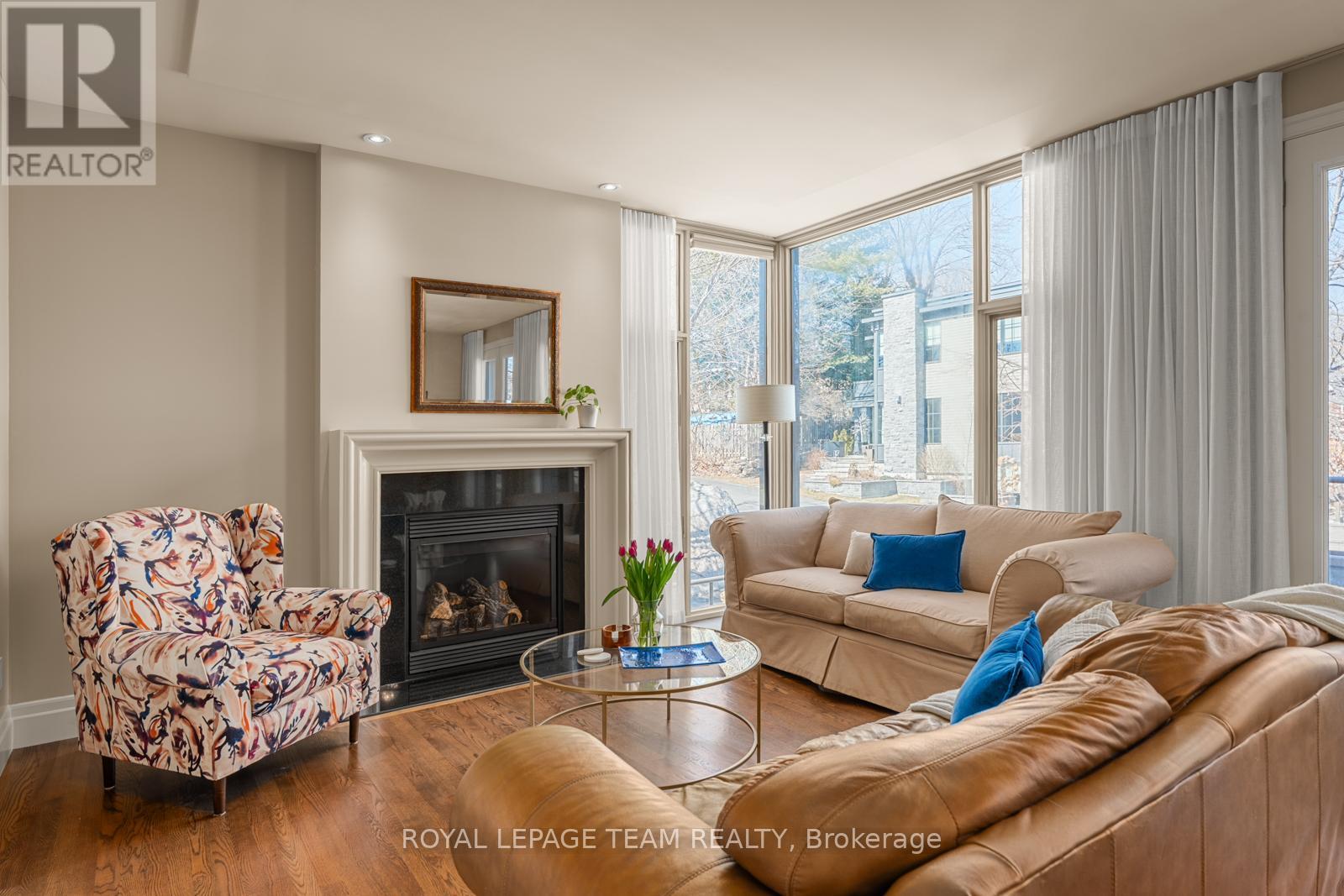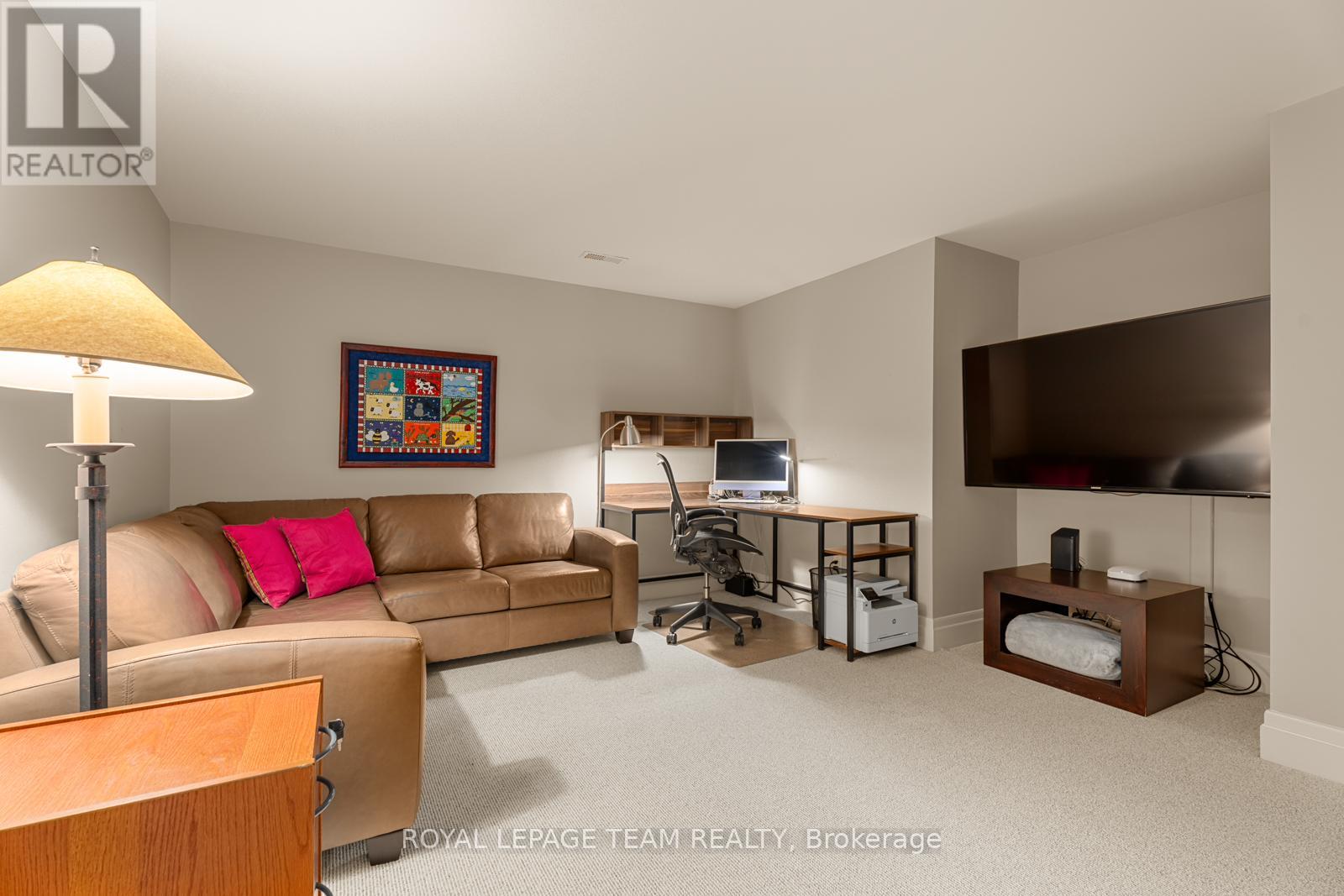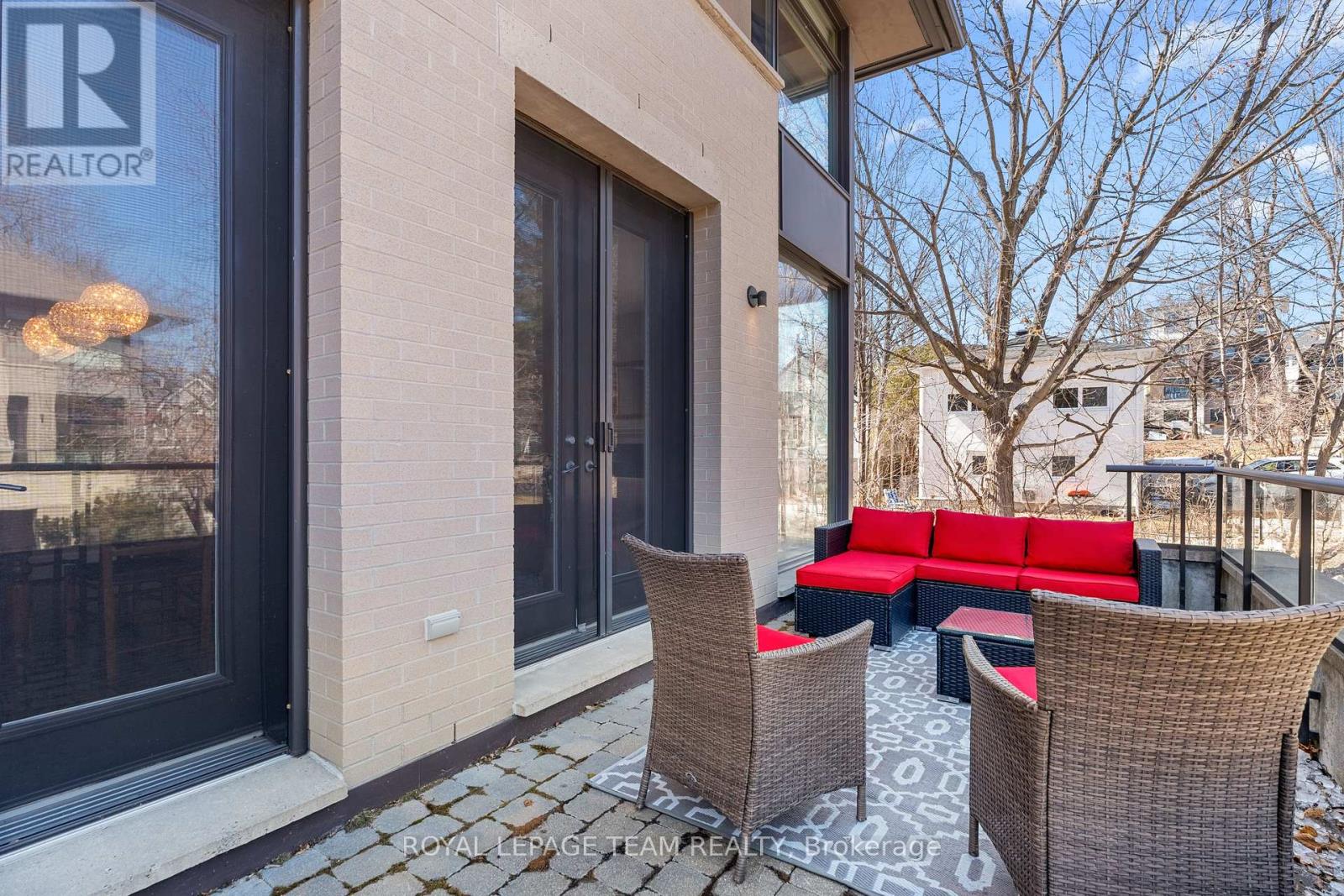

















































When Uniform Developments creates an idyllic existence for families and residents of all kinds, it's no wonder this private community is so treasured. This private cul-de-sac in Rockcliffe Village offers tranquility and space in an unbeatable location. Minutes to Global Affairs, Parliament and the city's business district, plus excellent schools. Enjoy independent shops and restaurants at your doorstep - Beechwood Village is a treat. Within, stunning and beautifully maintained interiors feature timeless finishes like chrome, hardwood, ceramic and quartz. Unparalleled design yields family-ready and entertaining-centric proportions - a perfect mix of private and social spaces. Corner windows, soaring ceilings, private terraces - the result is chic and light-filled. Fourth bedroom and 3 piece bath in the basement. Know that your family is experiencing the best while nearby amenities satisfy all needs. Bike paths, parks, the Gatineau Hills - you're at the centre of it all. Don't wait - make an appointment today! (id:19004)
This REALTOR.ca listing content is owned and licensed by REALTOR® members of The Canadian Real Estate Association.