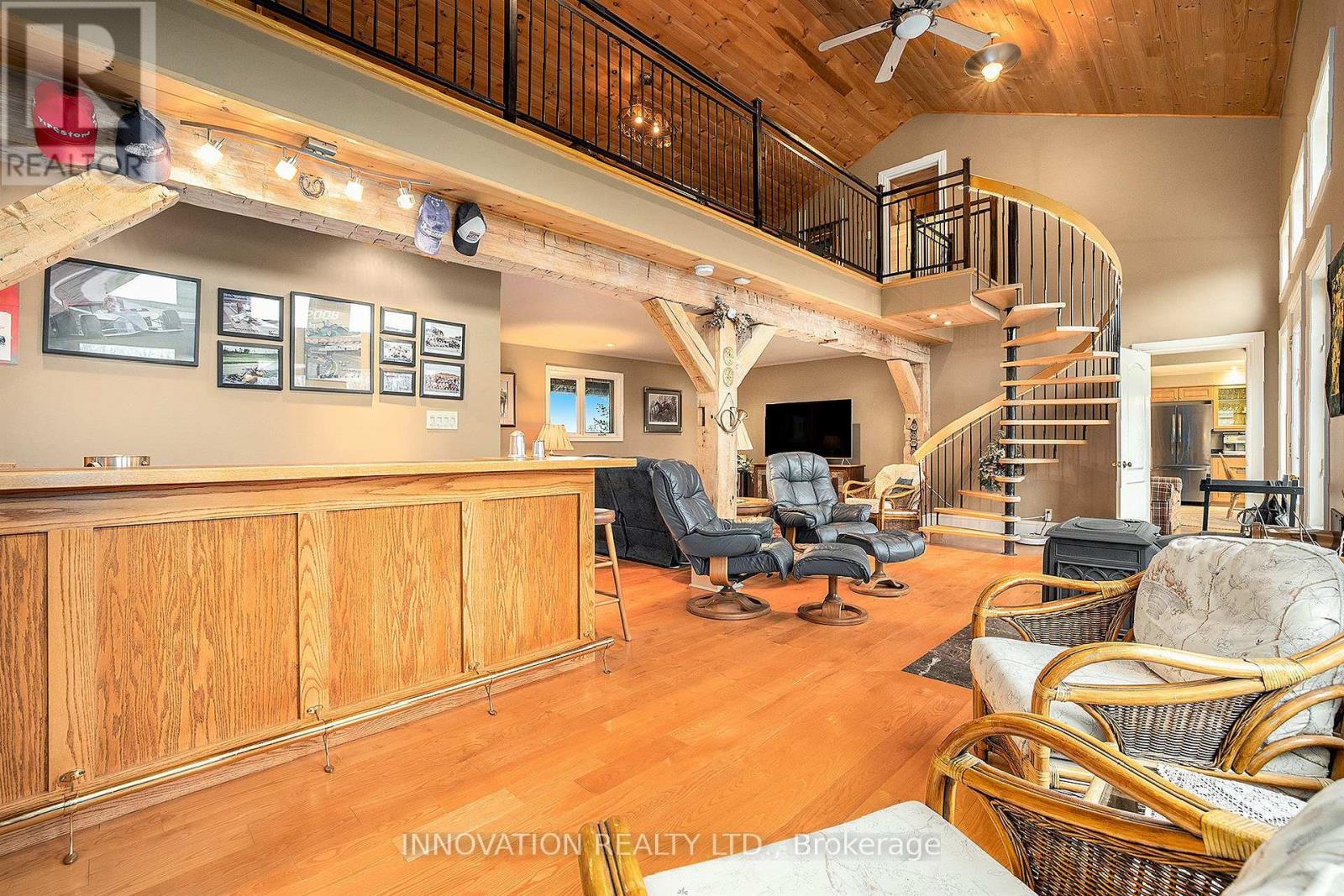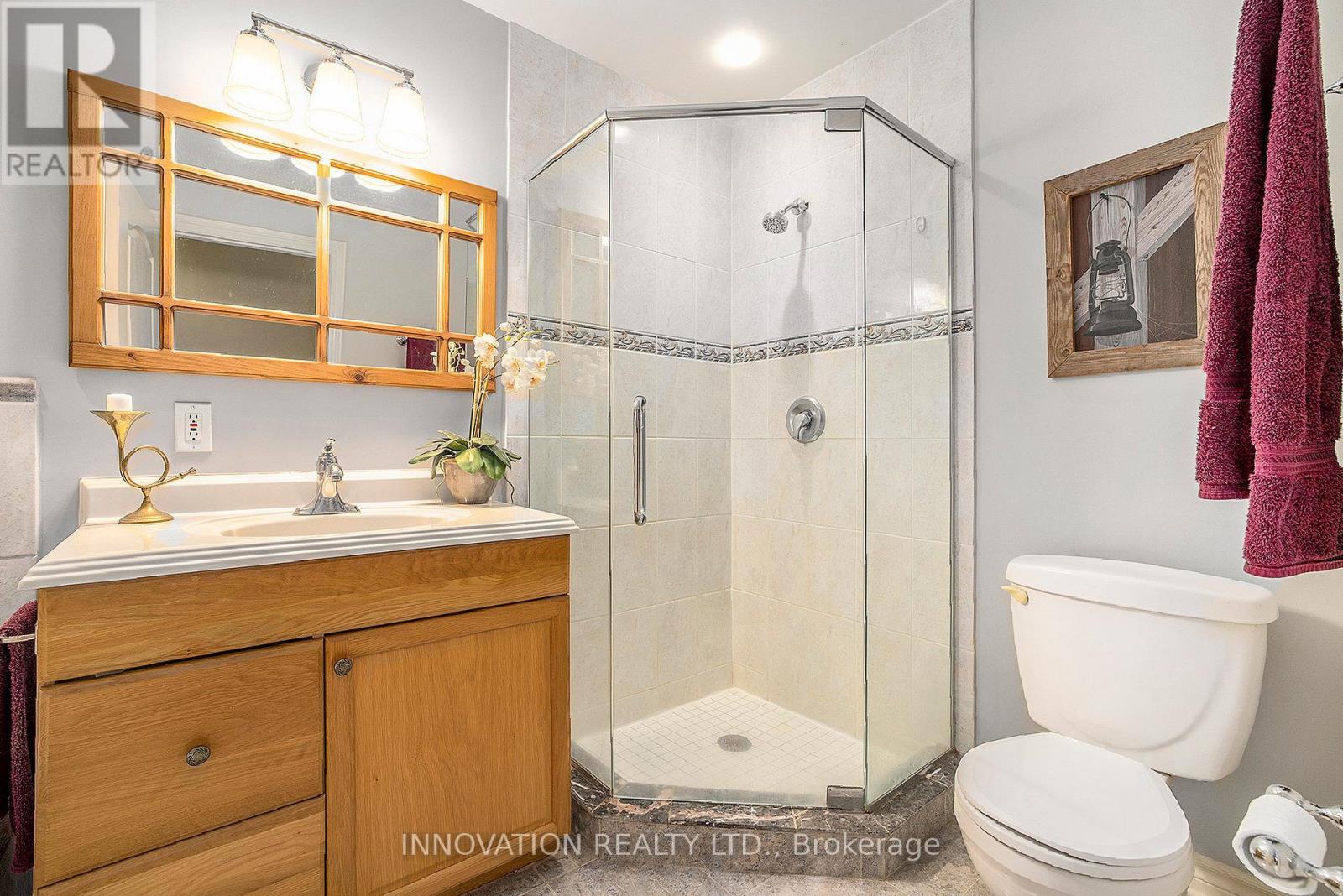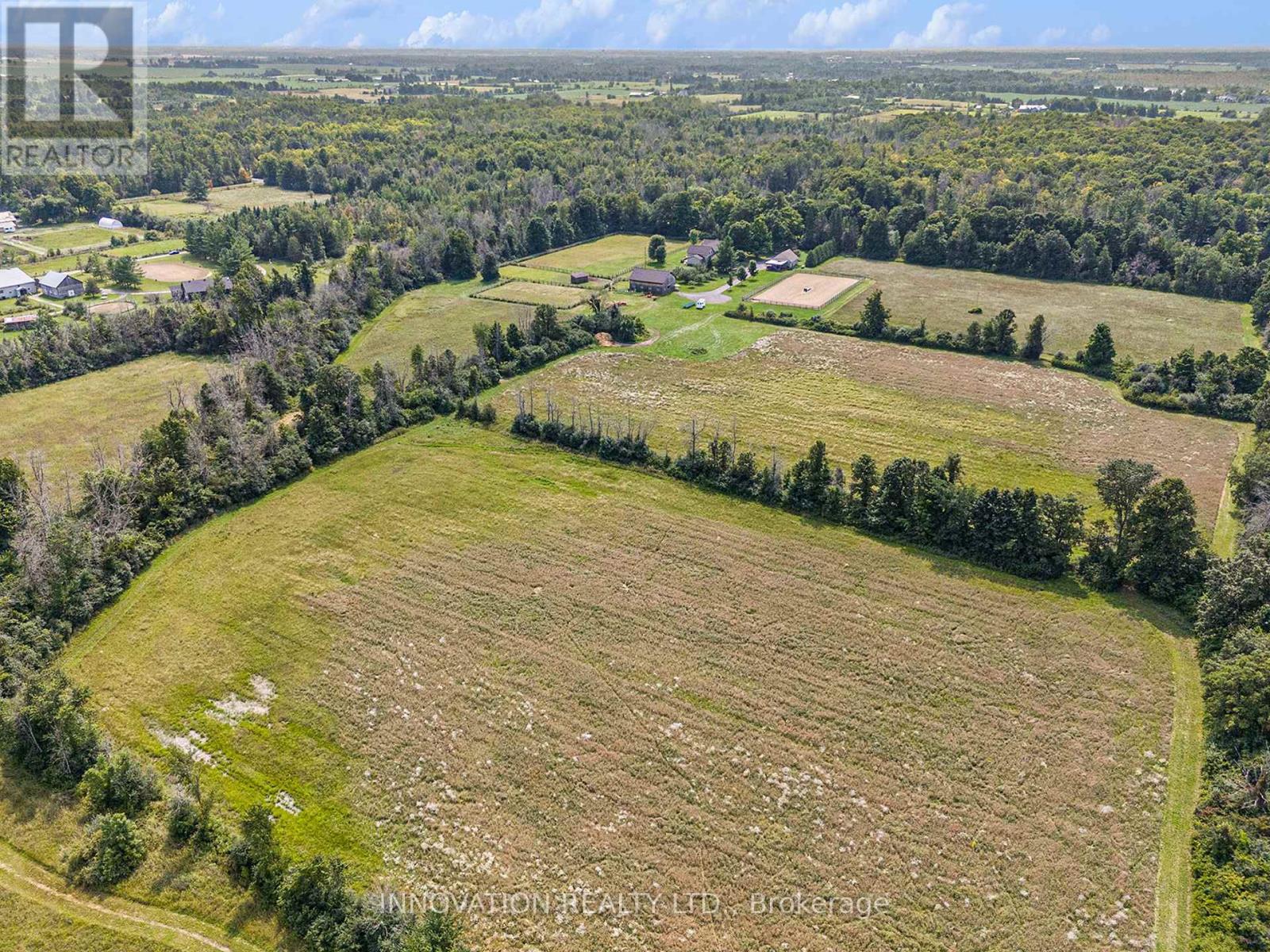

















































Welcome home to the perfect blend of country charm, modern amenities, & equestrian excellence. Beautiful spacious three bedroom, three bathroom home w/ single attached garage, on 150 Acres, 6 Stall Barn w/ wash stall, heated tack room & hay loft, services include power (with backup) hot & cold water & high-speed WiFi, surveillance cameras in stables, multiple paddocks & loafing sheds (all constructed in 2016), professionally engineered 100 ft x 200 ft Sand Riding Ring (in 2017), a double detached heated garage w/ loft, plus a double-covered carport! Front & side entry from wrap-around porch, main level features full bathroom inside side entry, bedroom, country kitchen w/ granite countertops, a cozy sitting area, & direct access to single car attached garage. Floor plan flows beautifully into family rm w/ spiral staircase leading to loft area up top. There is also a wet bar, then it opens up into dining room & living room w/ another 3 pce bathroom. Premium flooring throughout (mix of pine & tile) for stylish & durable finish. Second level features Primary Bdrm, another good sized bdrm, three piece bathroom, & bonus/recreation rm on second level above kitchen. Inviting Outdoor Spaces w/ wrap-around porch, expansive back deck & beautifully maintained perennial gardens. Scenic Trails w/ several kms of walking & riding trails winding through the property. Small Orchard! Modern water systems (drilled well w/ recent water test on file, water softener, UV filtration, & reverse osmosis treatment). Hot water on demand w/ the energy efficient boiler system providing instant hot water. Reliable backup power (14 KW Generac automatic generator powers both the home & stables). Efficient Heating w/ on-the-wall boiler system with heat exchanger, 2/3 Heated FLR in Basement. Ample Propane Supply (1893 L 500-gallon propane tank w/ remote cellular monitoring for convenience). Year-Round Comfort (Central AC & a Jotul F500 wood stove for cozy winter nights). Move-in ready. Don't miss out! (id:19004)
This REALTOR.ca listing content is owned and licensed by REALTOR® members of The Canadian Real Estate Association.