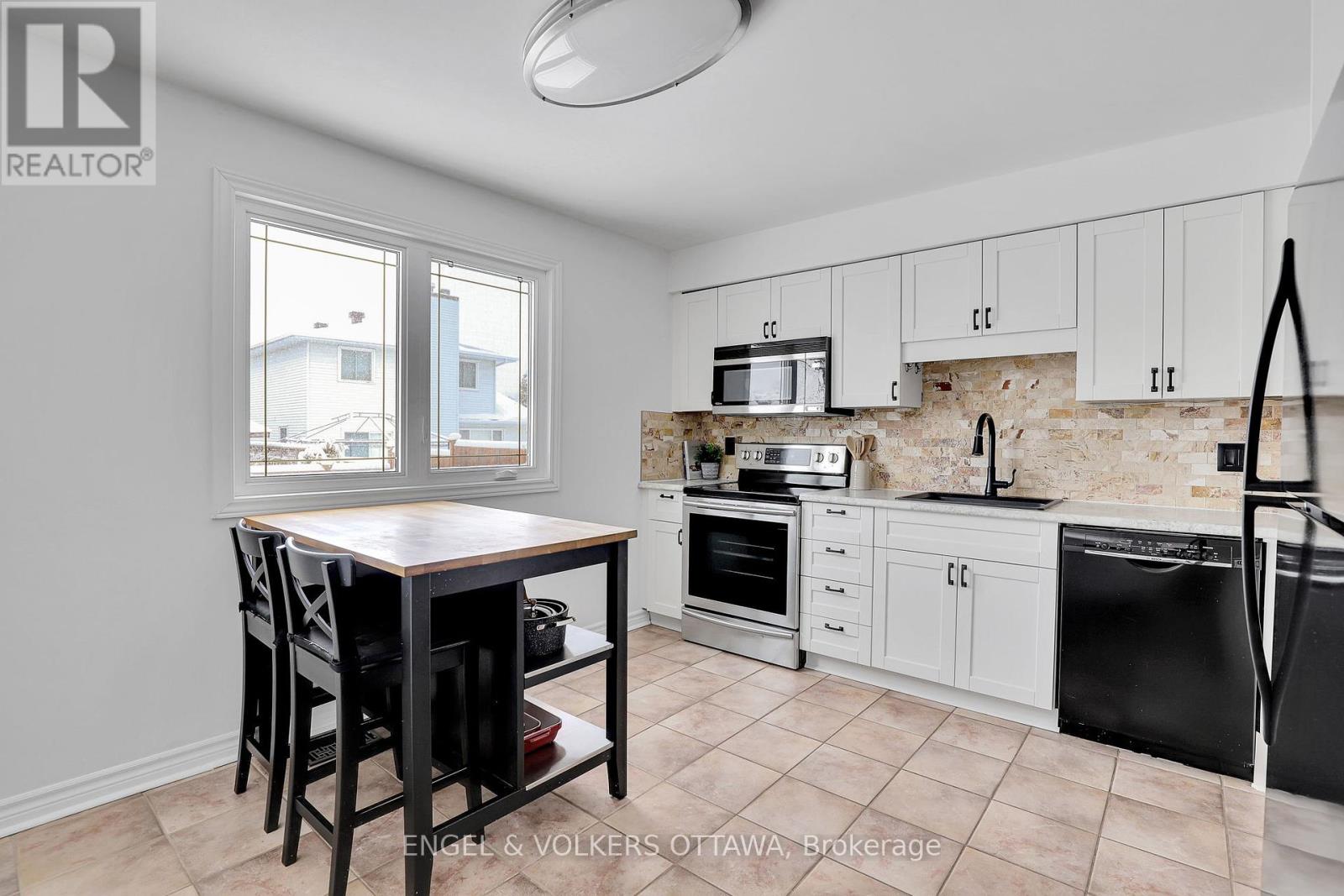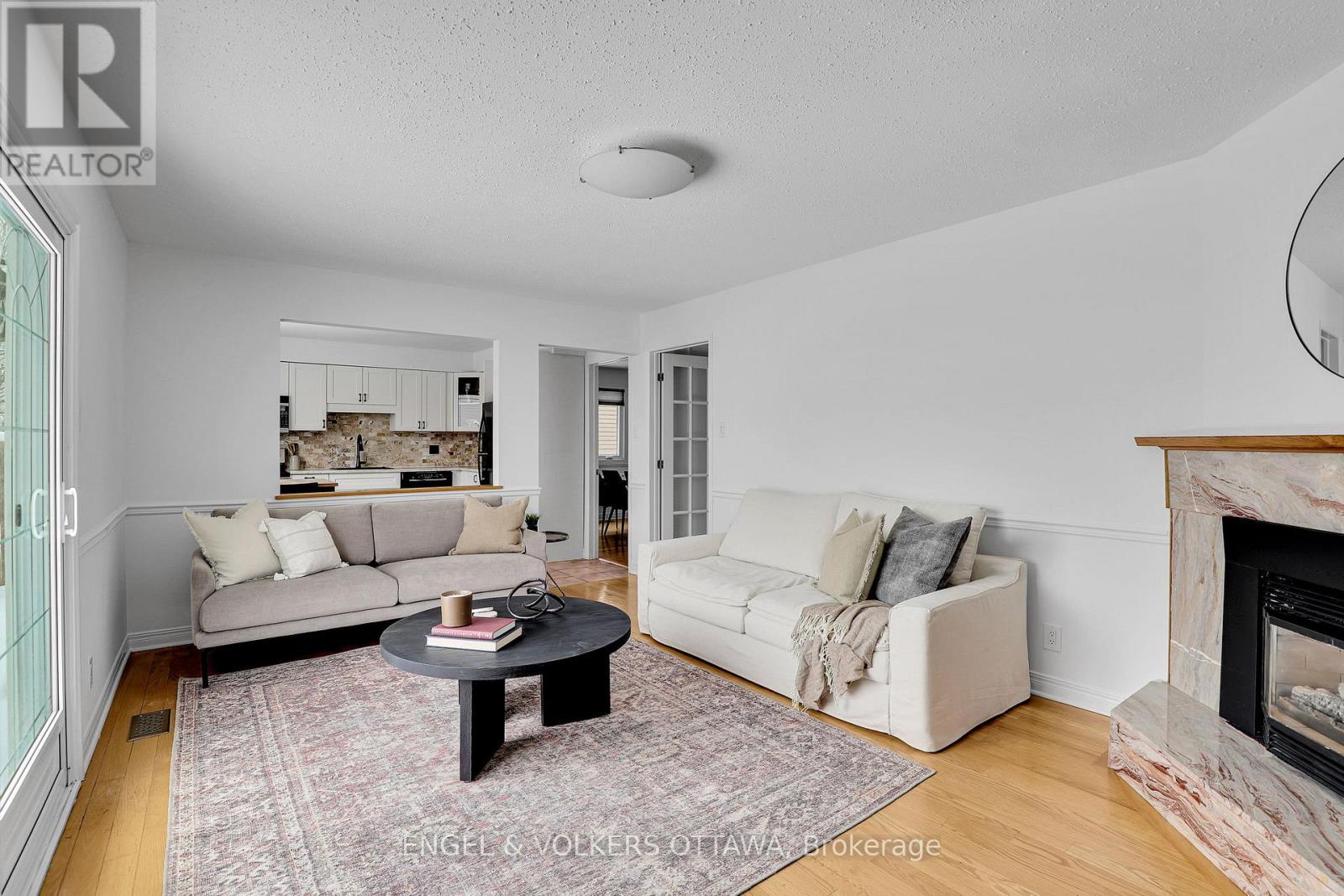







































Welcome to this beautifully maintained 5-bedroom single-family home in the sought-after, family-friendly neighbourhood of Tanglewood. The main floor features hardwood flooring throughout, a bright eat-in kitchen with freshly painted cabinets (2025), a spacious family room with patio doors leading to a fully fenced backyard and deck, a formal dining room, and a living room with elegant French doors. With four bedrooms above grade and a generous fifth bedroom in the fully finished basement, there's room for the whole family. The primary bedroom includes a private ensuite, while the basement offers a large recreation room, a full bathroom, and potential to convert the lower-level bedroom back into two bedrooms. Additional highlights include a main-floor laundry room with exterior access, inside entry to the double-car garage, an interlock driveway, and a fenced yard (2020). Recent updates also include fresh paint throughout (2025), siding (2019), roof (2018), A/C (2021), and dryer (2023). Located close to schools, public transit, and recreation, this home offers exceptional space, comfort, and convenience for family living. (id:19004)
This REALTOR.ca listing content is owned and licensed by REALTOR® members of The Canadian Real Estate Association.