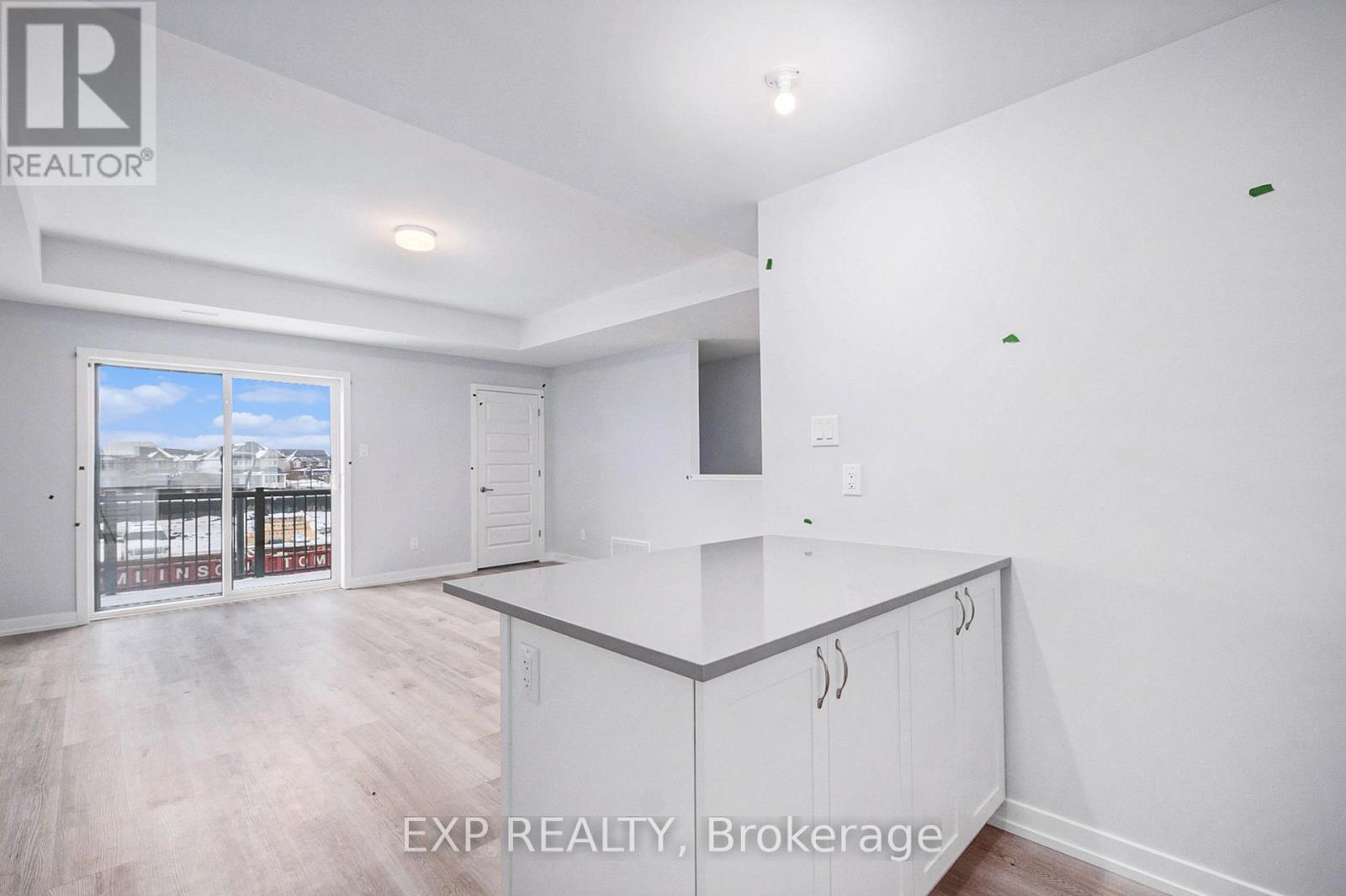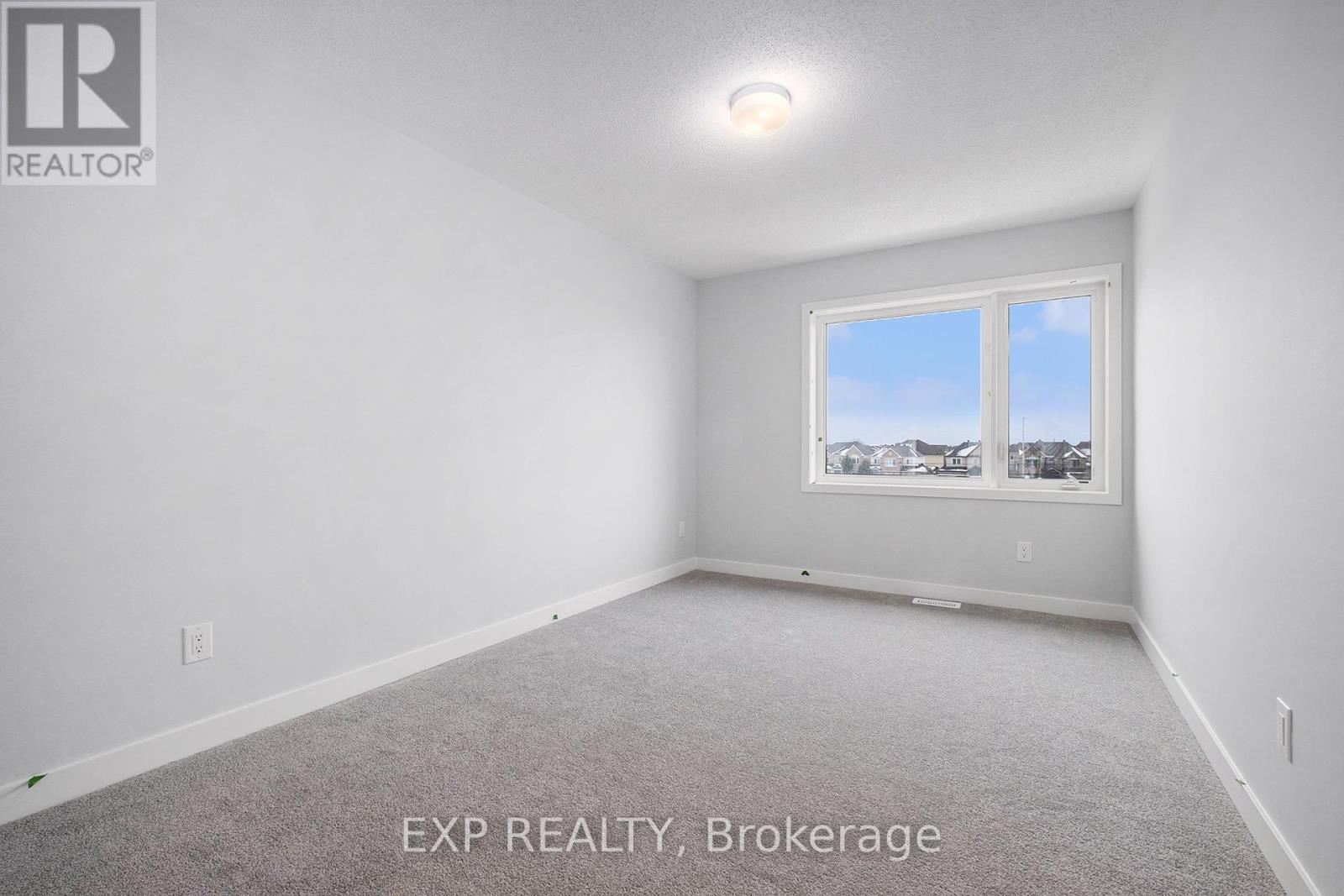























Be the first to live in The Aster by Mattamy Homes! This stunning 1199 sqft, 2 bed/3 bath stacked townhome is designed for ultimate comfort and functionality. The open-concept main level features a bright living and dining area with patio door access to a private balcony, perfect for relaxing or entertaining. The modern kitchen is both stylish and practical, boasting sleek white cabinetry, a subway tile backsplash, luxurious quartz countertops, and a breakfast bar. Upstairs, the third level has been upgraded to feature double ensuites, offering added privacy and convenience. The primary bedroom includes an ensuite and a walk-in closet, while the secondary bedroom features its own ensuite and a private balcony. Laundry conveniently located on this level. Additional perks include a three-appliance voucher, and one parking space. Located in a sought-after Orleans community, this home offers easy access to outdoor recreation with Henri-Rocque Park, Vista Park, and the Orleans Hydro Corridor Trail just minutes away. For sports and fitness enthusiasts, the Ray Friel Recreation Complex and Francois Dupuis Recreation Centre are a short drive. Colour package and floor plans are attached. Don't miss your chance to own this beautifully designed home! (id:19004)
This REALTOR.ca listing content is owned and licensed by REALTOR® members of The Canadian Real Estate Association.