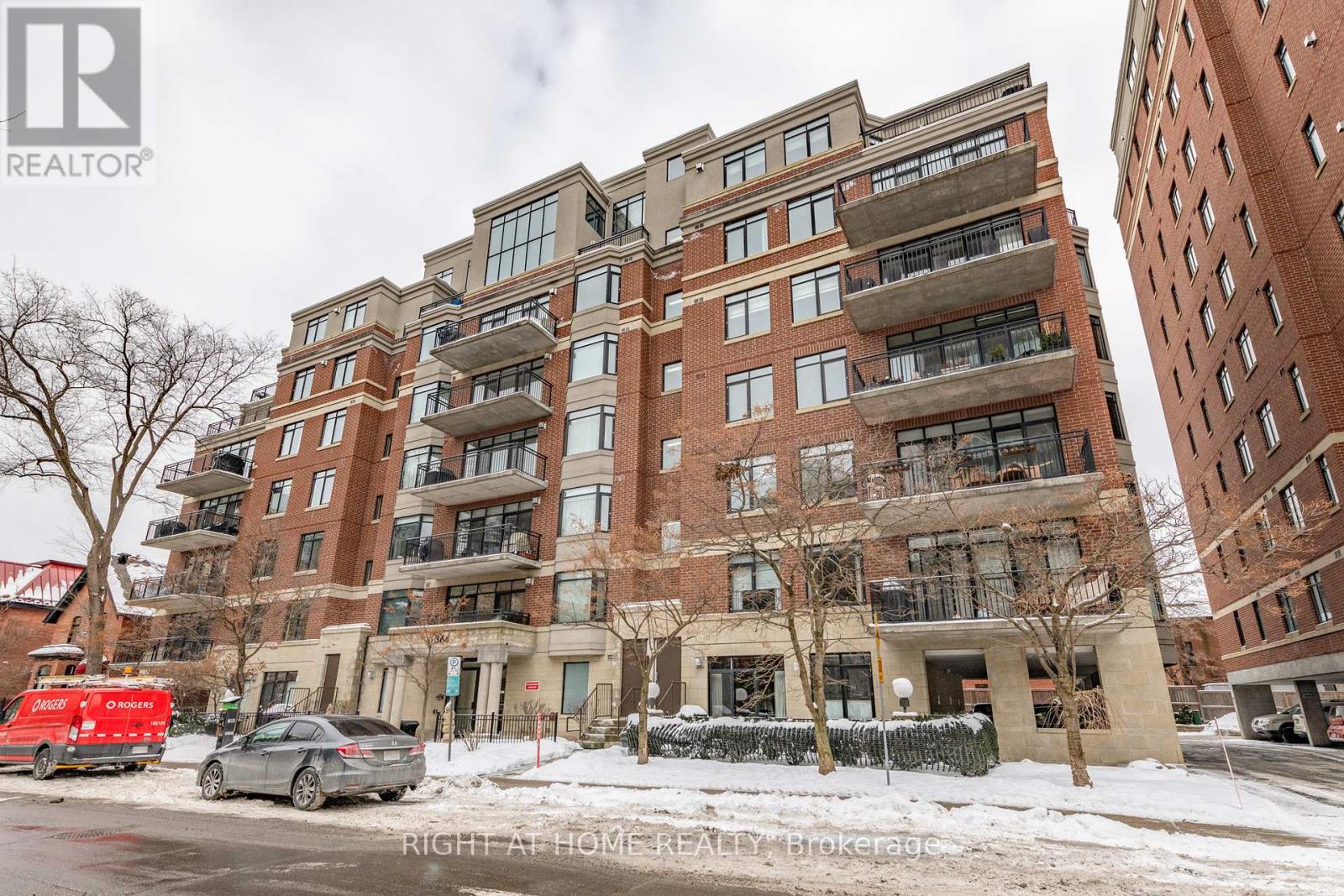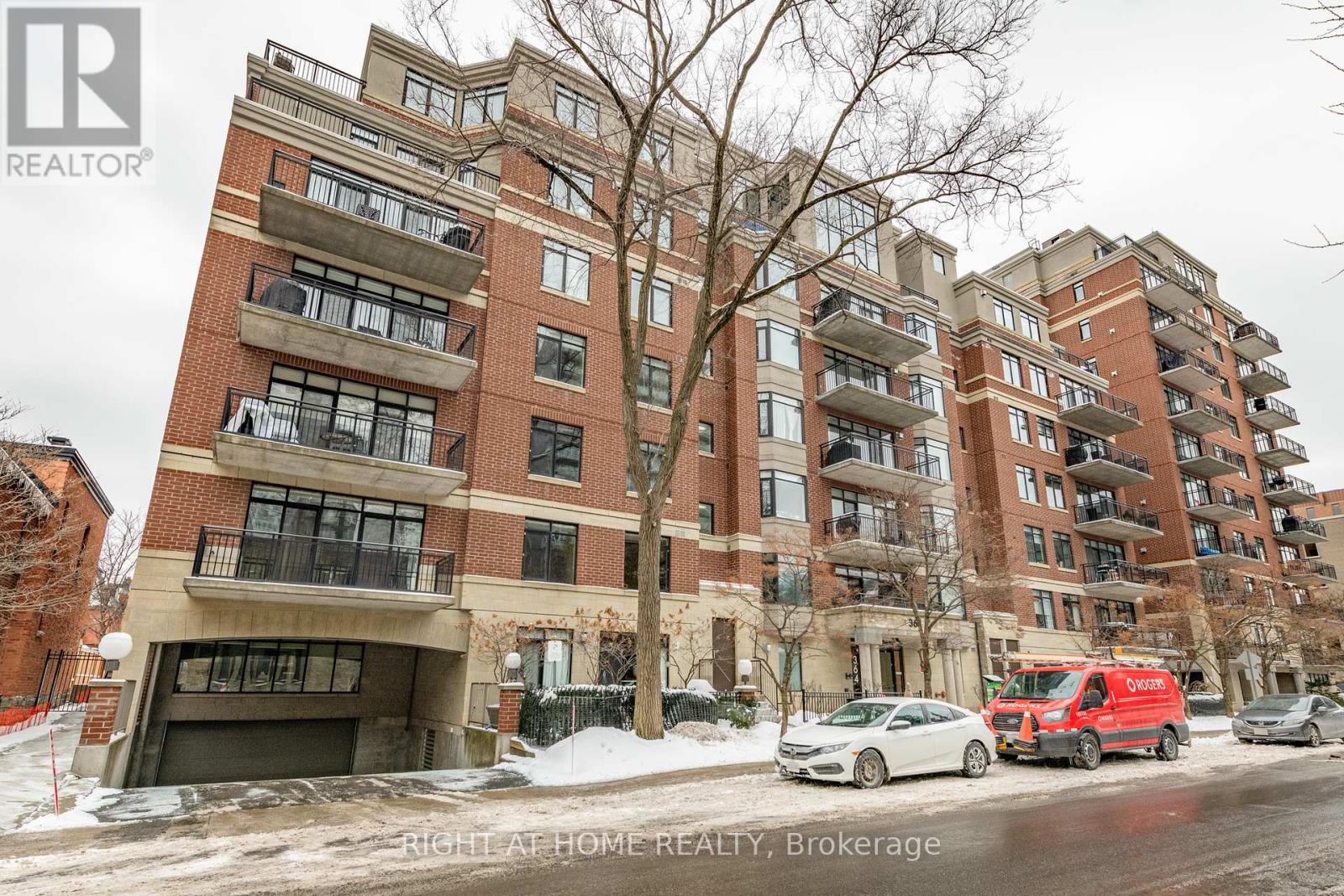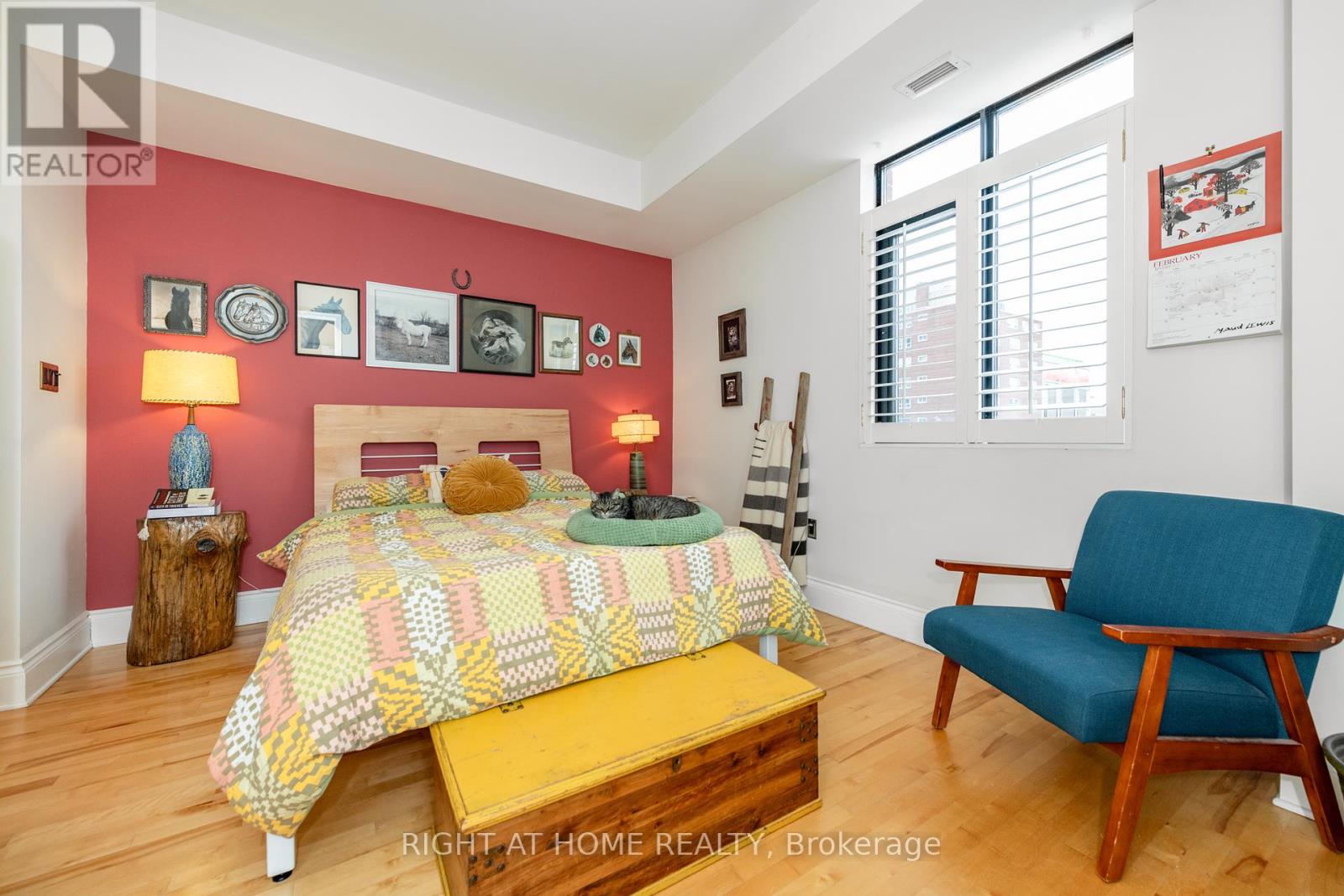




































Bright, beautiful, and spacious, this open-concept 2-bedroom condo is ideally located near the vibrant Somerset restaurant district. This south-facing unit is bathed in natural sunlight year-round, which you can enjoy from the large balcony offering stunning city views. The well-appointed kitchen features granite countertops, stainless steel appliances, a gas stove, and ample cabinetry all enhanced by an abundance of natural light. A cozy gas fireplace anchors the main living area, which is flooded with light from floor-to-ceiling windows and expansive sliding patio doors. Soaring 9-foot ceilings throughout add to the sense of space and airiness. The main bathroom includes cheater access to the generously sized primary bedroom, which boasts two double closets. The second bedroom is perfect as a guest room, den, or home office. Elegant frosted glass doors accent the bedrooms and bathroom, and rich maple hardwood floors run throughout the unit. Additional conveniences include one parking space and a storage unit located on the main floor. (id:19004)
This REALTOR.ca listing content is owned and licensed by REALTOR® members of The Canadian Real Estate Association.