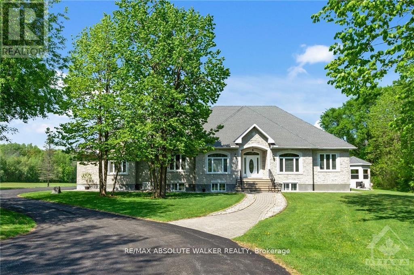
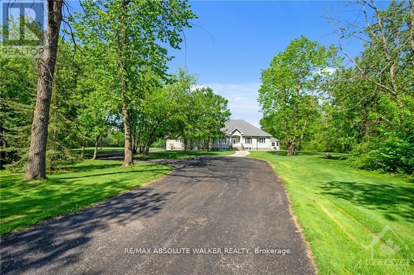
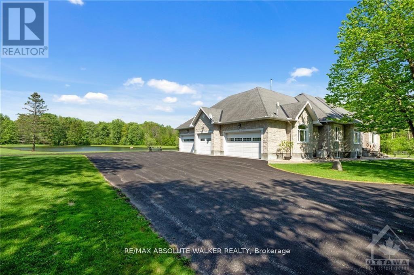
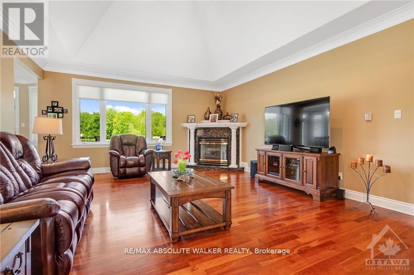
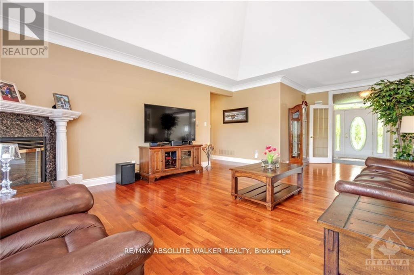
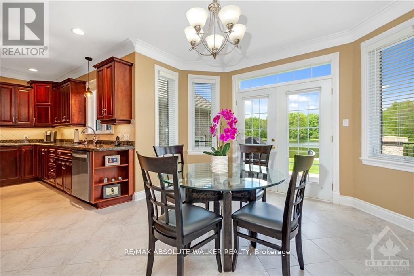
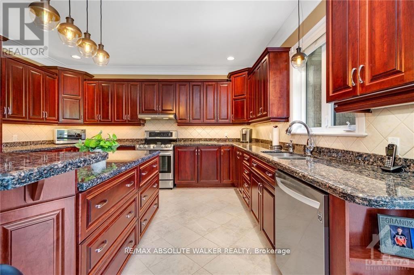
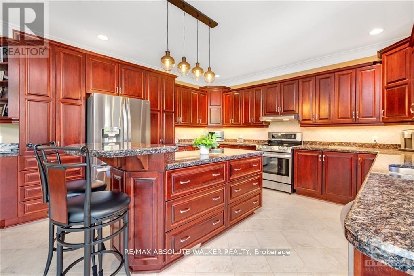
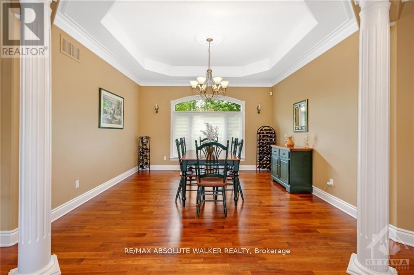
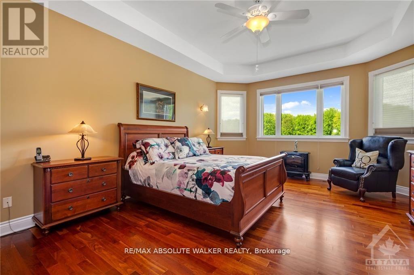
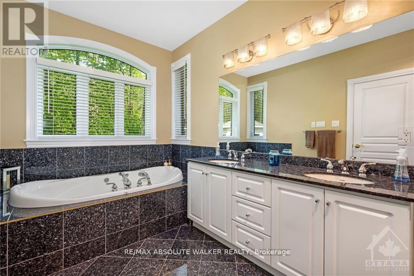
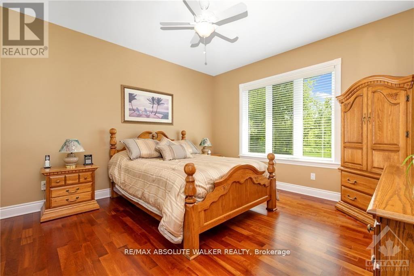
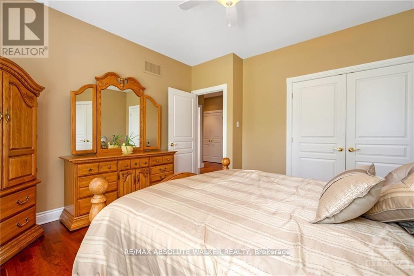
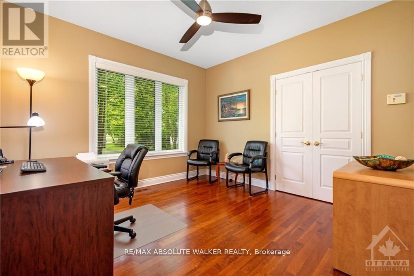
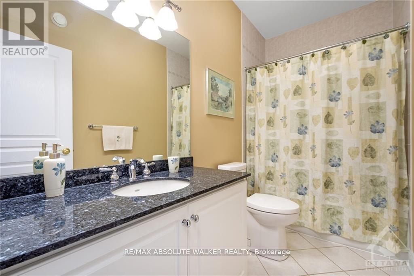
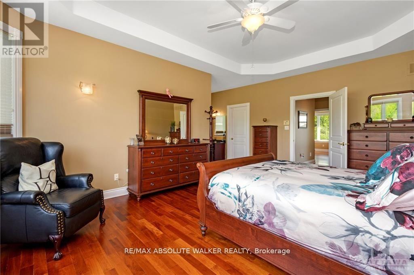
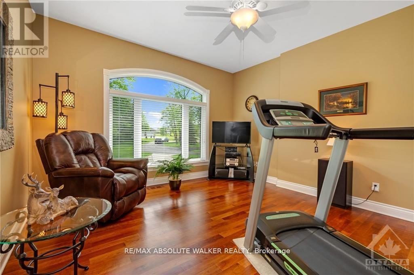
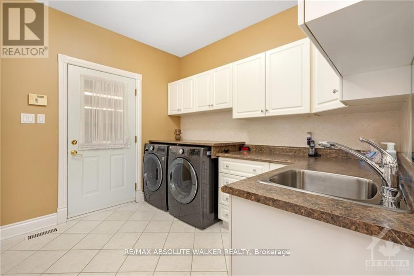
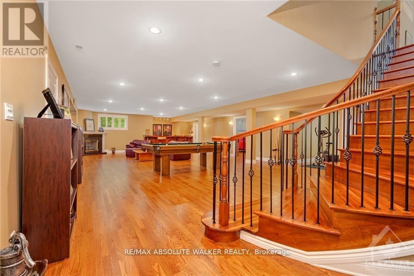
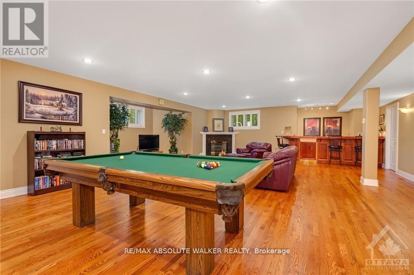
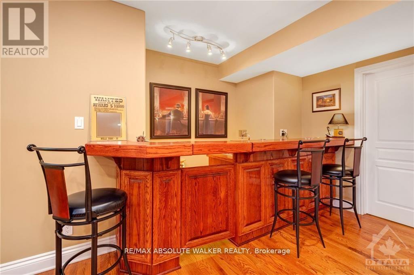
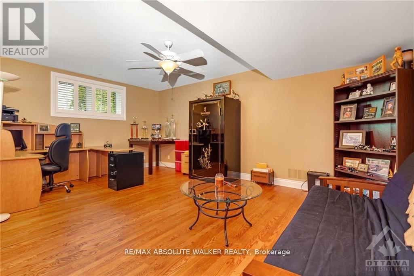
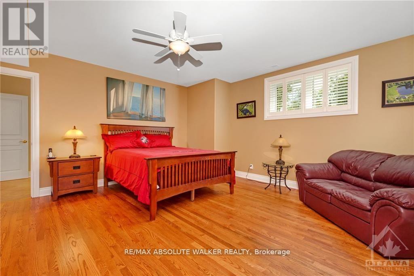
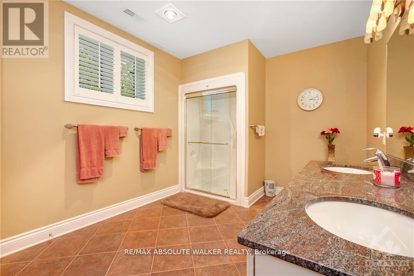
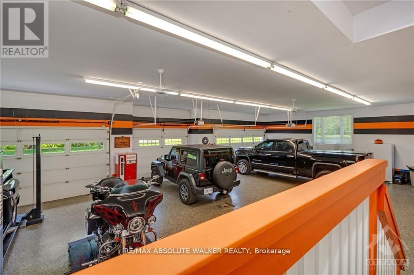
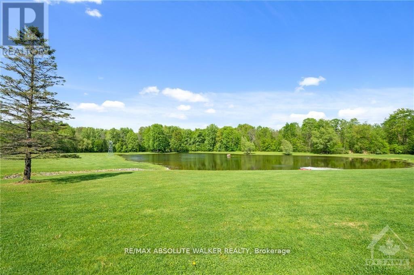
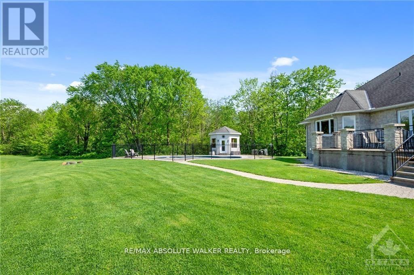
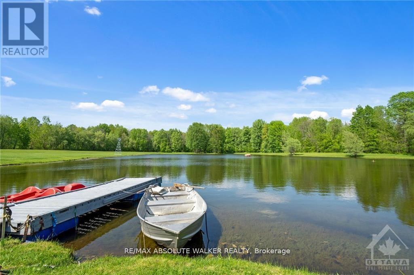
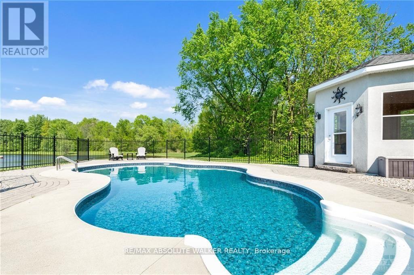
Welcome to this extraordinary 6-bedroom, 4-bathroom luxury bungalow, nestled on approx. 29 acres of breathtaking landscape, complete with its own spring-fed man-made lake, a heated saltwater pool, and a 6-car garage with heated floors & a car lift! Step inside to the welcoming foyer, where an open-concept design unfolds with gleaming cherry hardwood floors leading through the elegant living room, featuring a cozy fireplace, and a striking dining room perfect for hosting.The chefs kitchen is a showstopper, boasting gorgeous granite countertops, ample cabinetry, a center island with breakfast bar seating, and a sunlit eating area.The primary suite is a true sanctuary, offering serene lake views, a walk-in closet, and a spa-like 5-piece ensuite. Two spacious secondary bedrooms, a full bath, a convenient laundry room, and a versatile main-floor den, perfect as a home office or additional bedroom complete the main level.Downstairs, the fully finished basement is built for entertainment, featuring a stylish bar area and a spacious recreation room. Two additional bedrooms and another full bath provide flexible living options. Step outside to your own private resort-style oasis, where the heated saltwater pool and custom cabana overlook the stunning man-made lake, a perfect setting for relaxation and entertaining. This one-of-a-kind property offers luxury, privacy, and unparalleled outdoor beauty, truly a rare opportunity in Greely! (id:19004)
This REALTOR.ca listing content is owned and licensed by REALTOR® members of The Canadian Real Estate Association.