
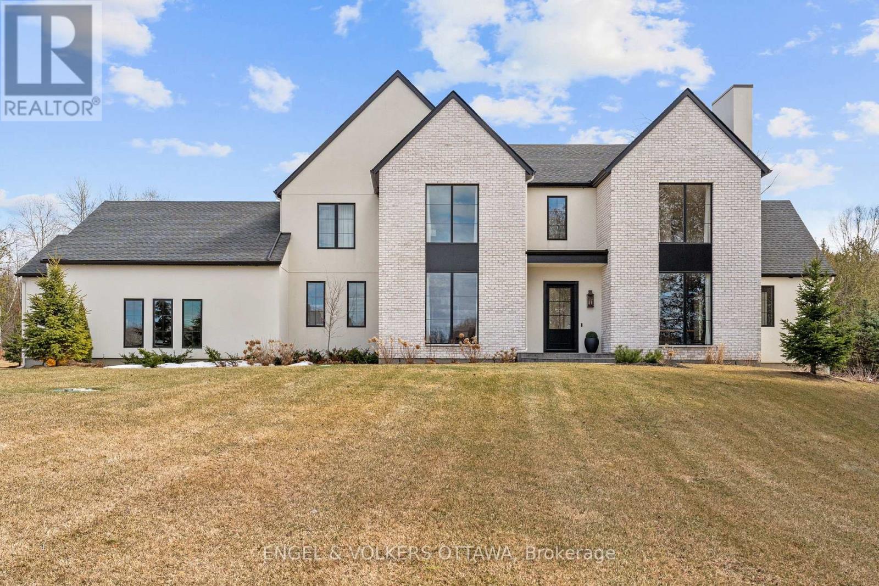
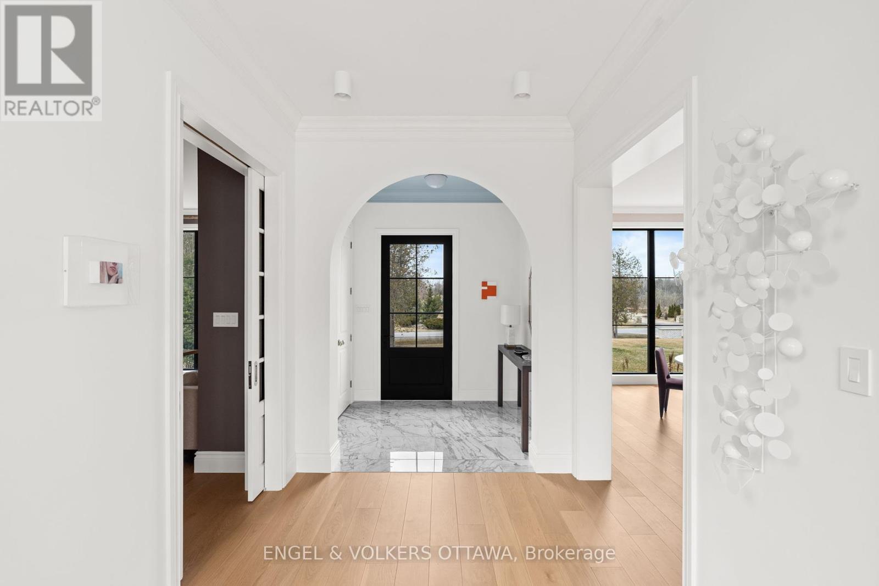

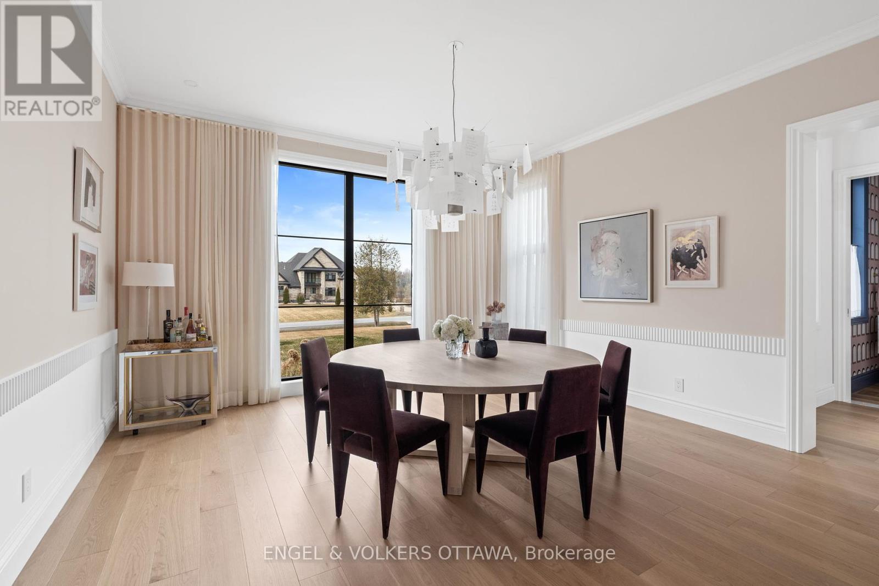









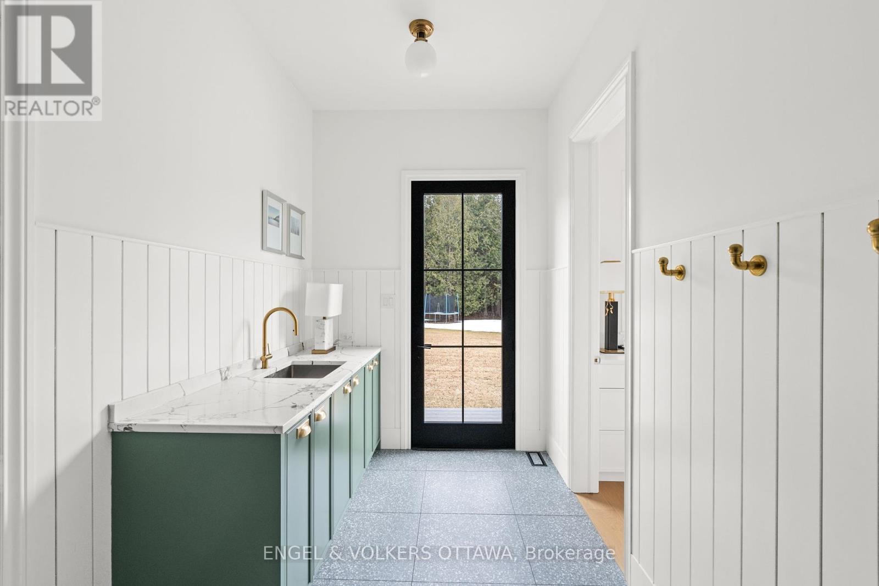











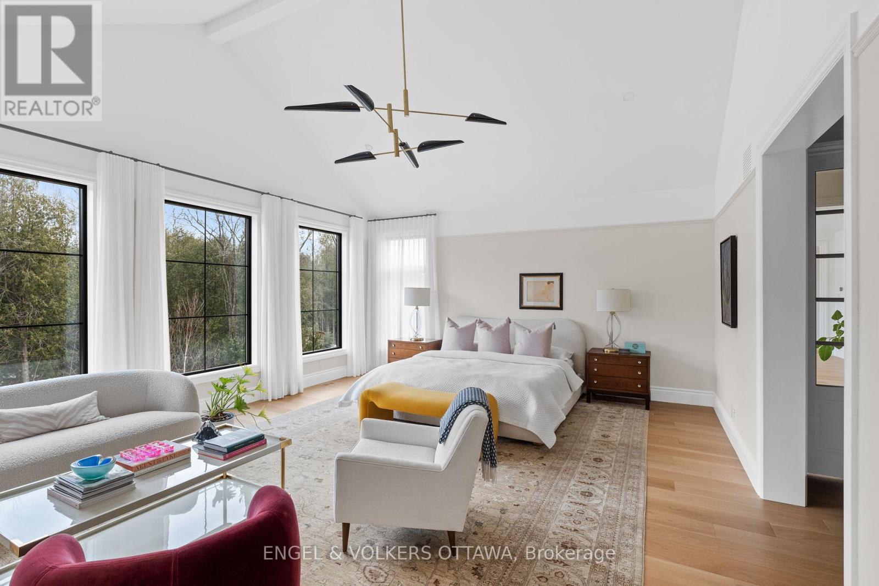








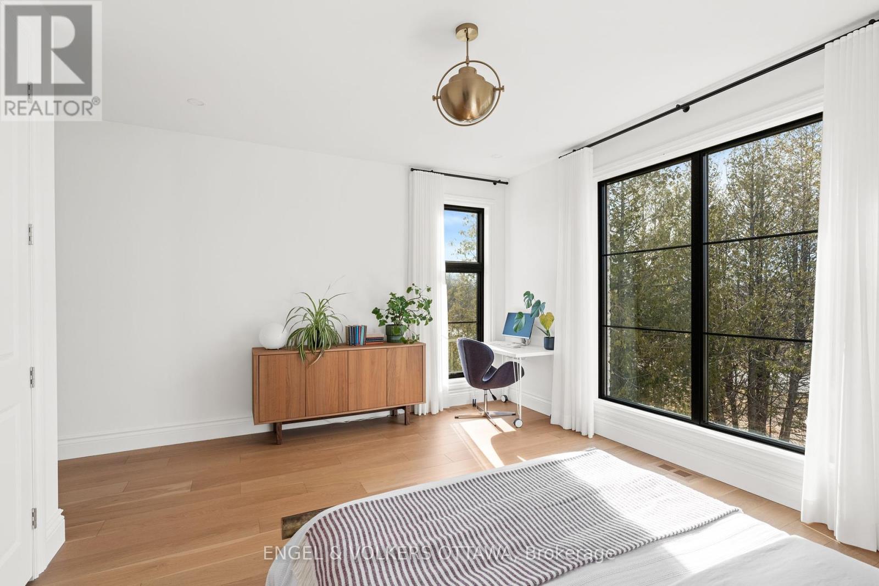










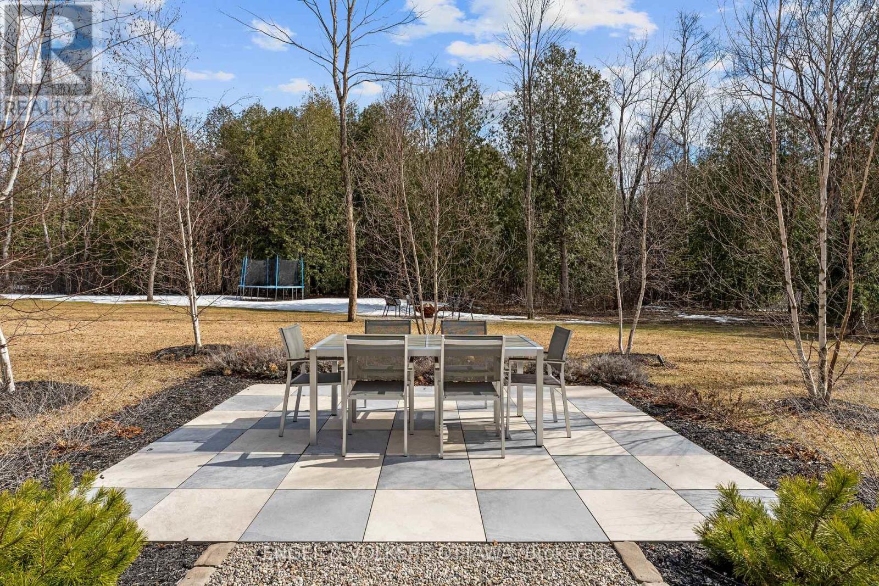



Nestled within the coveted enclave of Rideau Forest in Manotick, this exceptional custom-built 2-storey architectural masterpiece exemplifies unparalleled craftsmanship, attention to detail, and refined elegance. Every inch of this magnificent home has been meticulously curated to offer a living experience that is both luxurious and timeless.Upon entering, you are immediately captivated by sweeping floor-to-ceiling Pella windows that bathe the home in natural light, perfectly complemented by luxurious white oak flooring, which adds warmth and sophistication throughout.The designer kitchen will leave you breathless with endless stunning details, including Cedar Ridge Designs custom cabinetry, a luxurious marble backsplash, quartz countertops, and an expansive island, ideal for both casual dining and entertaining. A beautifully appointed pantry enhances both storage and organization.The private primary suite wing offers a peaceful retreat, featuring a custom walk-in closet and an exquisite en suite bath with luxurious finishes, a freestanding soaking tub, a large shower, and dual vanities.This residence boasts six elegantly appointed bedrooms and six stunning bathrooms, each thoughtfully designed to provide the utmost comfort and privacy. The inclusion of an expansive in-law suite further enhances the home's versatility, offering the perfect balance of independence and connection.A true masterpiece, this home showcases extraordinary millwork throughout, from intricate moldings to bespoke cabinetry, with each element speaking to unmatched attention to detail. The fully finished lower level includes two bedrooms, family room and a bathroom, offering a perfect retreat for guests or family members.This residence is not simply a place to live; it is an invitation to experience refined living at its finest. A rare opportunity to acquire a property of such distinction, where every detail has been carefully considered to create a home that is both a sanctuary and a statement. (id:19004)
This REALTOR.ca listing content is owned and licensed by REALTOR® members of The Canadian Real Estate Association.