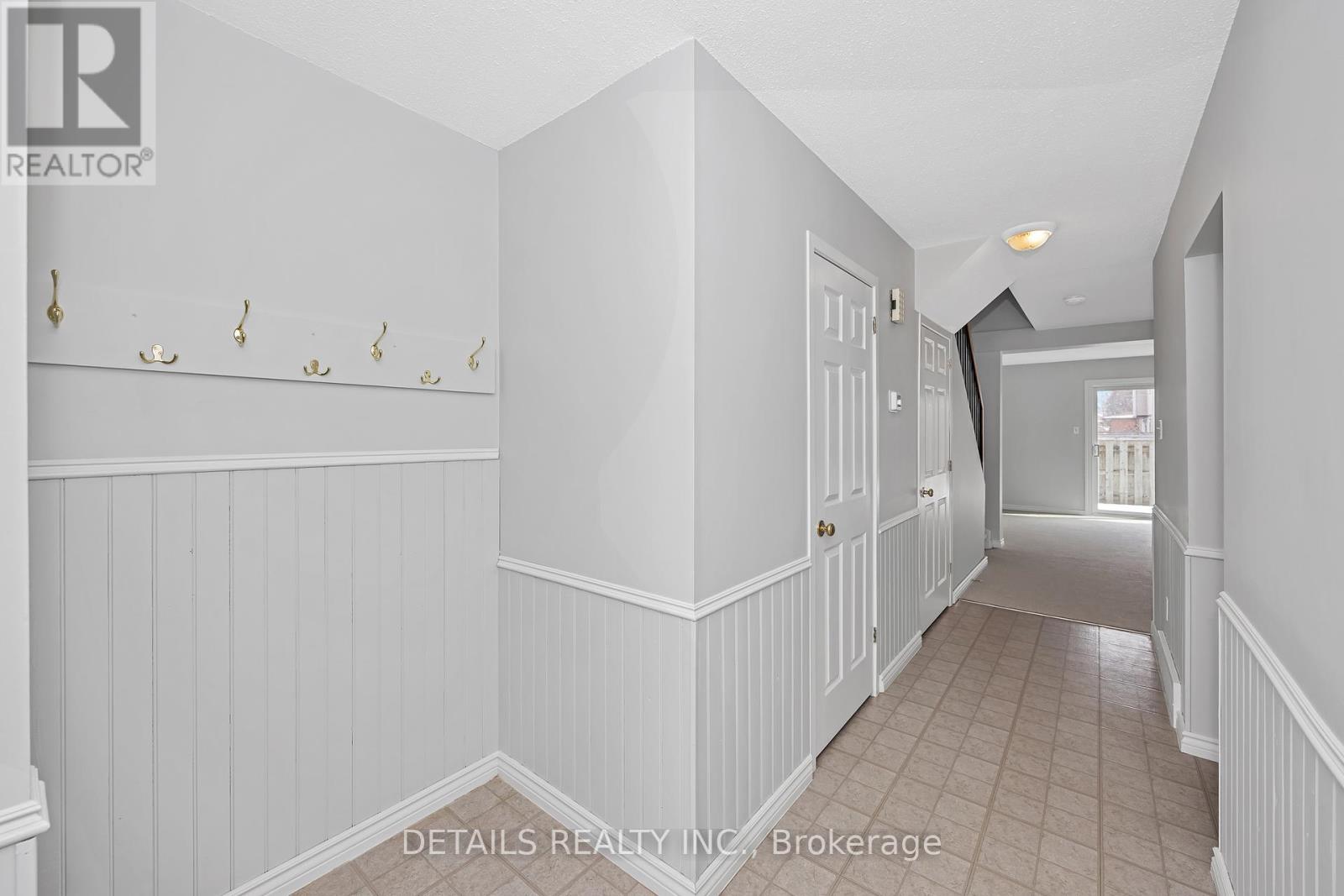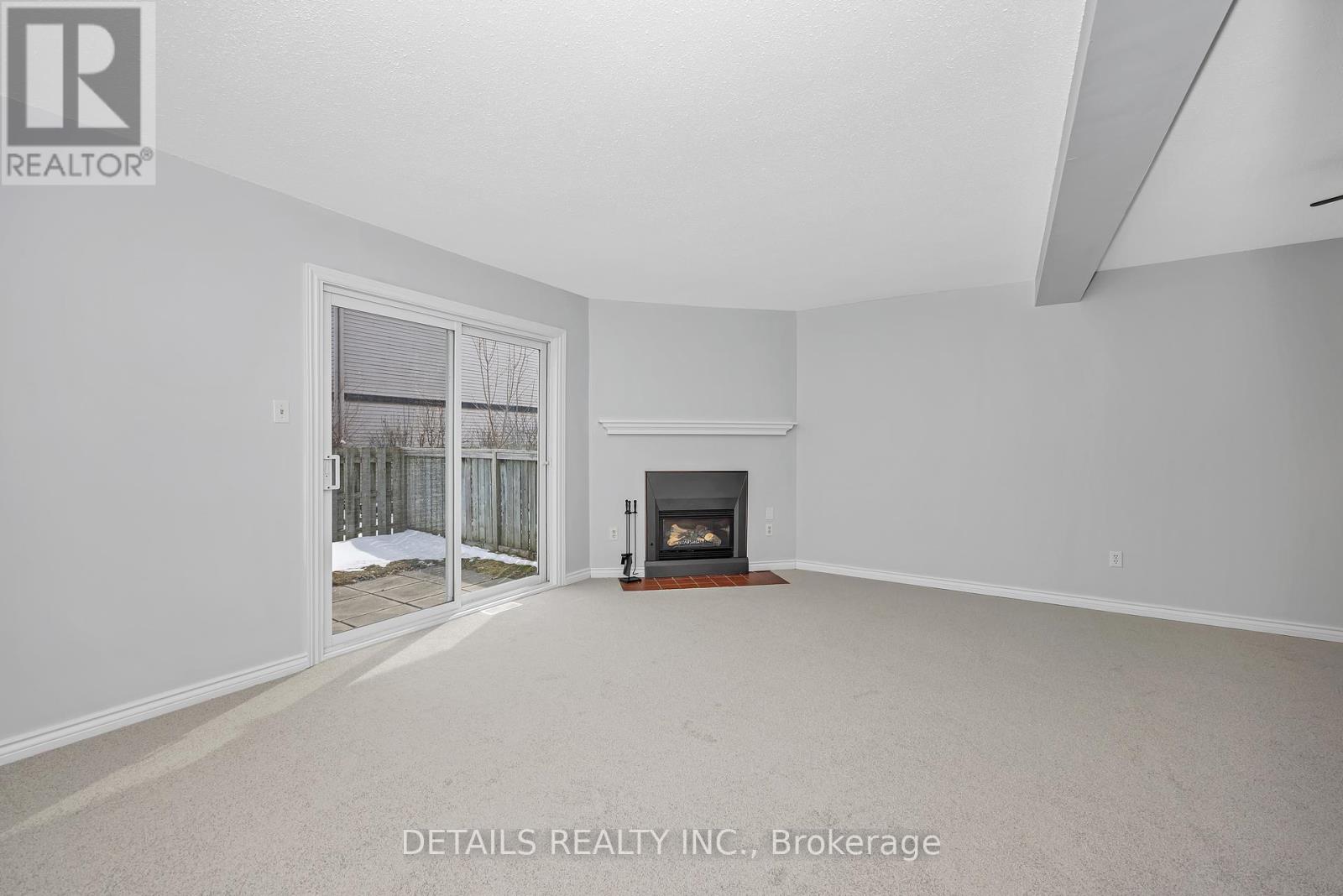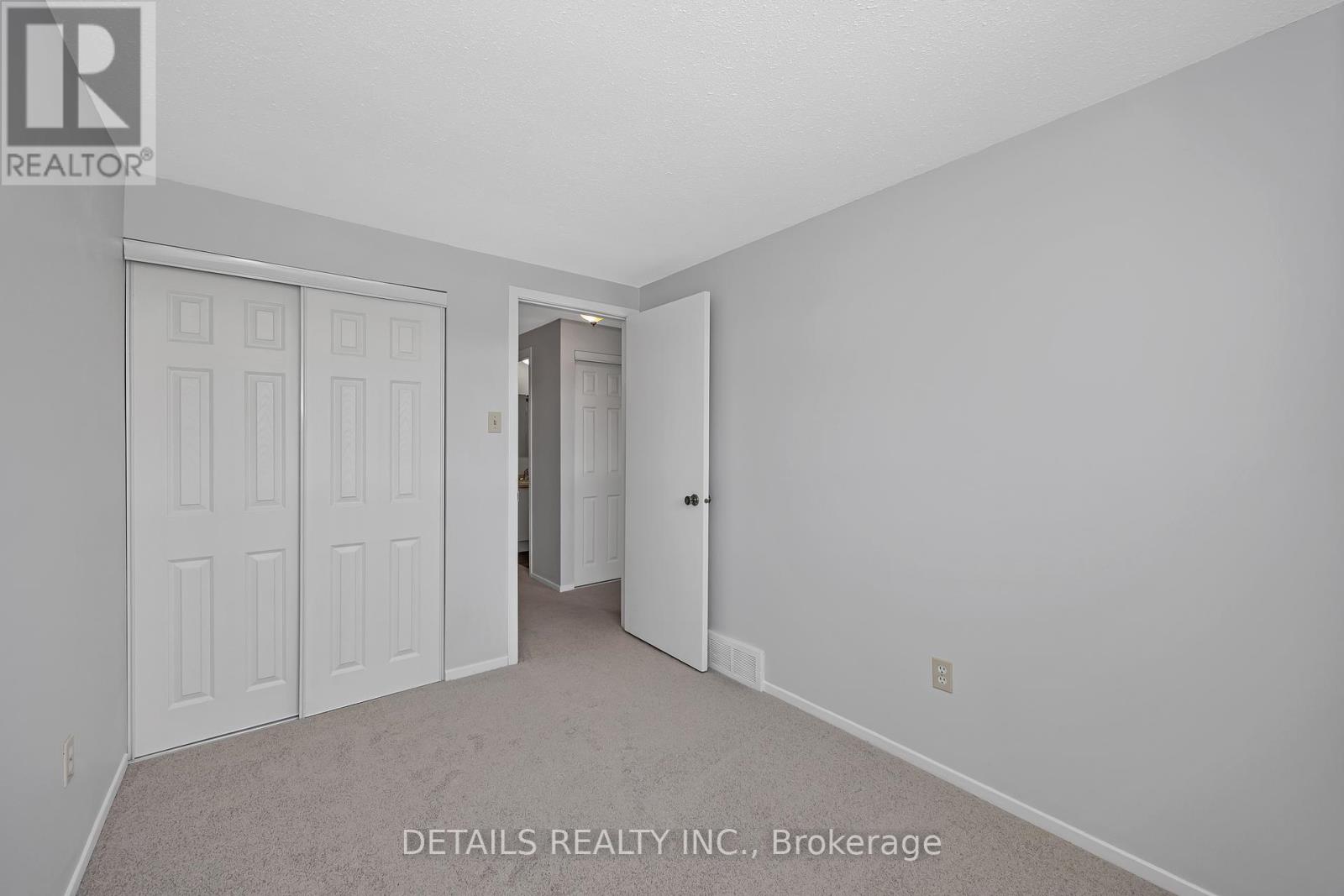


































Move-in ready home backing onto greenspace in family-friendly Katimavik! This well-maintained, move-in ready home is nestled in a quiet, family-oriented neighborhood and backs onto open space for added privacy and tranquility. The main floor features new carpeting in the spacious living and dining areas, complemented by a cozy gas fireplace. A bright, good-sized kitchen with ample cabinet space and a convenient 2-piece powder room complete this level. Upstairs, you'll find a large primary bedroom with wall-to-wall closets and a 3-piece ensuite, both updated with new flooring. Two additional generous bedrooms with new carpet and a full bathroom with new vinyl flooring complete the second level. The lower level is partially finished perfect for a rec room or home office and includes a laundry area, ready for your finishing touches. Freshly painted in March 2025, the home also offers a fully fenced backyard with a patio that backs onto open space ideal for entertaining. An attached single-car garage with inside entry adds convenience, and additional visitor parking is available just around the corner. Enjoy walking distance to Hazeldean Mall, GoodLife Fitness, parks, public transit, restaurants, schools, and more! (id:19004)
This REALTOR.ca listing content is owned and licensed by REALTOR® members of The Canadian Real Estate Association.