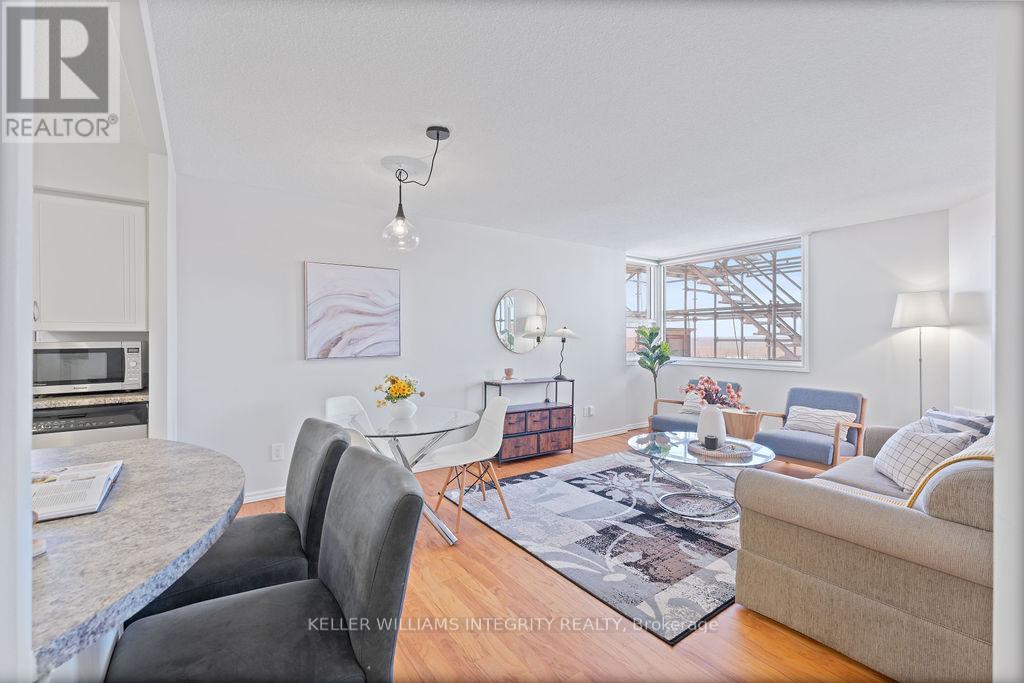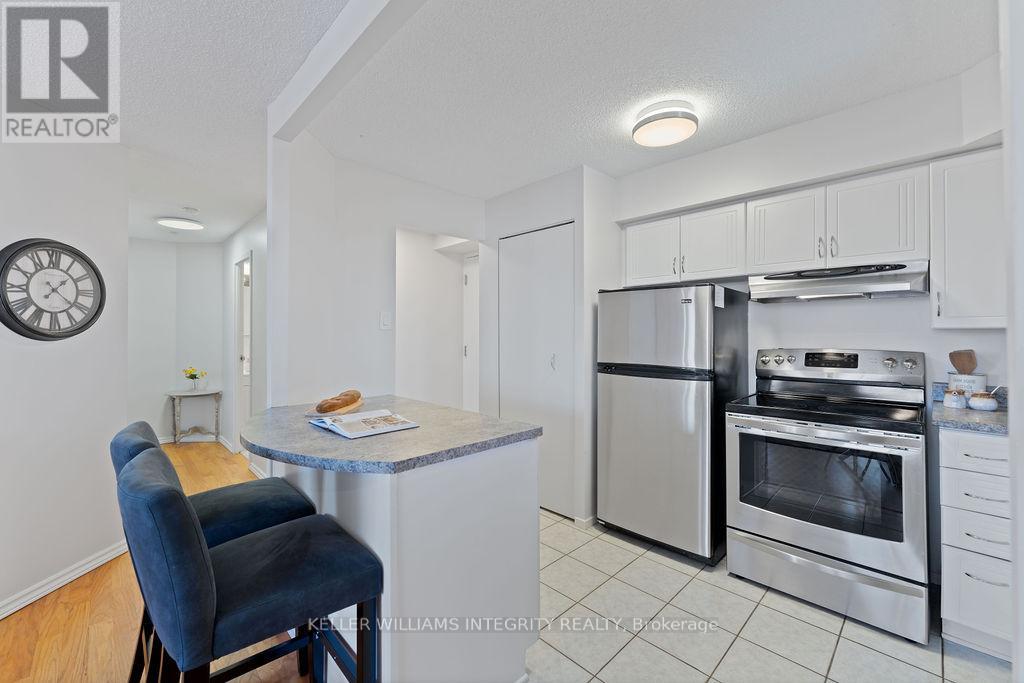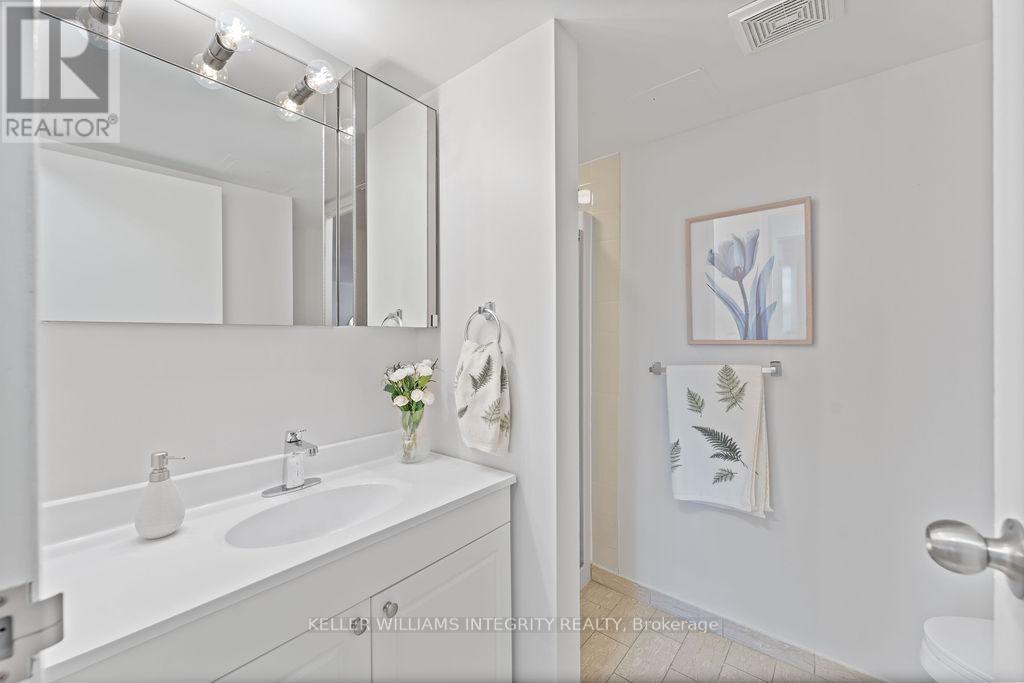






































Rare corner unit in The Conservatory offers incredible natural light, extra windows, and stunning sunset views over the Ottawa River from the atrium, living room, and primary bedroom. This 2 bed, 2 bath condo features a bright open-concept layout with recently refinished hardwood floors in the living and dining areas. Enjoy the convenience of in-unit laundry, underground heated parking, and a storage locker. Plenty of amenities include an outdoor pool, sun deck, squash courts, tennis/pickleball court, sauna, whirlpool, theatre room and roof top party/meeting rooms. Just minutes from Britannia Beach, Andrew Haydon Park, shopping, and transit. Condo fees include: Management Fee, Recreation Facilities, Water/Sewer, Amenities, Building Insurance, Caretaker, and Insurance. This is worry-free living in a prime location with everything you need! All special assessment fees have been fully paid. Building envelope project for this wing (phase 3) is scheduled to be completed in December 2025. Status Certificate available upon request. (id:19004)
This REALTOR.ca listing content is owned and licensed by REALTOR® members of The Canadian Real Estate Association.